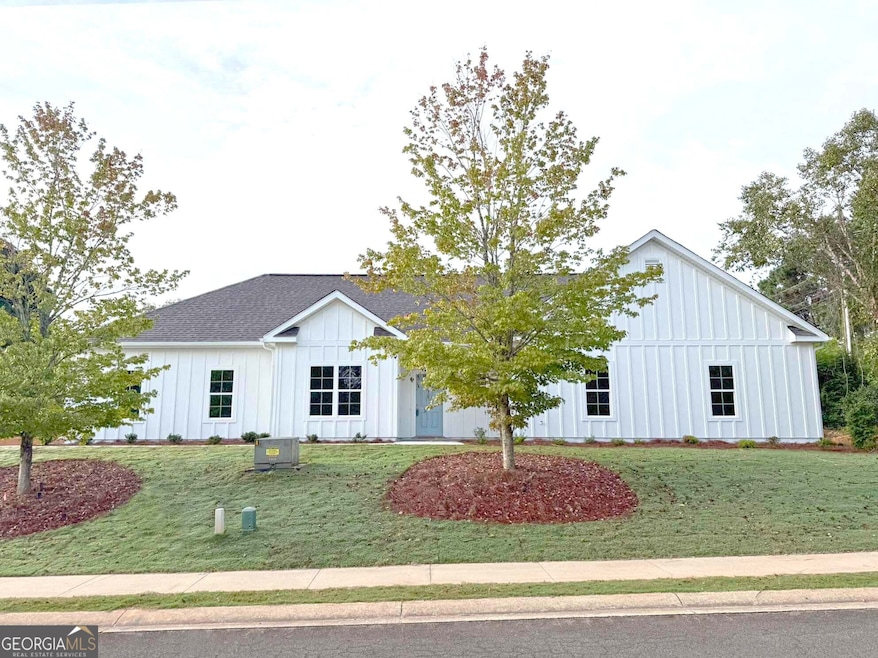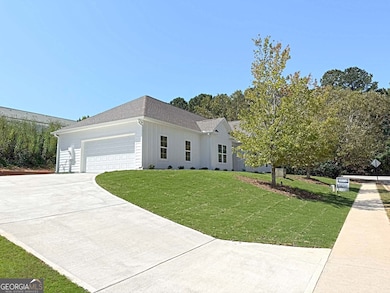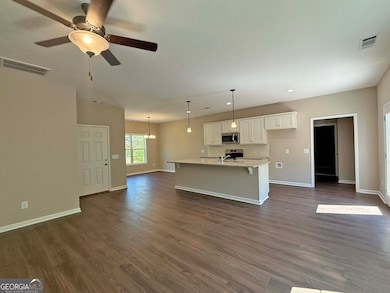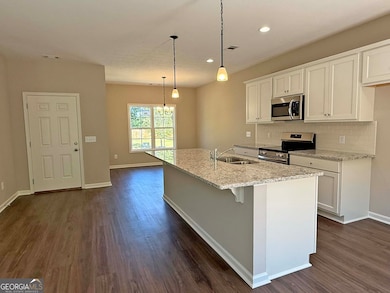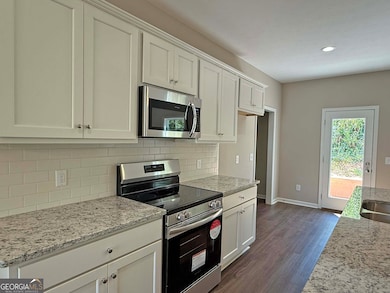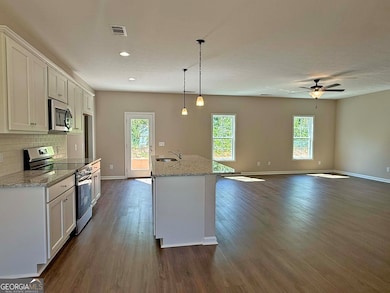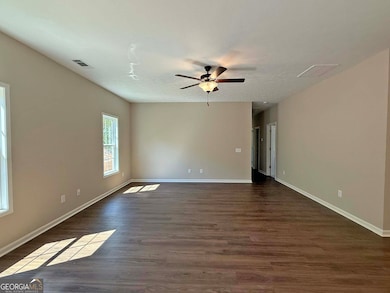100 Creekside Dr Unit LOT 60A Lagrange, GA 30240
Estimated payment $1,555/month
Highlights
- New Construction
- Traditional Architecture
- Stainless Steel Appliances
- Hillcrest Elementary School Rated A-
- Solid Surface Countertops
- Walk-In Closet
About This Home
IN-TOWN LOCATION - BRAND NEW & MOVE-IN-READY!! The Lulu floor plan is a smart, functional layout that makes everyday living easy. Located in Creekside, just 2 miles from downtown LaGrange and within the LaGrange High School zone, this home offers both convenience and comfort with 1,652 sf of living space. The exterior features board-and-batten fiber cement siding for durability and style, along with a side-entry garage that enhances curb appeal. Inside, the foyer leads into a dining area that flows right into the open family room and kitchen, creating a great space for gathering and entertaining. The kitchen features a central island for extra seating and prep space, along with painted cabinets, granite countertops, and a classic subway tile backsplash. The owner's suite is tucked away in the back for privacy, complete with a walk-in closet and a spacious bathroom featuring a zero-entry custom tile shower with a frameless glass door. Two additional bedrooms share a full bath, making it a great setup for families or guests. This home is designed with Mohawk Luxury Vinyl Flooring in the main living areas for durability and style, while the laundry and bathrooms feature ceramic tile. A rear foyer off the two-car garage leads to the laundry room, adding everyday convenience. Out back, a spacious patio offers a nice spot to relax or entertain.
Home Details
Home Type
- Single Family
Est. Annual Taxes
- $122
Year Built
- Built in 2025 | New Construction
HOA Fees
- $8 Monthly HOA Fees
Home Design
- Traditional Architecture
- Slab Foundation
- Composition Roof
Interior Spaces
- 1,652 Sq Ft Home
- 1-Story Property
- Ceiling Fan
- Family Room
- Pull Down Stairs to Attic
Kitchen
- Breakfast Bar
- Oven or Range
- Microwave
- Ice Maker
- Dishwasher
- Stainless Steel Appliances
- Kitchen Island
- Solid Surface Countertops
- Disposal
Flooring
- Carpet
- Laminate
- Tile
Bedrooms and Bathrooms
- 3 Main Level Bedrooms
- Walk-In Closet
- 2 Full Bathrooms
- Bathtub Includes Tile Surround
Laundry
- Laundry Room
- Laundry in Hall
Home Security
- Carbon Monoxide Detectors
- Fire and Smoke Detector
Parking
- 2 Car Garage
- Side or Rear Entrance to Parking
- Garage Door Opener
Schools
- Franklin Forest Elementary School
- Gardner Newman Middle School
- Lagrange High School
Utilities
- Central Heating and Cooling System
- Heat Pump System
- Underground Utilities
- Electric Water Heater
- Cable TV Available
Additional Features
- Patio
- 0.32 Acre Lot
Community Details
- Association fees include reserve fund
- Creekside Subdivision
Listing and Financial Details
- Tax Lot 60A
Map
Home Values in the Area
Average Home Value in this Area
Property History
| Date | Event | Price | List to Sale | Price per Sq Ft |
|---|---|---|---|---|
| 10/16/2025 10/16/25 | For Sale | $291,600 | -- | $177 / Sq Ft |
Source: Georgia MLS
MLS Number: 10626379
- 107 Dixie Creek Dr
- 106 S Chilton Crescent
- 201 S Chilton Crescent
- 203 S Chilton Crescent
- 724 Camellia Dr
- 106 Ewing St
- 102 Ewing St
- 127 Ashling Dr
- 204 Colonial St
- 145 Turner St
- 114 Briarcliff Rd
- 806 New Franklin Rd
- 748 Lakewood Dr
- 110 Russell St
- 134 S Page St
- 89 Chase Rd
- 900 North St
- 400 S Page St
- 105 Ridgeview Dr
- 104 Hidden Branches Ln
- 1339 Mooty Bridge Rd
- 1246 Mooty Bridge Rd
- 1600 Meadow Terrace
- 100 Bridgewood Dr
- 1700 Park Place
- 404 Town Center Dr
- 114 Saynor Cir
- 512 Springdale Dr
- 118 Lafayette Ct Unit 118
- 300 Springdale Dr
- 300 Commerce Ave
- 601 W Haralson St Unit 9
- 601 W Haralson St Unit 7
- 603 W Haralson St Unit 5
- 110 Lenox Cir
- 1900 Vernon St Unit B1
- 1900 Vernon St Unit A1
- 1900 Vernon St Unit A1A
- 615 Arthur St
- 16 Curran Ave
