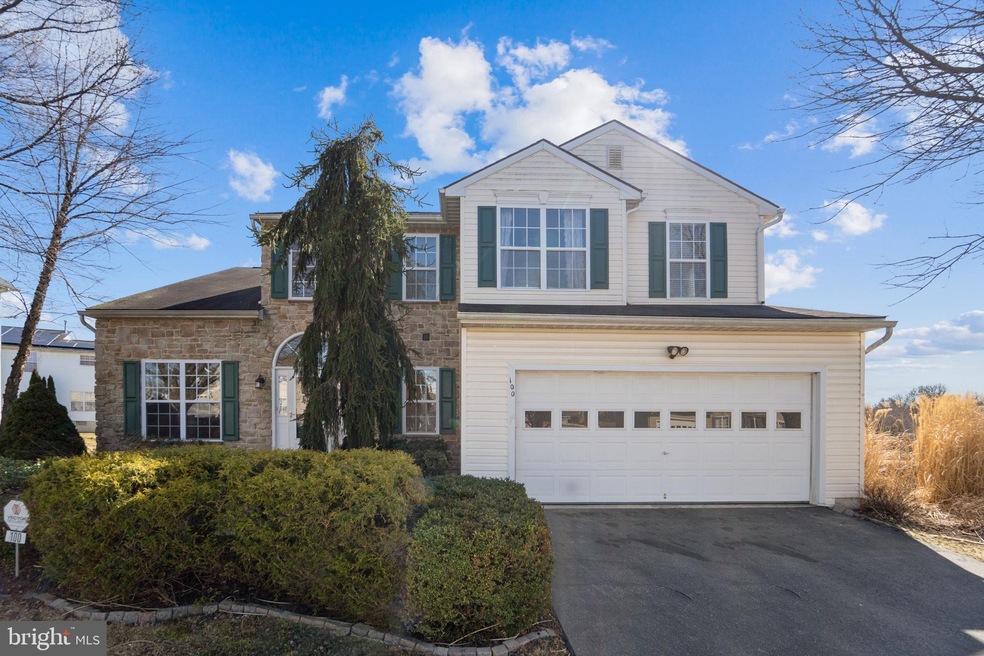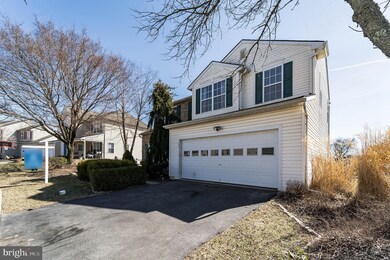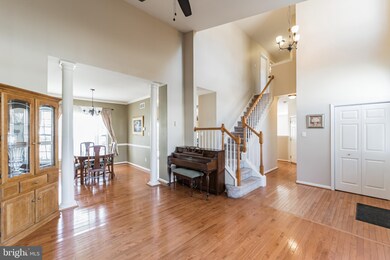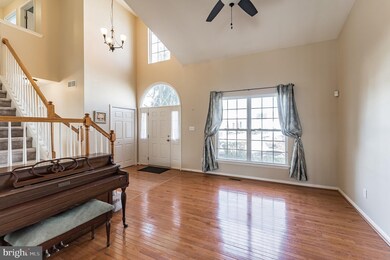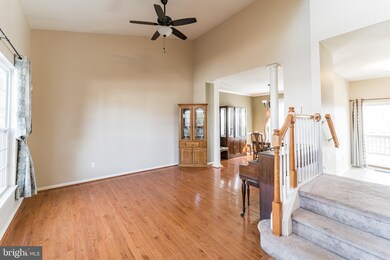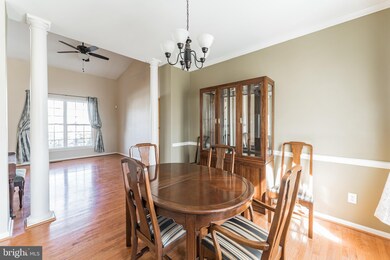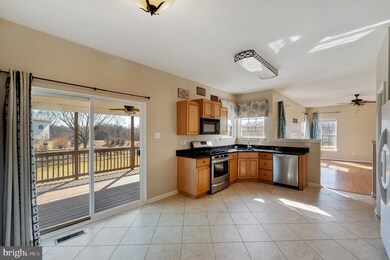
100 Crossing Blvd Unit 6 Coatesville, PA 19320
East Fallowfield NeighborhoodHighlights
- Pond View
- Loft
- Upgraded Countertops
- Colonial Architecture
- Water Fountains
- Porch
About This Home
As of April 2022Please note: Property is being sold in "as is" condition. Seller will not be doing any repairs or credits for repairs.
This is an elegantly finished, beautifully constructed Colonial home in Brook Crossing that you can't miss! This former model home (for the neighborhood) overlooks the lighted pond w/ fountains and a wooded trail. The house offers 4 bedrooms and 2.5 baths across a spacious 2,231 finished sq ft. The main floor has a unique and open layout with a grand, double height foyer that overlooks the main stairwell and the main hall. The main floor has hardwood floors with high ceilings and tall windows. There is a spacious living room that naturally flows into the formal dining room. The dining room features large windows, crown molding, and chair railing. Move past the staircase to find a bright kitchen granite countertops, stainless appliances, and some cabinets that have sliding shelves/drawers and also a pantry. Off the kitchen is a sliding door with access to the wonderful covered back deck. The adjacent family room is a perfect day-to-day space, providing a gas fireplace with a mantel. Finishing off the main level is a convenient half bath. The second level of the home provides four substantial bedrooms, including the owners suite, as well as the second hall full bath. The owner’s retreat features an ensuite bath with 2 walk-in closets, a soaking tub, walk in shower, and a dual sink vanity. There is also a nicely sized and well-organized laundry room. There is a large unfinished basement perfect for all of your storage needs. The covered rear deck of the home is BBQ-ready and perfect for hosting cookouts. It overlooks the fenced in backyard with a great view of the pond. Additionally, this home has a newer Furnace/AC unit, a 2-car garage with recessed lighting, and a wide driveway to accommodate 2 more cars! 100 Crossing Blvd is a brisk walk from East Fallowfield Township Park and not far from PA Turnpike. This is a wonderfully equipped home, with all the right touches! Schedule an appointment today!
Please note: All offers need to be in by 6:00pm on Sunday March 13th.
Last Agent to Sell the Property
Springer Realty Group License #AB062860L Listed on: 03/10/2022

Home Details
Home Type
- Single Family
Est. Annual Taxes
- $5,855
Year Built
- Built in 2003
Lot Details
- 8,167 Sq Ft Lot
- Sprinkler System
- Property is in average condition
HOA Fees
- $17 Monthly HOA Fees
Parking
- 2 Car Attached Garage
- 2 Driveway Spaces
- Front Facing Garage
Home Design
- Colonial Architecture
- Stone Siding
- Vinyl Siding
- Concrete Perimeter Foundation
Interior Spaces
- 2,231 Sq Ft Home
- Property has 2 Levels
- Chair Railings
- Crown Molding
- Ceiling Fan
- Recessed Lighting
- Self Contained Fireplace Unit Or Insert
- Gas Fireplace
- Window Treatments
- Entrance Foyer
- Family Room
- Living Room
- Dining Room
- Loft
- Pond Views
- Unfinished Basement
Kitchen
- Eat-In Kitchen
- Upgraded Countertops
Bedrooms and Bathrooms
- 4 Bedrooms
- Walk-In Closet
- Walk-in Shower
Laundry
- Laundry Room
- Laundry on upper level
Home Security
- Home Security System
- Motion Detectors
- Carbon Monoxide Detectors
- Fire and Smoke Detector
- Flood Lights
Outdoor Features
- Water Fountains
- Exterior Lighting
- Porch
Utilities
- Forced Air Heating and Cooling System
- Heating System Powered By Owned Propane
- 200+ Amp Service
- Propane Water Heater
Community Details
- Association fees include common area maintenance
- Brook Crossing Homeowners Association
- Brook Crossing Subdivision
Listing and Financial Details
- Tax Lot 0509
- Assessor Parcel Number 47-04 -0509
Ownership History
Purchase Details
Home Financials for this Owner
Home Financials are based on the most recent Mortgage that was taken out on this home.Purchase Details
Home Financials for this Owner
Home Financials are based on the most recent Mortgage that was taken out on this home.Purchase Details
Home Financials for this Owner
Home Financials are based on the most recent Mortgage that was taken out on this home.Purchase Details
Home Financials for this Owner
Home Financials are based on the most recent Mortgage that was taken out on this home.Similar Homes in Coatesville, PA
Home Values in the Area
Average Home Value in this Area
Purchase History
| Date | Type | Sale Price | Title Company |
|---|---|---|---|
| Deed | $365,000 | -- | |
| Deed | $240,000 | None Available | |
| Interfamily Deed Transfer | -- | Title Source Inc | |
| Deed | $236,500 | -- |
Mortgage History
| Date | Status | Loan Amount | Loan Type |
|---|---|---|---|
| Previous Owner | $353,479 | FHA | |
| Previous Owner | $90,000 | New Conventional | |
| Previous Owner | $229,047 | FHA | |
| Previous Owner | $25,000 | Unknown | |
| Previous Owner | $236,500 | Purchase Money Mortgage |
Property History
| Date | Event | Price | Change | Sq Ft Price |
|---|---|---|---|---|
| 04/14/2022 04/14/22 | Sold | $365,000 | +5.8% | $164 / Sq Ft |
| 03/14/2022 03/14/22 | Pending | -- | -- | -- |
| 03/10/2022 03/10/22 | For Sale | $344,900 | +43.7% | $155 / Sq Ft |
| 08/14/2017 08/14/17 | Sold | $240,000 | -4.0% | $108 / Sq Ft |
| 06/13/2017 06/13/17 | Pending | -- | -- | -- |
| 06/10/2017 06/10/17 | For Sale | $249,900 | -- | $112 / Sq Ft |
Tax History Compared to Growth
Tax History
| Year | Tax Paid | Tax Assessment Tax Assessment Total Assessment is a certain percentage of the fair market value that is determined by local assessors to be the total taxable value of land and additions on the property. | Land | Improvement |
|---|---|---|---|---|
| 2025 | $6,211 | $123,930 | $42,170 | $81,760 |
| 2024 | $6,211 | $123,930 | $42,170 | $81,760 |
| 2023 | $6,044 | $123,930 | $42,170 | $81,760 |
| 2022 | $5,855 | $123,930 | $42,170 | $81,760 |
| 2021 | $5,670 | $123,930 | $42,170 | $81,760 |
| 2020 | $5,648 | $123,930 | $42,170 | $81,760 |
| 2019 | $5,468 | $123,930 | $42,170 | $81,760 |
| 2018 | $6,946 | $164,270 | $42,170 | $122,100 |
| 2017 | $6,344 | $162,330 | $42,170 | $120,160 |
| 2016 | $5,183 | $162,330 | $42,170 | $120,160 |
| 2015 | $5,183 | $162,330 | $42,170 | $120,160 |
| 2014 | $5,183 | $162,330 | $42,170 | $120,160 |
Agents Affiliated with this Home
-
Sue Murphy
S
Seller's Agent in 2022
Sue Murphy
Springer Realty Group
(610) 247-2590
2 in this area
32 Total Sales
-
Sebrina Mejias

Buyer's Agent in 2022
Sebrina Mejias
RE/MAX
(215) 485-0250
1 in this area
81 Total Sales
-
Kevin Murphy

Seller's Agent in 2017
Kevin Murphy
BHHS Fox & Roach
(610) 444-9090
1 in this area
60 Total Sales
Map
Source: Bright MLS
MLS Number: PACT2019436
APN: 47-004-0509.0000
- 101 N Keystone Way Unit 87
- 1615 Hydrangea Way
- 15 Abbey Rd
- 9 Denbigh Ln
- 540 Doe Run Rd
- 88 Park Ave
- 102 Perry Ct
- 62 Park Ave
- 1345 Youngsburg Rd
- 125 Westmoreland Dr
- 87 Silver Birch St
- 4 Birch St
- Lehigh Plan at Westwood Ridge
- Columbia Plan at Westwood Ridge
- Allegheny Plan at Westwood Ridge
- Hudson Plan at Westwood Ridge
- 65 Scott Ave
- 38 Newlinville Rd
- 121 Tudor St
- 117 Tudor St
