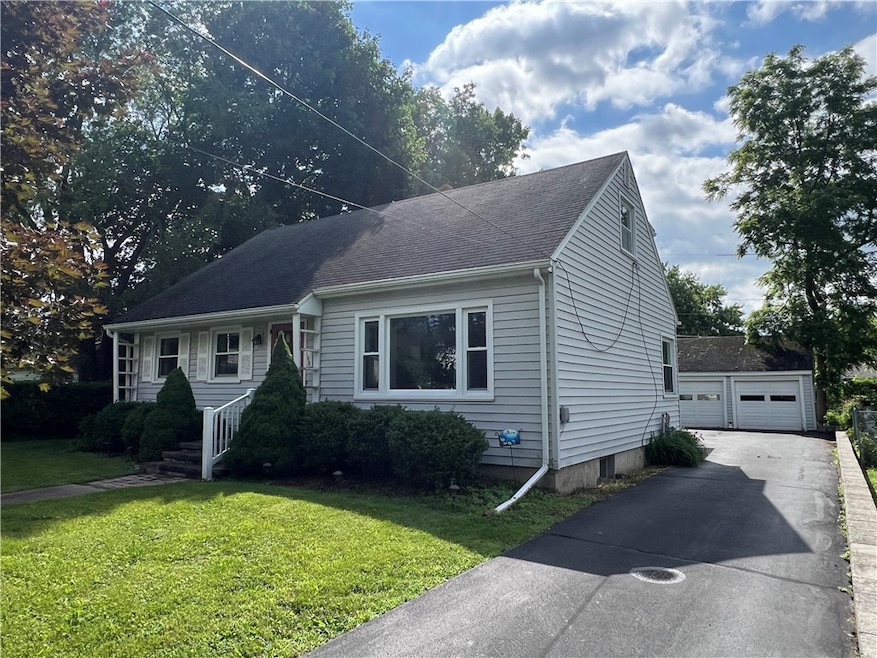
$160,000
- 4 Beds
- 1.5 Baths
- 1,460 Sq Ft
- 1717 W Water St
- Elmira, NY
Lovely 4 bedroom, 1.5 bath 2-story home, with hardwood flooring floor and natural wood trim throughout the first floor - bedrooms with wall to wall. French doors dividing the foyer into the living room. New furnace, AC, and roof! Located close to town hall! Well maintained and mature landscaping! Enjoy your showing.
Kimberly Anne Patterson Signature Properties






