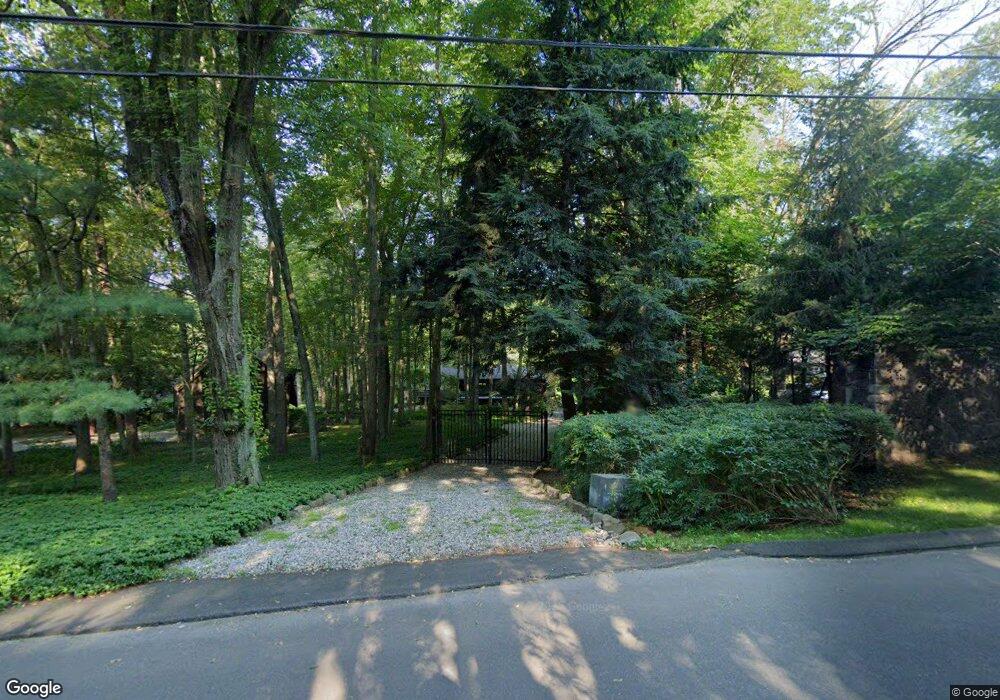100 Cutler Rd Greenwich, CT 06831
Back Country Greenwich NeighborhoodEstimated Value: $1,629,229 - $2,054,000
4
Beds
2
Baths
2,001
Sq Ft
$894/Sq Ft
Est. Value
About This Home
This home is located at 100 Cutler Rd, Greenwich, CT 06831 and is currently estimated at $1,789,410, approximately $894 per square foot. 100 Cutler Rd is a home located in Fairfield County with nearby schools including Parkway School, Western Middle School, and Greenwich High School.
Create a Home Valuation Report for This Property
The Home Valuation Report is an in-depth analysis detailing your home's value as well as a comparison with similar homes in the area
Home Values in the Area
Average Home Value in this Area
Tax History Compared to Growth
Tax History
| Year | Tax Paid | Tax Assessment Tax Assessment Total Assessment is a certain percentage of the fair market value that is determined by local assessors to be the total taxable value of land and additions on the property. | Land | Improvement |
|---|---|---|---|---|
| 2025 | $7,724 | $641,550 | $413,280 | $228,270 |
| 2024 | $7,513 | $641,550 | $413,280 | $228,270 |
| 2023 | $7,307 | $641,550 | $413,280 | $228,270 |
| 2022 | $7,237 | $641,550 | $413,280 | $228,270 |
| 2021 | $6,403 | $552,440 | $289,310 | $263,130 |
| 2020 | $6,403 | $552,440 | $289,310 | $263,130 |
| 2019 | $6,452 | $552,440 | $289,310 | $263,130 |
| 2018 | $6,281 | $552,440 | $289,310 | $263,130 |
| 2017 | $6,281 | $552,440 | $289,310 | $263,130 |
| 2016 | $6,187 | $552,440 | $289,310 | $263,130 |
| 2015 | $8,611 | $764,050 | $625,100 | $138,950 |
| 2014 | $8,382 | $764,050 | $625,100 | $138,950 |
Source: Public Records
Map
Nearby Homes
- 85 Cutler Rd
- 176 Bedford Rd
- 20 Cutler Rd
- 8 East Ln
- 10 East Ln
- 13 Fieldstone Knoll
- 32 Locust Rd
- 43 Sterling Rd
- 7 Caruso Place
- 162 Bedford Rd Unit 16
- 162 Bedford Rd Unit 15
- 156 Bedford Rd Unit 1
- 32 - 5 Orchard Dr
- 9 Fieldstone Knoll
- 3 Fieldstone Knoll
- 11 Fieldstone Knoll
- 1 Fieldstone Knoll
- 4 Birdsall Farm Dr
- Atkinson Plan at Enclave at Armonk
- Saunders Plan at Enclave at Armonk
