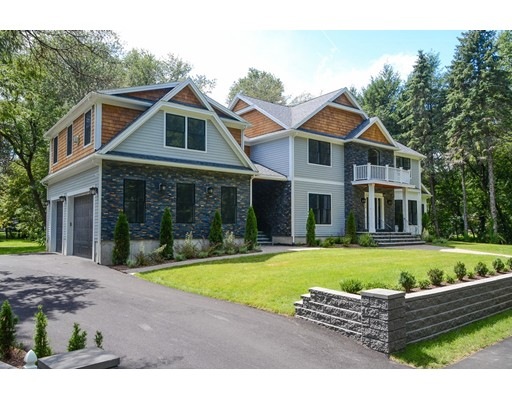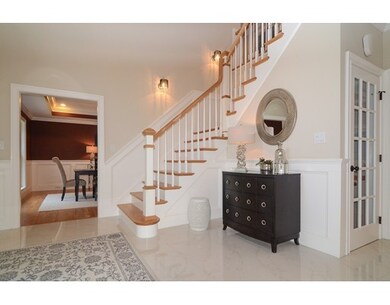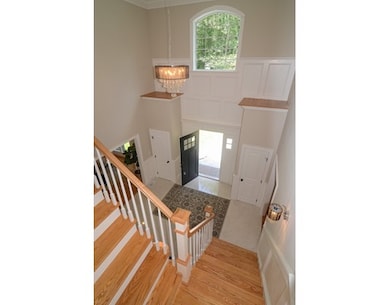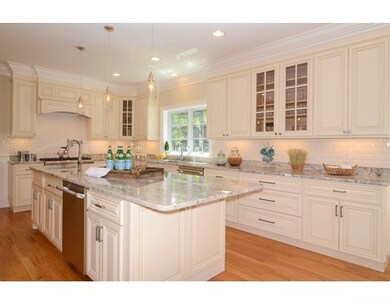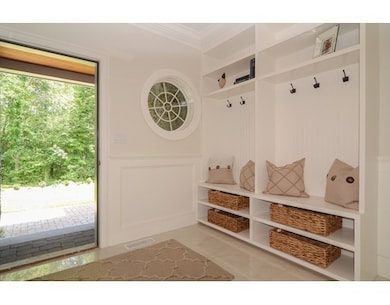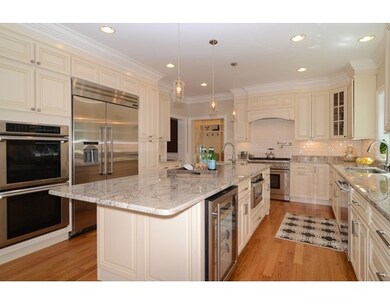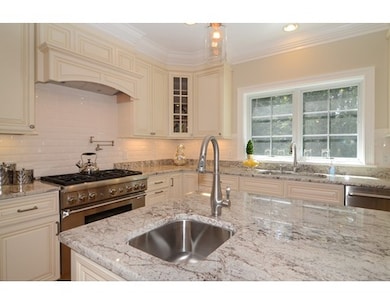
100 Dearborn St Wellesley, MA 02481
Wellesley Hills NeighborhoodAbout This Home
As of December 2017New, sparkling and gorgeous home set amidst private, natural surroundings on ended way. An innovative design filled with natural light throughout the two-story marble foyer, chef's kitchen with large island, open family room with coffered ceilings, study and living room. The four spacious bedrooms include a luxurious master suite with relaxing, zen-like fireplace and spa bath. The expansive finished lower level offers tremendous bonus space complete with custom wine cellar. Excellent commuter location, heated 3 car garage, spacious mudroom. Fiske School. A beautiful retreat and a must see!
Last Agent to Sell the Property
Douglas Elliman Real Estate - Wellesley Listed on: 08/10/2015

Home Details
Home Type
Single Family
Est. Annual Taxes
$20,550
Year Built
2014
Lot Details
0
Listing Details
- Lot Description: Wooded, Paved Drive, Easements
- Other Agent: 1.00
- Special Features: None
- Property Sub Type: Detached
- Year Built: 2014
Interior Features
- Appliances: Range, Wall Oven, Dishwasher, Disposal, Microwave, Refrigerator, Freezer, Refrigerator - Wine Storage
- Fireplaces: 2
- Has Basement: Yes
- Fireplaces: 2
- Primary Bathroom: Yes
- Number of Rooms: 11
- Amenities: Public Transportation, Walk/Jog Trails
- Electric: Circuit Breakers
- Energy: Insulated Windows, Insulated Doors, Prog. Thermostat
- Flooring: Tile, Marble, Hardwood
- Insulation: Full
- Interior Amenities: Central Vacuum, Cable Available, Wired for Surround Sound
- Basement: Full, Finished, Sump Pump
- Bedroom 2: Second Floor, 15X15
- Bedroom 3: Second Floor, 15X13
- Bedroom 4: Second Floor, 15X12
- Bathroom #1: First Floor
- Bathroom #2: Second Floor
- Bathroom #3: Second Floor
- Kitchen: First Floor, 18X14
- Laundry Room: Second Floor
- Living Room: First Floor, 15X15
- Master Bedroom: Second Floor, 22X17
- Master Bedroom Description: Bathroom - Full, Bathroom - Double Vanity/Sink, Fireplace, Closet - Walk-in, Flooring - Hardwood, Cable Hookup, Recessed Lighting
- Dining Room: First Floor, 15X15
- Family Room: First Floor, 25X14
Exterior Features
- Roof: Asphalt/Fiberglass Shingles
- Construction: Modular
- Exterior: Shingles, Stone, Fiber Cement Siding
- Exterior Features: Deck - Composite, Gutters, Sprinkler System, Decorative Lighting, Screens, Stone Wall
- Foundation: Poured Concrete
Garage/Parking
- Garage Parking: Attached, Heated
- Garage Spaces: 3
- Parking: Off-Street, Paved Driveway
- Parking Spaces: 9
Utilities
- Cooling: Central Air
- Heating: Central Heat, Gas, Hydro Air
- Cooling Zones: 4
- Heat Zones: 5
- Hot Water: Natural Gas
- Utility Connections: for Gas Range, for Electric Oven, for Electric Dryer, Washer Hookup, Icemaker Connection
Schools
- Elementary School: Fiske
- Middle School: Wms
- High School: Whs
Lot Info
- Assessor Parcel Number: M:008 R:013 S:
Ownership History
Purchase Details
Home Financials for this Owner
Home Financials are based on the most recent Mortgage that was taken out on this home.Purchase Details
Home Financials for this Owner
Home Financials are based on the most recent Mortgage that was taken out on this home.Purchase Details
Home Financials for this Owner
Home Financials are based on the most recent Mortgage that was taken out on this home.Similar Homes in the area
Home Values in the Area
Average Home Value in this Area
Purchase History
| Date | Type | Sale Price | Title Company |
|---|---|---|---|
| Not Resolvable | $1,670,000 | -- | |
| Not Resolvable | $1,630,000 | -- | |
| Not Resolvable | $475,000 | -- |
Mortgage History
| Date | Status | Loan Amount | Loan Type |
|---|---|---|---|
| Open | $885,000 | Adjustable Rate Mortgage/ARM | |
| Previous Owner | $630,000 | Adjustable Rate Mortgage/ARM | |
| Previous Owner | $850,000 | Purchase Money Mortgage |
Property History
| Date | Event | Price | Change | Sq Ft Price |
|---|---|---|---|---|
| 12/07/2017 12/07/17 | Sold | $1,670,000 | -3.2% | $393 / Sq Ft |
| 10/30/2017 10/30/17 | Pending | -- | -- | -- |
| 10/25/2017 10/25/17 | For Sale | $1,725,000 | +5.8% | $406 / Sq Ft |
| 10/16/2015 10/16/15 | Sold | $1,630,000 | 0.0% | $256 / Sq Ft |
| 09/19/2015 09/19/15 | Off Market | $1,630,000 | -- | -- |
| 09/19/2015 09/19/15 | Pending | -- | -- | -- |
| 09/11/2015 09/11/15 | Price Changed | $1,649,000 | -4.4% | $259 / Sq Ft |
| 08/10/2015 08/10/15 | For Sale | $1,725,000 | +263.2% | $271 / Sq Ft |
| 01/11/2013 01/11/13 | Sold | $475,000 | +22.1% | $527 / Sq Ft |
| 10/08/2012 10/08/12 | Pending | -- | -- | -- |
| 09/01/2012 09/01/12 | For Sale | $389,000 | -18.1% | $431 / Sq Ft |
| 08/31/2012 08/31/12 | Off Market | $475,000 | -- | -- |
| 02/27/2012 02/27/12 | Price Changed | $389,000 | -7.2% | $431 / Sq Ft |
| 02/14/2012 02/14/12 | For Sale | $419,000 | -- | $465 / Sq Ft |
Tax History Compared to Growth
Tax History
| Year | Tax Paid | Tax Assessment Tax Assessment Total Assessment is a certain percentage of the fair market value that is determined by local assessors to be the total taxable value of land and additions on the property. | Land | Improvement |
|---|---|---|---|---|
| 2025 | $20,550 | $1,999,000 | $870,000 | $1,129,000 |
| 2024 | $20,393 | $1,959,000 | $870,000 | $1,089,000 |
| 2023 | $20,873 | $1,823,000 | $843,000 | $980,000 |
| 2022 | $18,700 | $1,601,000 | $647,000 | $954,000 |
| 2021 | $18,389 | $1,565,000 | $611,000 | $954,000 |
| 2020 | $18,091 | $1,565,000 | $611,000 | $954,000 |
| 2019 | $17,702 | $1,530,000 | $576,000 | $954,000 |
| 2018 | $18,427 | $1,542,000 | $530,000 | $1,012,000 |
| 2017 | $18,180 | $1,542,000 | $530,000 | $1,012,000 |
| 2016 | $18,147 | $1,534,000 | $521,000 | $1,013,000 |
| 2015 | $16,646 | $1,440,000 | $521,000 | $919,000 |
Agents Affiliated with this Home
-
Susan Bevilacqua

Seller's Agent in 2017
Susan Bevilacqua
Douglas Elliman Real Estate - Wellesley
(781) 235-2880
56 Total Sales
-
Yu Xiao
Y
Buyer's Agent in 2017
Yu Xiao
Dreamega International Realty LLC
(408) 337-6938
27 Total Sales
-
Fernanda Bourlot
F
Buyer's Agent in 2015
Fernanda Bourlot
Douglas Elliman Real Estate - Park Plaza
-
Cynthia Allen

Seller's Agent in 2013
Cynthia Allen
Berkshire Hathaway HomeServices Commonwealth Real Estate
(617) 943-5543
3 in this area
26 Total Sales
-
Justin Liu
J
Buyer's Agent in 2013
Justin Liu
Centre Realty Group
(617) 332-0077
8 Total Sales
Map
Source: MLS Property Information Network (MLS PIN)
MLS Number: 71887285
APN: WELL-000008-000013
- 181 Saint Mary St
- 6 Willow St
- 6 Dunedin Rd
- 130 Central Ave
- 320 Quinobequin Rd
- 989 Chestnut St Unit 8
- 925 Chestnut St
- 37 Radcliffe Rd
- 84 Pennsylvania Ave Unit 86
- 443 Central Ave
- 873 Chestnut St
- 21 Hale St Unit 21
- 331 Elliot St
- 14 Hunnewell St
- 65 High St Unit 65-2
- 36 Yale Rd
- 829 Chestnut St
- 19 Ridge Rd
- 51 Pettee St Unit 36
- 1175 Chestnut St Unit 33
