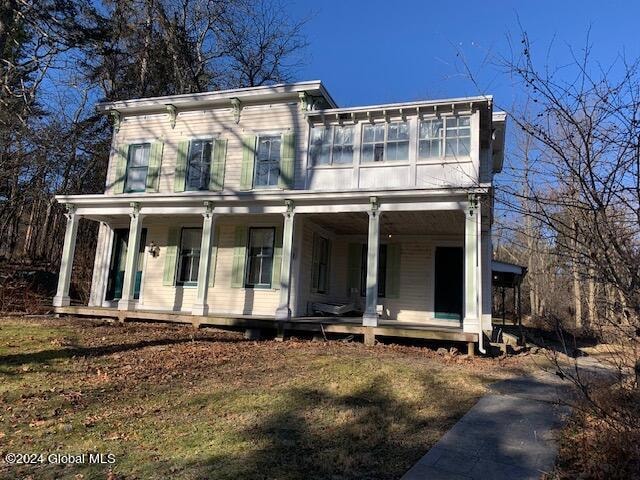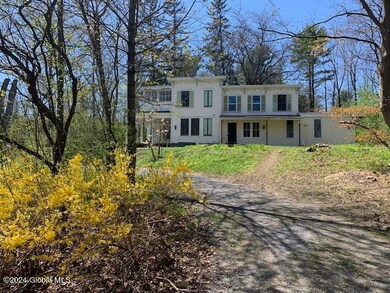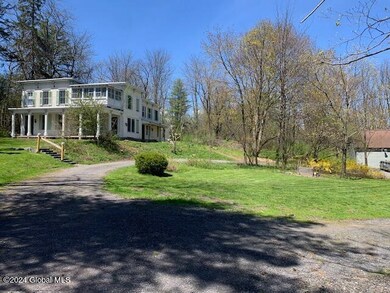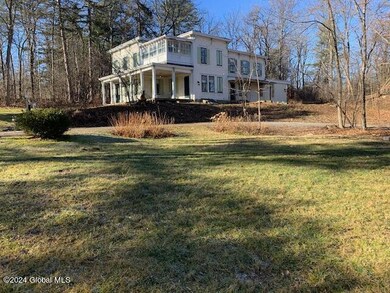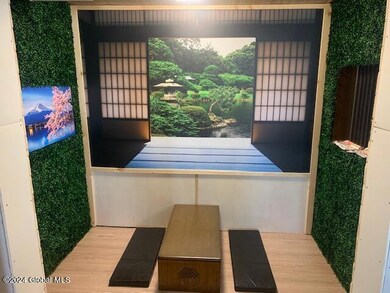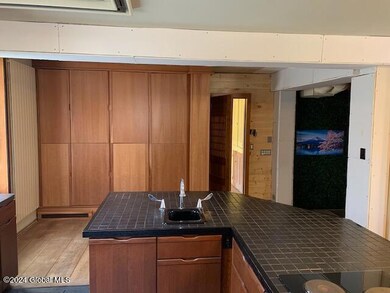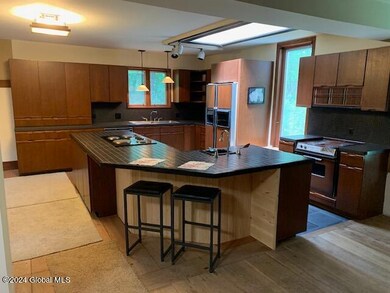
100 Domanico Way Altamont, NY 12009
Highlights
- View of Trees or Woods
- 37.9 Acre Lot
- Mountainous Lot
- Altamont Elementary School Rated 9+
- Colonial Architecture
- Wooded Lot
About This Home
As of October 2024Opportunity to own this Impressive home on 37.9 acres near the village of Altamont in Guilderland Schools. Large custom kitchen with Japanese tea room, charm and character of original flooring and woodwork along with tastefully remodeled bathrooms and features throughout, 2 room primary suite with walk-in closet, private porch, and a stunning walk in shower. Extra room upstairs can be 5th Bedroom, seasonal waterfall, stream and mountain views, radiant floor heat in kitchen and baths, abundance of walnut trees, large custom shed, heated garage/workshop, many investment options: can be subdivided, converted to 2 family, etc... put your finishing touches on your new home and gain instant equity with a home valued at over 600k. Altamont Elementary School. Broker is owner
Last Agent to Sell the Property
Salvatore J. Fusco License #10351212333 Listed on: 07/10/2024
Home Details
Home Type
- Single Family
Est. Annual Taxes
- $5,712
Year Built
- Built in 1870
Lot Details
- 37.9 Acre Lot
- Home fronts a stream
- Privacy Fence
- Mountainous Lot
- Wooded Lot
Parking
- 1 Car Garage
- Heated Garage
- Workshop in Garage
- Circular Driveway
Property Views
- Woods
- Creek or Stream
- Mountain
Home Design
- Colonial Architecture
- Flat Roof Shape
- Block Foundation
- Stone Foundation
- Rubber Roof
- Wood Siding
Interior Spaces
- 3,200 Sq Ft Home
- Built-In Features
- Chair Railings
- Crown Molding
- Wood Burning Fireplace
- Living Room with Fireplace
- Wood Flooring
- Unfinished Basement
Kitchen
- Eat-In Kitchen
- Oven
- Cooktop
- Microwave
- Ice Maker
- Dishwasher
- Kitchen Island
Bedrooms and Bathrooms
- 4 Bedrooms
- Primary bedroom located on second floor
- Walk-In Closet
- Bathroom on Main Level
- Ceramic Tile in Bathrooms
Laundry
- Laundry Room
- Laundry on main level
Outdoor Features
- Exterior Lighting
- Shed
Schools
- Guilderland High School
Utilities
- Cooling System Mounted In Outer Wall Opening
- Forced Air Heating System
- Heating System Uses Oil
- 200+ Amp Service
- The stream is a source of water for the property
- Drilled Well
- Water Purifier
- Septic Tank
- High Speed Internet
- Cable TV Available
Community Details
- No Home Owners Association
Listing and Financial Details
- Assessor Parcel Number 36.00-1-40
Ownership History
Purchase Details
Home Financials for this Owner
Home Financials are based on the most recent Mortgage that was taken out on this home.Purchase Details
Home Financials for this Owner
Home Financials are based on the most recent Mortgage that was taken out on this home.Similar Homes in Altamont, NY
Home Values in the Area
Average Home Value in this Area
Purchase History
| Date | Type | Sale Price | Title Company |
|---|---|---|---|
| Warranty Deed | $398,500 | None Listed On Document | |
| Warranty Deed | $398,500 | None Listed On Document | |
| Administrators Deed | $230,000 | Westcor Land Title |
Mortgage History
| Date | Status | Loan Amount | Loan Type |
|---|---|---|---|
| Open | $356,657 | New Conventional | |
| Closed | $356,657 | New Conventional | |
| Previous Owner | $275,000 | New Conventional |
Property History
| Date | Event | Price | Change | Sq Ft Price |
|---|---|---|---|---|
| 10/03/2024 10/03/24 | Sold | $398,500 | -0.3% | $125 / Sq Ft |
| 09/01/2024 09/01/24 | Pending | -- | -- | -- |
| 08/29/2024 08/29/24 | Price Changed | $399,500 | -6.0% | $125 / Sq Ft |
| 08/05/2024 08/05/24 | Price Changed | $424,900 | -5.5% | $133 / Sq Ft |
| 07/22/2024 07/22/24 | Price Changed | $449,500 | -4.3% | $140 / Sq Ft |
| 07/16/2024 07/16/24 | Price Changed | $469,900 | -4.1% | $147 / Sq Ft |
| 07/10/2024 07/10/24 | For Sale | $489,900 | +113.0% | $153 / Sq Ft |
| 12/14/2023 12/14/23 | Sold | $230,000 | -23.3% | $77 / Sq Ft |
| 11/06/2023 11/06/23 | Pending | -- | -- | -- |
| 11/06/2023 11/06/23 | For Sale | $299,900 | 0.0% | $100 / Sq Ft |
| 10/26/2023 10/26/23 | Pending | -- | -- | -- |
| 10/20/2023 10/20/23 | For Sale | $299,900 | -- | $100 / Sq Ft |
Tax History Compared to Growth
Tax History
| Year | Tax Paid | Tax Assessment Tax Assessment Total Assessment is a certain percentage of the fair market value that is determined by local assessors to be the total taxable value of land and additions on the property. | Land | Improvement |
|---|---|---|---|---|
| 2024 | $5,868 | $228,000 | $89,000 | $139,000 |
| 2023 | $5,712 | $228,000 | $89,000 | $139,000 |
| 2022 | $5,626 | $228,000 | $89,000 | $139,000 |
| 2021 | $4,911 | $228,000 | $89,000 | $139,000 |
| 2020 | $5,298 | $228,000 | $89,000 | $139,000 |
| 2019 | $6,668 | $310,000 | $89,000 | $221,000 |
| 2018 | $5,555 | $218,700 | $86,000 | $132,700 |
| 2017 | $0 | $218,700 | $86,000 | $132,700 |
| 2016 | $6,066 | $218,700 | $86,000 | $132,700 |
| 2015 | -- | $218,700 | $86,000 | $132,700 |
| 2014 | -- | $218,700 | $86,000 | $132,700 |
Agents Affiliated with this Home
-
Salvatore Fusco

Seller's Agent in 2024
Salvatore Fusco
Salvatore J. Fusco
(518) 312-5390
37 Total Sales
-
Amy Morgan

Buyer's Agent in 2024
Amy Morgan
KW Platform
(518) 470-5524
144 Total Sales
-
Emily Lipton
E
Buyer Co-Listing Agent in 2024
Emily Lipton
KW Platform
(516) 765-1293
96 Total Sales
-
Christopher Culihan

Seller's Agent in 2023
Christopher Culihan
Coldwell Banker Prime Properties
(518) 605-2895
198 Total Sales
-
Samantha Culihan

Seller Co-Listing Agent in 2023
Samantha Culihan
Coldwell Banker Prime Properties
(518) 588-9546
192 Total Sales
-
C
Buyer's Agent in 2023
Clara Conte
haha3
Map
Source: Global MLS
MLS Number: 202421042
APN: 013089-036-000-0001-040-000-0000
- 145 C Bozenkill Rd
- 429 Bozenkill Rd
- 6575 Westfall Rd
- 23 Indian Maiden Pass
- 9 Sunset Dr
- 4 Groot Dr
- 5 Gregg Rd
- 102 Severson Ave
- 107 Euclid Ave
- 4 Marian Ct
- 6371 Gun Club Rd
- 1127 Leesome Ln
- 6348 Gun Club Rd
- 941 Altamont-Voorheesville Rd
- 107 Kelly Cir
- 608 Kelly Cir
- 921 Altamont Voorheesville Rd
- 701 Heather Ln
- 802 Heather Ln
- 1 Simons Ln
