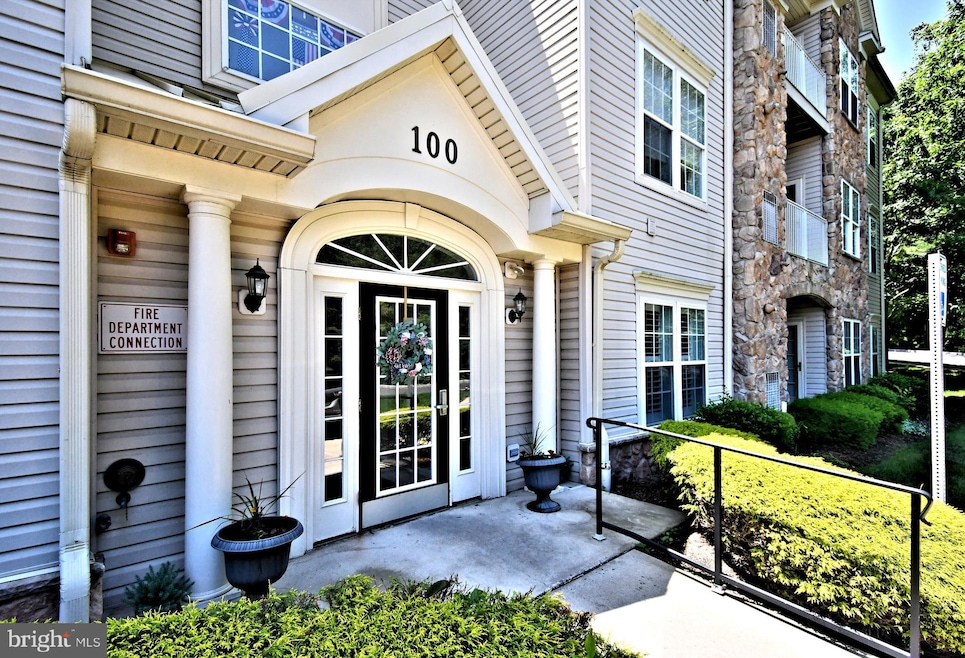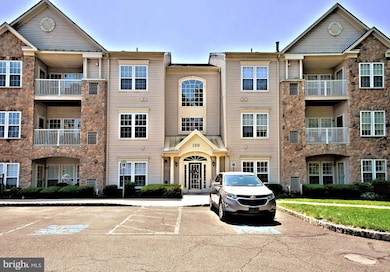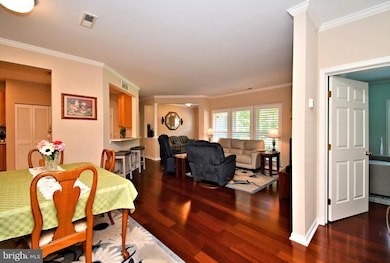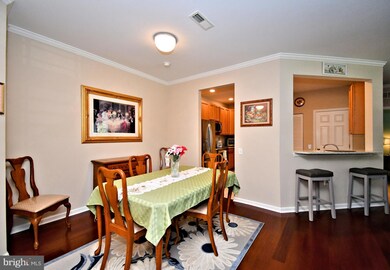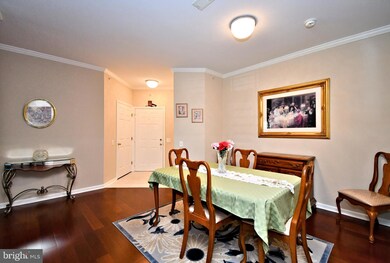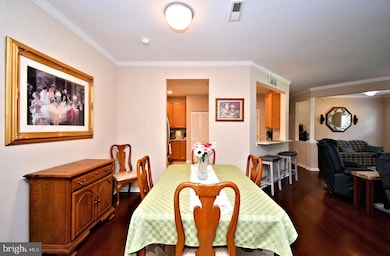
100 Douglas Fir Dr Unit 104 Warrington, PA 18976
Warrington NeighborhoodHighlights
- Senior Living
- Traditional Architecture
- Jogging Path
- Clubhouse
- Den
- Elevator
About This Home
As of July 2025Welcome to the highly sought-after Forest Ridge 55+ community in Warrington!
This spacious first-floor home features two bedrooms and two full bathrooms, offering a perfect blend of comfort, convenience, and peaceful living.
Step inside to discover a light-filled open floor plan that includes a spacious living room, an adjacent dining area, and a versatile den—all flowing seamlessly together. The large kitchen boasts abundant cabinetry, generous counter space, kitchen flooring, and lighting, all were recently updated. Convenient in-unit laundry area and so much more.
For added peace of mind, a brand-new HVAC system was installed in May 2025.
The primary suite is generously sized and filled with natural light. It features a walk-in closet, an additional mirrored closet, and a large private bathroom. The guest bedroom is thoughtfully located on the opposite side of the home for added privacy and has direct access to the second full bath.
Enjoy the convenience of private outdoor access from your front patio—no need to enter through the lobby.
This home is easy to love and even easier to maintain. Don’t miss your chance to enjoy a relaxed lifestyle in this wonderful community—schedule your appointment today!
Last Agent to Sell the Property
Coldwell Banker Hearthside License #RS282494 Listed on: 06/03/2025

Property Details
Home Type
- Condominium
Est. Annual Taxes
- $5,386
Year Built
- Built in 2004
HOA Fees
- $400 Monthly HOA Fees
Parking
- Parking Lot
Home Design
- Traditional Architecture
- Frame Construction
Interior Spaces
- Property has 1 Level
- Living Room
- Dining Room
- Den
- Washer and Dryer Hookup
Bedrooms and Bathrooms
- 2 Main Level Bedrooms
- En-Suite Primary Bedroom
- 2 Full Bathrooms
Accessible Home Design
- Doors with lever handles
- Level Entry For Accessibility
Utilities
- Forced Air Heating and Cooling System
- Natural Gas Water Heater
Listing and Financial Details
- Tax Lot 048-05D
- Assessor Parcel Number 50-027-048-05D
Community Details
Overview
- Senior Living
- $500 Capital Contribution Fee
- Association fees include exterior building maintenance, lawn maintenance, parking fee, snow removal, trash, common area maintenance
- Senior Community | Residents must be 55 or older
- Low-Rise Condominium
- Forest Ridge Condos
- Forest Ridge Subdivision
Amenities
- Clubhouse
- Elevator
Recreation
- Jogging Path
Pet Policy
- Pet Size Limit
- Dogs and Cats Allowed
Similar Homes in Warrington, PA
Home Values in the Area
Average Home Value in this Area
Property History
| Date | Event | Price | Change | Sq Ft Price |
|---|---|---|---|---|
| 07/25/2025 07/25/25 | Sold | $355,000 | 0.0% | -- |
| 06/23/2025 06/23/25 | Pending | -- | -- | -- |
| 06/03/2025 06/03/25 | For Sale | $355,000 | +73.2% | -- |
| 05/01/2014 05/01/14 | Sold | $205,000 | -4.7% | $135 / Sq Ft |
| 04/08/2014 04/08/14 | Pending | -- | -- | -- |
| 04/01/2014 04/01/14 | For Sale | $215,000 | -- | $142 / Sq Ft |
Tax History Compared to Growth
Agents Affiliated with this Home
-
Valentina Kostina

Seller's Agent in 2025
Valentina Kostina
Coldwell Banker Hearthside
(267) 312-0561
4 in this area
68 Total Sales
-
Paula Campbell

Buyer's Agent in 2025
Paula Campbell
Compass RE
(610) 308-7003
2 in this area
56 Total Sales
-
Mary Primodie
M
Seller's Agent in 2014
Mary Primodie
Re/Max Centre Realtors
(215) 802-8750
2 Total Sales
-
M
Buyer's Agent in 2014
MARGARET REIMANN
Montague - Canale Real Estate
Map
Source: Bright MLS
MLS Number: PABU2097258
- 200 Douglas Fir Dr Unit 102
- 200 Claret Ct Unit 204
- 200 Beech Blvd Unit 202
- 200 Beech Blvd Unit 301
- 1002 Liberty Ln
- 2464 Kelly Rd
- 2234 Evin Dr
- 2182 Herblew Rd
- The Roosevelt Plan at The Meadows at Warrington Ridge
- The Monroe Plan at The Meadows at Warrington Ridge
- The Greenbrier Plan at The Meadows at Warrington Ridge
- The Eisenhower Plan at The Meadows at Warrington Ridge
- The Truman Plan at The Meadows at Warrington Ridge
- 612 Bethel Ln Unit THE ROOSEVELT PLAN
- 612 Bethel Ln Unit THE MONROE PLAN
- 1440 Turk Rd
- 858 Elbow Ln
- 730 Grand Blvd Unit 30
- 1576 Turk Rd
- 2070 Dapple Dr
