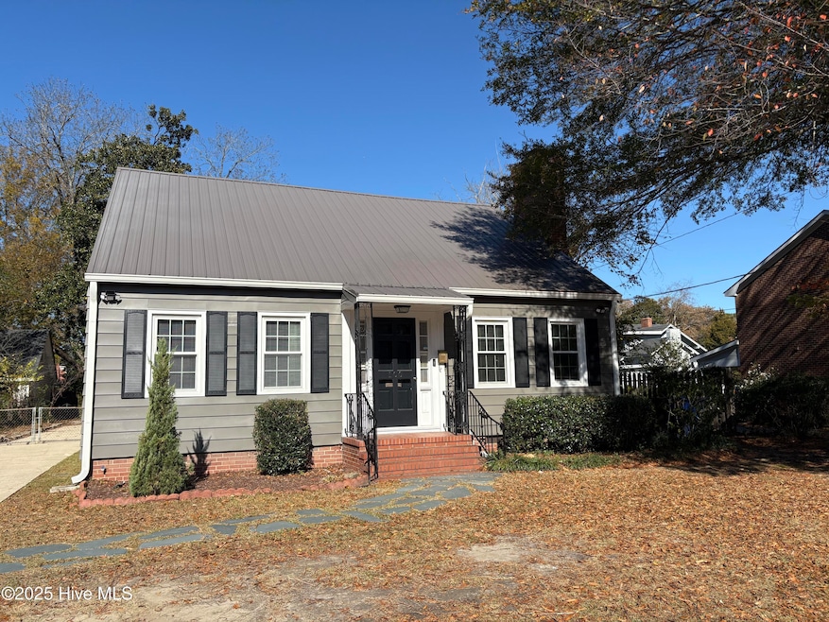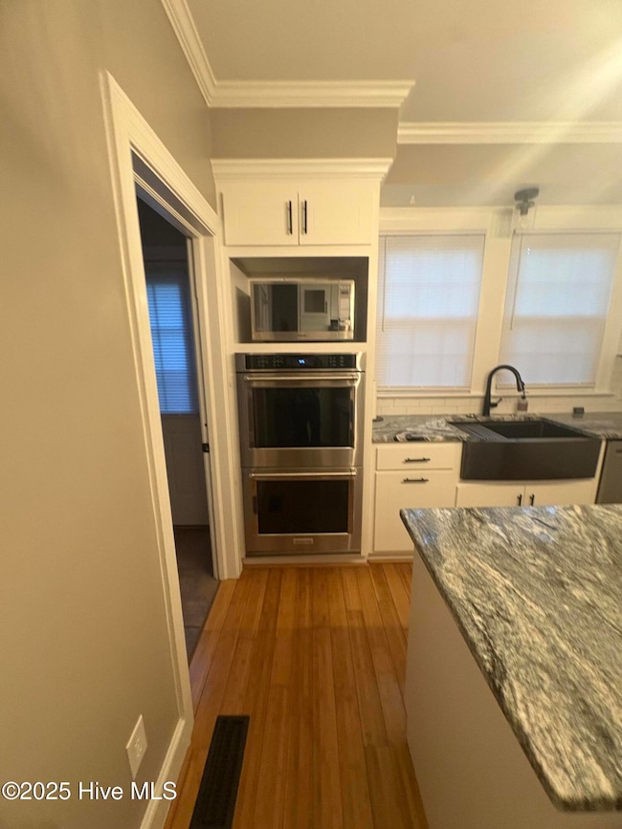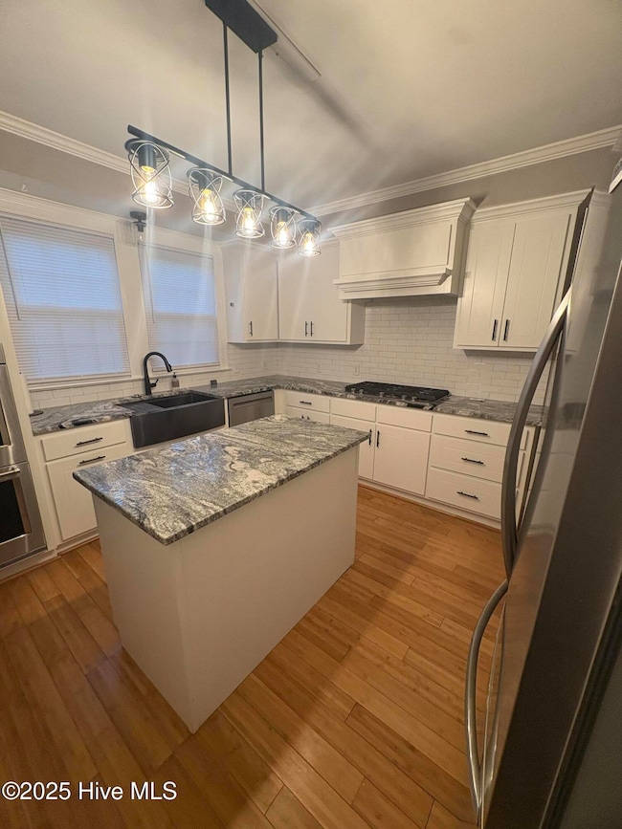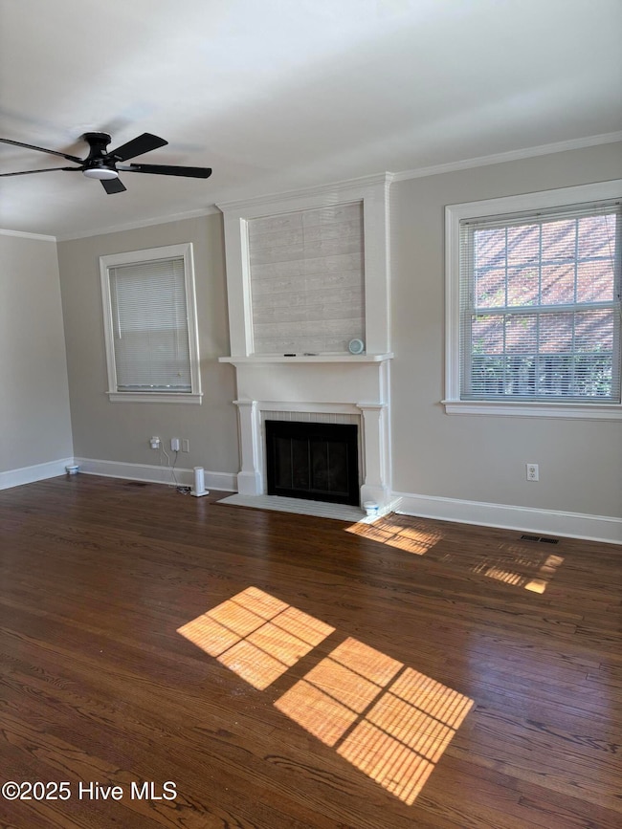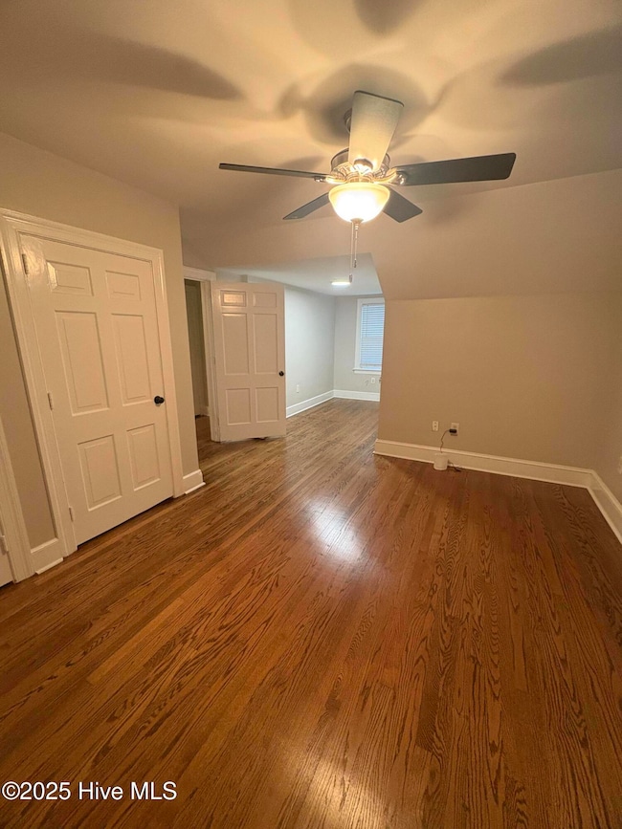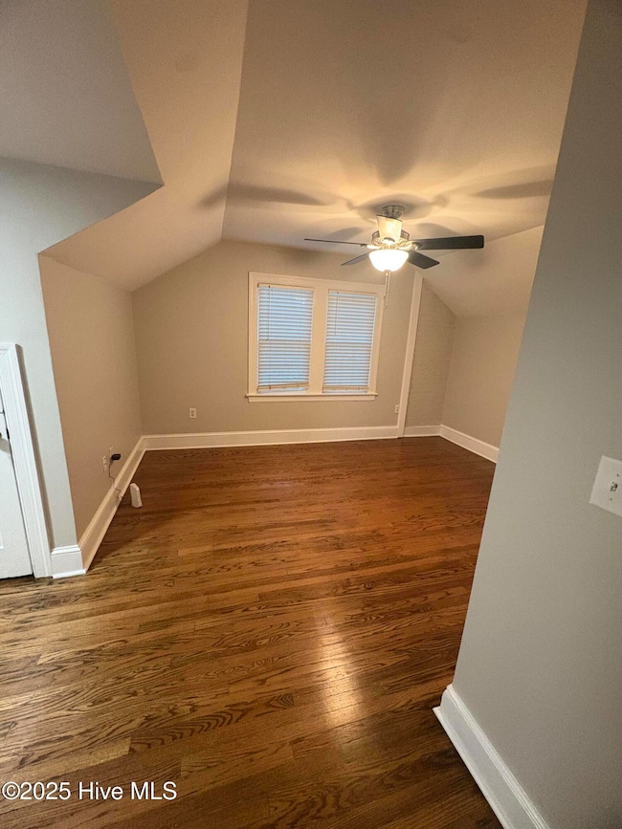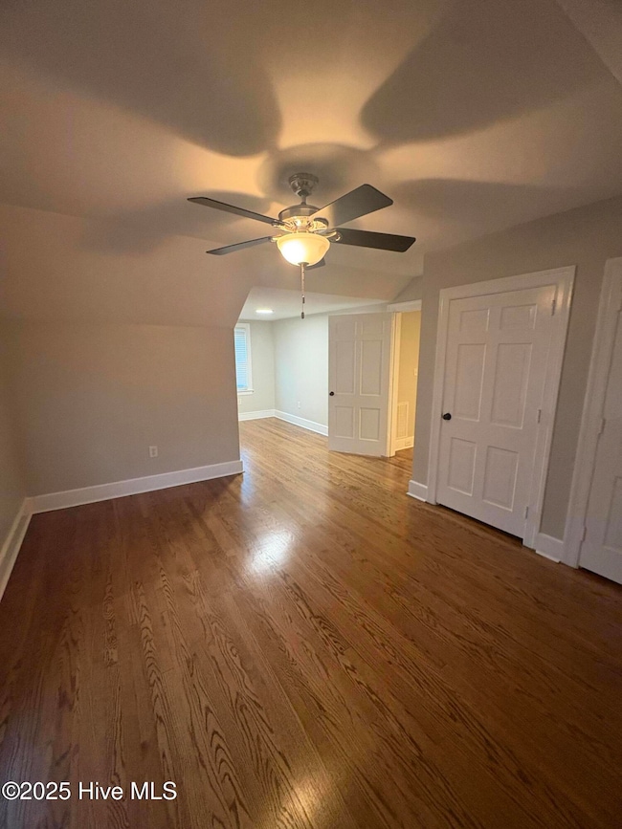100 Dr Wilson, NC 27893
3
Beds
2
Baths
2,037
Sq Ft
2,037
Sq Ft Lot
Highlights
- Main Floor Primary Bedroom
- Covered Patio or Porch
- Double Oven
- No HOA
- Formal Dining Room
- Fireplace
About This Home
Contact Saresa @ 2522188476 for rental application. Verify school districts.
Home Details
Home Type
- Single Family
Year Built
- Built in 1953
Lot Details
- 2,037 Sq Ft Lot
- Wood Fence
- Chain Link Fence
Parking
- Driveway
Home Design
- Wood Frame Construction
- Vinyl Siding
Interior Spaces
- 2,037 Sq Ft Home
- 2-Story Property
- Ceiling Fan
- Fireplace
- Blinds
- Formal Dining Room
- Luxury Vinyl Plank Tile Flooring
- Double Oven
- Washer and Dryer Hookup
Bedrooms and Bathrooms
- 3 Bedrooms
- Primary Bedroom on Main
- 2 Full Bathrooms
Schools
- Vinson-Bynum Elementary School
- Forest Hills Middle School
- Fike High School
Utilities
- Forced Air Heating System
- Hot Water Heating System
- Electric Water Heater
- Municipal Trash
Additional Features
- Energy-Efficient HVAC
- Covered Patio or Porch
Listing and Financial Details
- Tenant pays for cable TV, deposit, water, lawn maint, electricity
Community Details
Overview
- No Home Owners Association
- Wilson Subdivision
Pet Policy
- No Pets Allowed
Map
Source: Hive MLS
MLS Number: 100542137
Nearby Homes
- 110 Rountree St W
- 900 Nash St N
- 703 Broad St W
- 806 Vance St N
- 704 Vance St E
- 1003 Branch St NW
- 310 Atlantic Christian College Dr W
- 700 Kenan St W
- 207 Bruton St W
- 1110 Vance St N
- 701 Franklin Ave W
- 209 Daniel St W
- 109 Bragg St NE
- 506 Kenan St W
- 500 Vance St NE
- 1205 Gold St N
- 1209 Gold St N
- 1137 Anderson St NW
- 1009 Walnut St W
- 1107 Adams St N
- 803 Rountree St NE
- 100 Pine St W
- 211 Kenan St W
- 1101 Corbett Ave N
- 230 Goldsboro St SW
- 215 Nash St E
- 1706 Vineyard Dr N
- 511 Albert Ave NW Unit PS C
- 902 Meadow St S
- 913 Faison St E
- 327 Finch St SE
- 2703 Byerly Dr N
- 400 Crestview Ave SW
- 2110 Smallwood St SW
- 3309 Whitlock Dr N
- 3701 Ashbrook Dr NW
- 2050 Airport Blvd NW
- 2050 Airport Blvd NW Unit Nashville
- 2050 Airport Blvd NW Unit Tarboro
- 2050 Airport Blvd NW Unit Smithfield
