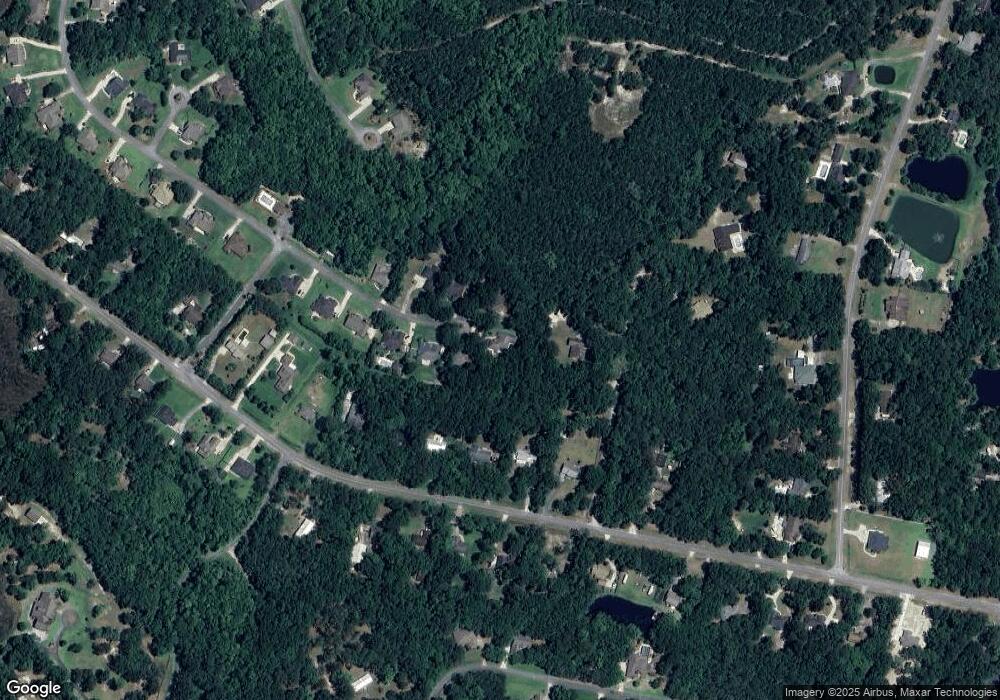100 Drakes Landing Brunswick, GA 31523
Estimated Value: $418,000 - $453,000
3
Beds
2
Baths
2,281
Sq Ft
$189/Sq Ft
Est. Value
About This Home
This home is located at 100 Drakes Landing, Brunswick, GA 31523 and is currently estimated at $431,768, approximately $189 per square foot. 100 Drakes Landing is a home located in Glynn County with nearby schools including Satilla Marsh Elementary School, Risley Middle School, and Glynn Academy.
Create a Home Valuation Report for This Property
The Home Valuation Report is an in-depth analysis detailing your home's value as well as a comparison with similar homes in the area
Home Values in the Area
Average Home Value in this Area
Tax History Compared to Growth
Tax History
| Year | Tax Paid | Tax Assessment Tax Assessment Total Assessment is a certain percentage of the fair market value that is determined by local assessors to be the total taxable value of land and additions on the property. | Land | Improvement |
|---|---|---|---|---|
| 2025 | $3,240 | $129,200 | $12,240 | $116,960 |
| 2024 | $3,189 | $127,160 | $10,000 | $117,160 |
| 2023 | $681 | $127,160 | $10,000 | $117,160 |
| 2022 | $806 | $93,680 | $10,000 | $83,680 |
| 2021 | $826 | $92,120 | $10,000 | $82,120 |
| 2020 | $2,270 | $92,120 | $10,000 | $82,120 |
| 2019 | $2,405 | $92,120 | $10,000 | $82,120 |
| 2018 | $2,157 | $85,920 | $12,000 | $73,920 |
| 2017 | $2,237 | $85,920 | $12,000 | $73,920 |
| 2016 | $1,876 | $77,560 | $9,400 | $68,160 |
| 2015 | $1,883 | $77,560 | $9,400 | $68,160 |
| 2014 | $1,883 | $77,560 | $9,400 | $68,160 |
Source: Public Records
Map
Nearby Homes
- 102 Drakes Landing
- 261 Wood Duck Way
- 865 Buck Swamp Rd
- 138 Drakes Landing
- 145 Drakes Landing
- 253 Winding Trail
- 158 Drakes Landing
- 162 Drakes Landing
- 129 Merganser Dr
- 95 Laurel Grove Rd
- 117 Serenoa Dr
- 124 Serenoa Dr
- 54 Salt Marsh Ct
- 44 Oyster Flats Wynd
- 383 Salt Creek Way E
- 359 Salt Creek Way E
- 404 Salt Creek Way E
- 364 Salt Creek Way E
- 437 Salt Creek Way
- 445 Salt Creek Way E
- 103 Drakes Landing
- 102 Drake's Landing
- 9 Drakes Landing
- 11 Drakes Landing
- LOT 39 Lot 39 Drakes Landing
- LOT 15 Lot 15 Drakes Landing
- LOT 37 Lot 37 Drakes Landing
- LOT 47 Lot 47 Drakes Landing
- Lot 51 Lot 51 Drakes Landing
- 000 Lot 35 Drakes Landing
- LOT 40 Lot 40 Drakes Landing
- LOT 38 Lot 38 Drakes Landing
- 000 Lot 14 Drakes Landing
- 125 Spirit Ln
- 105 Drakes Landing
- 104 Drakes Landing
- 832 Buck Swamp Rd
- 846 Buck Swamp Rd
- 820 Buck Swamp Rd
- 109 Drakes Landing
