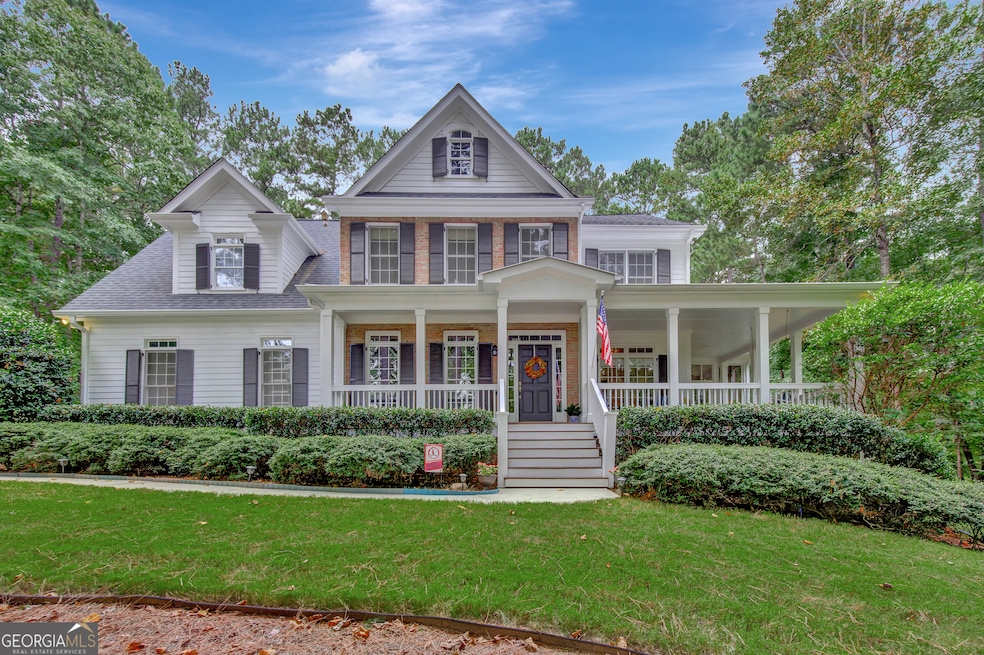BACK ON THE MARKET - NO fault of the sellers. This exceptionally well-maintained home has been inspected, radon tested and is ready for the buyers who are approved and ready to make it their home after being drawn in by the idyllic setting with lovely, mature azaleas, crepe myrtles, daffodils, gardenias and iris for low maintenance landscaping! Can't you picture yourselves on wrap around front porch, screened porch, back deck and the custom firepit area? Once inside you will find gleaming hardwood floors throughout the main level. The kitchen has stainless steel appliances-including wall oven and microwave, electric cooktop, tons of cabinets and quartz countertops - a breakfast bar and a nice size eat-in area too! Benefit from the privacy of all of the bedrooms being upstairs - including the large owner suite which has a trey ceiling, view of the backyard and an ensuite with granite double vanities, soaking tub and separate shower. The secondary bedrooms are generously sized -- 2 share a full bathroom, the fourth has private access to the third bathroom in the hall. The terrace level features a versatile family room/man cave with a kitchenette, ample storage and an additional flex room for gaming, exercise, music or crafting - as well as outside access. There is a spacious, side entry, 2 car/1 golf cart garage, as well as plenty of off-street parking. Located on a quiet street, the lot is over an acre and there is plenty of room to play, garden and for your new pool. Located in the terrific Starr's Mill school district - schools, shopping, recreation and more are a short golf cart ride away. This home is also convenient to Senoia, Trilith, the home of USA Soccer, Peachtree City, Fayetteville and Hartsfield International Airport. Inspected and ready for you to move right in - plus the sellers are offering a 2-10 Home Warranty and have paid the HOA dues for the year! Beautiful, immaculate and well-maintained home on a quiet street in a sought-after subdivision.

