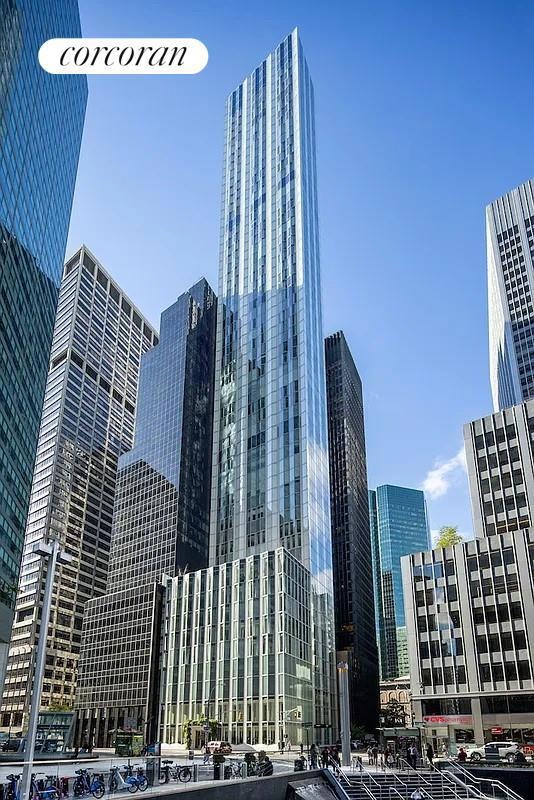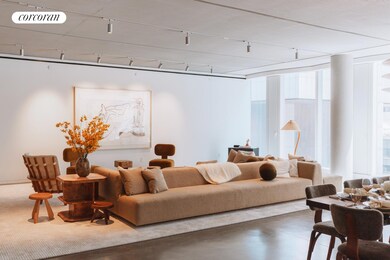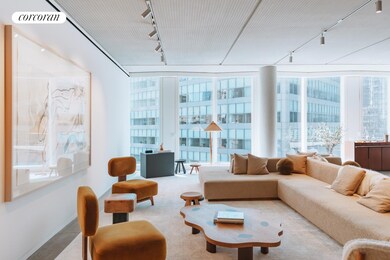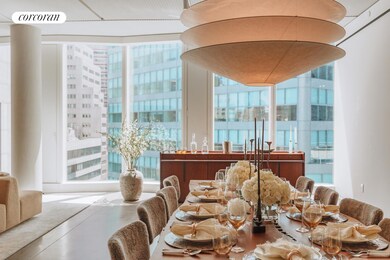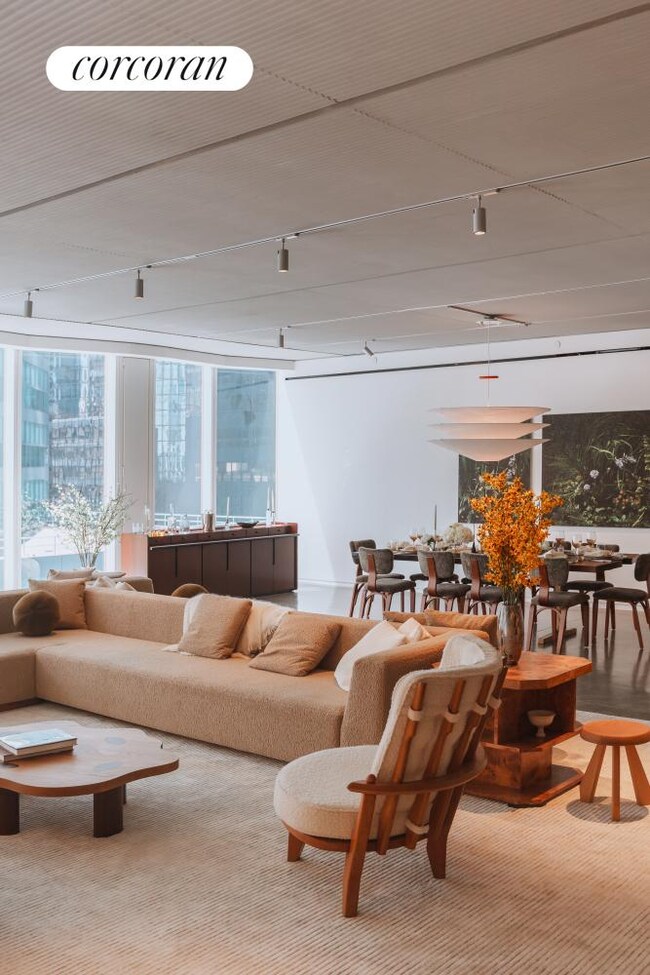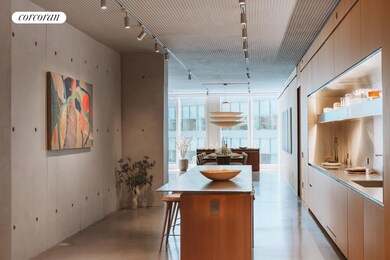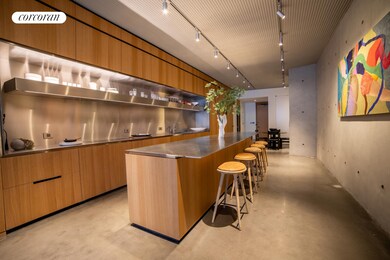Selene 100 E 53rd St Unit 8-C Floor 8 New York, NY 10022
Midtown East NeighborhoodEstimated payment $54,240/month
Highlights
- Concierge
- 1-minute walk to Lexington Avenue-53 Street
- Indoor Pool
- P.S. 59 Beekman Hill International Rated A
- Steam Room
- 4-minute walk to 50th Street Commons
About This Home
Currently offering 2 years of Common Charges paid by sponsor on contracts signed by 12/31/25.
By Appointment Only.
Selene, located at 100 East 53rd Street, offers graciously scaled residences and sophisticated design by Pritzker Architecture Prize winner Norman Foster with interiors in collaboration with AD100 recipient William T. Georgis. The meticulously refined residences reflect a level of craftsmanship rarely evidenced in new development. Located between Lexington and Park Avenues, Selene is adjacent to the iconic Seagram Building and at the epicenter of luxury couture ateliers, midtown's famed culinary destinations, and high-end residential towers.
Enter through a set of stately oak doors into Residence 8C, an extravagant 4,607 SF two primary bedrooms plus study, three-and-a-half bath, (convertible three bedroom plus study, currently two plus study) part of a limited Modern Loft Collection of gallery-like residences sited in the podium of the building. This unique home showcases architectural concrete finishes with generous space for art, while maximizing city views with floor to ceiling windows; a rare opportunity for a Downtown loft lifestyle in Midtown. (Alternate floor plan - per the offering plan, amendment 20).
Both primary bedrooms feature an expansive dressing area and a luxurious spa-inspired en suite bathroom adorned with radiant heated concrete floors, a white oak vanity with Silver Striato travertine slab countertop and integrated sink, recessed medicine cabinets with LED lighting, glass-enclosed steam shower, freestanding custom Apaiser bathtub and water closet with Toto Neorest toilet, complemented with Aquabrass fixtures throughout.
The Foster + Partners-designed open chef's kitchen features white oak cabinetry with integrated pulls and bronze detailing, cabinet-fronted Gaggenau stainless steel appliances, and brushed stainless steel knife edge countertop and backsplash with embedded ventilation and LED lighting - a true culinary delight that allows for seamless entertaining.
The exquisite powder rooms feature honed Agora Black Turkish marble countertops with integrated sinks and Aquabrass fittings in polished nickel.
Inspired by its neighboring Modernist masterpieces, the 63-story Selene is composed as a timeless contemporary landmark standing alongside the iconic Seagram Building and Lever House. Its signature glass facade enhances the residences with cascading natural light.
With a distinct service program focused on self-care and wellness and four floors of purposeful and impressively designed amenity salons, Selene sets itself apart. Every lifestyle offering is thoughtfully considered and composed to rejuvenate and relax. Public spaces designed by AD100 recipient William T. Georgis are appointed with a museum quality art collection, anchored by an installation in the Fireside Lobby by celebrated artist Rachel Feinstein. Amenity spaces span four floors and are naturally lit by floor-to-ceiling glass walls. The 60-foot-long garden sanctuary swimming pool is surrounded by an arbor of trees. The enfilade of wellness spaces and lounges including The Spa, Fitness and Yoga Salons, Billiards Lounge, Conference Room and Library are finished with slatted oak and smokey granite. The Michelin-starred Le Jardinier restaurant-helmed by Chef Alain Verzeroli and the first New York City restaurant designed by AD100 recipient Joseph Dirand-is just an elevator ride away.
Property Details
Home Type
- Condominium
Est. Annual Taxes
- $109,018
Year Built
- Built in 2017 | Newly Remodeled
HOA Fees
- $9,578 Monthly HOA Fees
Home Design
- Entry on the 8th floor
Interior Spaces
- 4,607 Sq Ft Home
- Laundry in unit
Bedrooms and Bathrooms
- 3 Bedrooms
Additional Features
- Indoor Pool
- East Facing Home
- Central Air
Listing and Financial Details
- Legal Lot and Block 1234 / 01307
Community Details
Overview
- 94 Units
- High-Rise Condominium
- Selene Condos
- Midtown East Subdivision
- 63-Story Property
Amenities
- Concierge
- Steam Room
- Game Room
- Elevator
Map
About Selene
Home Values in the Area
Average Home Value in this Area
Tax History
| Year | Tax Paid | Tax Assessment Tax Assessment Total Assessment is a certain percentage of the fair market value that is determined by local assessors to be the total taxable value of land and additions on the property. | Land | Improvement |
|---|---|---|---|---|
| 2025 | $109,018 | $899,066 | $87,645 | $811,421 |
| 2024 | $109,018 | $872,006 | $87,645 | $784,360 |
| 2023 | $103,737 | $845,659 | $87,646 | $758,013 |
| 2022 | $100,753 | $884,613 | $87,647 | $796,966 |
| 2021 | $98,457 | $881,968 | $87,647 | $794,321 |
| 2020 | $122,760 | $993,995 | $87,647 | $906,348 |
| 2019 | $122,217 | $969,055 | $87,647 | $881,408 |
Property History
| Date | Event | Price | List to Sale | Price per Sq Ft |
|---|---|---|---|---|
| 02/04/2025 02/04/25 | Price Changed | $6,750,000 | -2.9% | $1,465 / Sq Ft |
| 09/20/2024 09/20/24 | For Sale | $6,950,000 | -- | $1,509 / Sq Ft |
Source: Real Estate Board of New York (REBNY)
MLS Number: RLS11010844
APN: 1307-1113
- 100 E 53rd St Unit 40-B
- 100 E 53rd St Unit 10A
- 100 E 53rd St Unit 45B
- 100 E 53rd St Unit 41B
- 100 E 53rd St Unit PH
- 100 E 53rd St Unit 58A
- 100 E 53rd St Unit 31B
- 100 E 53rd St Unit 14B
- 100 E 53rd St Unit 5C
- 135 E 54th St Unit 8K
- 135 E 54th St Unit 16E
- 135 E 54th St Unit 7M
- 135 E 54th St Unit 5M
- 135 E 54th St Unit 11ABC
- 136 E 56th St Unit 10H
- 136 E 56th St Unit 16B
- 136 E 56th St Unit PHB
- 136 E 56th St Unit 8H
- 136 E 56th St Unit 9J
- 136 E 56th St Unit 8L
- 123 E 54th St Unit FL3-ID1251682P
- 123 E 54th St Unit FL4-ID1255
- 123 E 54th St Unit FL9-ID1251
- 123 E 54th St Unit FL7-ID1249
- 123 E 54th St Unit FL2-ID1290
- 123 E 54th St Unit 3-H
- 135 E 54th St Unit 16F
- 135 E 54th St Unit 11K
- 135 E 54th St Unit 12L
- 135 E 54th St Unit 6M
- 122 E 55th St
- 122 E 55th St
- 122 E 55th St
- 115 E 55th St Unit 19-A
- 115 E 55th St Unit 3 B
- 569 Lexington Ave
- 136 E 56th St Unit 10H
- 301 Park Ave Unit 2321
- 301 Park Ave Unit 2201
- 140 E 56th St Unit 12M
