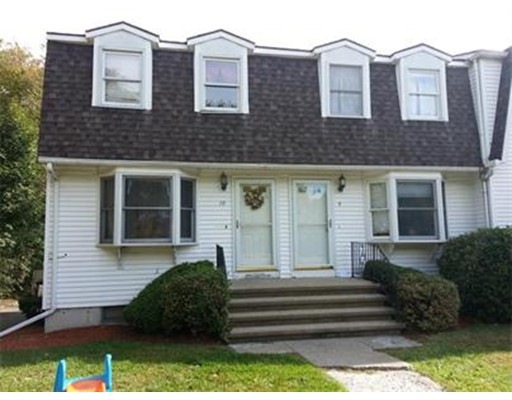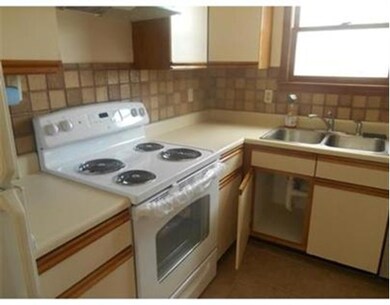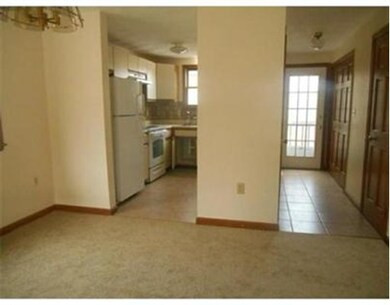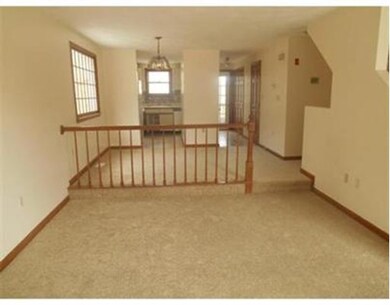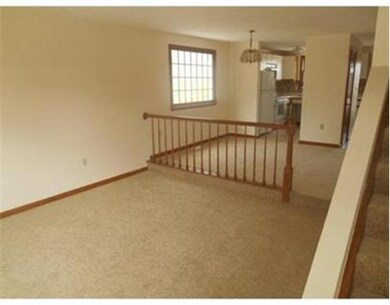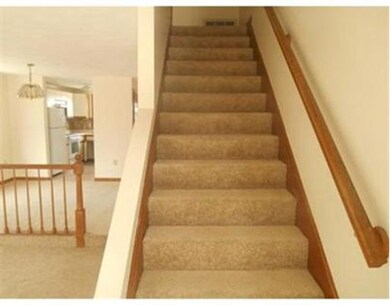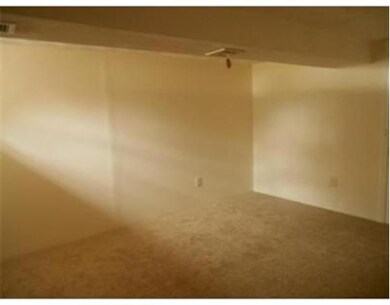
100 E 6th St Unit 10 Dracut, MA 01826
2
Beds
2
Baths
1,152
Sq Ft
1986
Built
About This Home
As of March 2023Beautiful end unit townhouse! This unit offers three levels of living with garage and small finished family room in the basement. Bedrooms are huge and have tons of closet space. Pictures were taken prior to tenant moving in. One pet allowed with board approval.
Property Details
Home Type
Condominium
Est. Annual Taxes
$3,152
Year Built
1986
Lot Details
0
Listing Details
- Unit Level: 1
- Property Type: Condominium/Co-Op
- CC Type: Condo
- Style: Townhouse
- Other Agent: 2.00
- Lead Paint: Unknown
- Year Round: Yes
- Year Built Description: Approximate
- Special Features: None
- Property Sub Type: Condos
- Year Built: 1986
Interior Features
- Has Basement: Yes
- Number of Rooms: 6
- Amenities: Public Transportation, Shopping, Park, Golf Course, Medical Facility, Laundromat, Private School, Public School, University
- Energy: Storm Doors
- Flooring: Tile, Wall to Wall Carpet
- Insulation: Full, Fiberglass
- Interior Amenities: Cable Available
- Bedroom 2: Second Floor
- Bathroom #1: First Floor
- Bathroom #2: Second Floor
- Kitchen: First Floor
- Laundry Room: First Floor
- Living Room: First Floor, 14X15
- Master Bedroom: Second Floor
- Master Bedroom Description: Closet, Flooring - Wall to Wall Carpet
- Dining Room: First Floor, 11X12
- Family Room: Basement
- No Bedrooms: 2
- Full Bathrooms: 1
- Half Bathrooms: 1
- No Living Levels: 3
- Main Lo: D49801
- Main So: B95079
Exterior Features
- Construction: Frame
- Exterior: Vinyl
- Exterior Unit Features: Deck - Wood, Gutters
Garage/Parking
- Garage Parking: Under, Garage Door Opener
- Garage Spaces: 1
- Parking: Off-Street
- Parking Spaces: 1
Utilities
- Cooling Zones: 1
- Heat Zones: 1
- Hot Water: Natural Gas
- Sewer: City/Town Sewer
- Water: City/Town Water
Condo/Co-op/Association
- Condominium Name: Christian Hill Townhouse
- Association Fee Includes: Water, Sewer, Master Insurance, Exterior Maintenance, Landscaping, Snow Removal
- Management: Professional - Off Site
- Pets Allowed: Yes w/ Restrictions
- No Units: 10
- Unit Building: 10
Fee Information
- Fee Interval: Monthly
Lot Info
- Zoning: RES
Ownership History
Date
Name
Owned For
Owner Type
Purchase Details
Closed on
Aug 24, 2023
Sold by
Duda Rebecca A
Bought by
Rad Ft and Duda
Current Estimated Value
Purchase Details
Closed on
Jun 22, 1987
Sold by
Christian Bldrs Inc
Bought by
Joannou Kyriacos
Similar Homes in the area
Create a Home Valuation Report for This Property
The Home Valuation Report is an in-depth analysis detailing your home's value as well as a comparison with similar homes in the area
Home Values in the Area
Average Home Value in this Area
Purchase History
| Date | Type | Sale Price | Title Company |
|---|---|---|---|
| Quit Claim Deed | -- | None Available | |
| Deed | $134,900 | -- |
Source: Public Records
Mortgage History
| Date | Status | Loan Amount | Loan Type |
|---|---|---|---|
| Open | $332,406 | FHA | |
| Previous Owner | $332,859 | FHA | |
| Previous Owner | $194,750 | New Conventional |
Source: Public Records
Property History
| Date | Event | Price | Change | Sq Ft Price |
|---|---|---|---|---|
| 03/01/2023 03/01/23 | Sold | $339,000 | -3.1% | $294 / Sq Ft |
| 01/25/2023 01/25/23 | Pending | -- | -- | -- |
| 01/20/2023 01/20/23 | For Sale | $349,900 | +70.7% | $304 / Sq Ft |
| 08/08/2017 08/08/17 | Sold | $205,000 | +2.5% | $178 / Sq Ft |
| 06/23/2017 06/23/17 | Pending | -- | -- | -- |
| 06/06/2017 06/06/17 | For Sale | $199,999 | -- | $174 / Sq Ft |
Source: MLS Property Information Network (MLS PIN)
Tax History Compared to Growth
Tax History
| Year | Tax Paid | Tax Assessment Tax Assessment Total Assessment is a certain percentage of the fair market value that is determined by local assessors to be the total taxable value of land and additions on the property. | Land | Improvement |
|---|---|---|---|---|
| 2025 | $3,152 | $311,500 | $0 | $311,500 |
| 2024 | $3,365 | $322,000 | $0 | $322,000 |
| 2023 | $3,149 | $271,900 | $0 | $271,900 |
| 2022 | $3,017 | $245,500 | $0 | $245,500 |
| 2021 | $2,955 | $227,100 | $0 | $227,100 |
| 2020 | $2,690 | $201,500 | $0 | $201,500 |
| 2019 | $2,610 | $189,800 | $0 | $189,800 |
| 2018 | $2,555 | $180,700 | $0 | $180,700 |
| 2017 | $2,275 | $180,700 | $0 | $180,700 |
| 2016 | $2,588 | $174,400 | $0 | $174,400 |
| 2015 | $2,478 | $166,000 | $0 | $166,000 |
| 2014 | $2,276 | $157,100 | $0 | $157,100 |
Source: Public Records
Agents Affiliated with this Home
-

Seller's Agent in 2023
Jacquelyn Santini
RE/MAX
(978) 604-8973
1 in this area
31 Total Sales
-

Buyer's Agent in 2023
Dan O'Connell
Laer Realty
(978) 423-2578
167 in this area
324 Total Sales
-

Seller's Agent in 2017
Kelli Gilbride
(978) 866-2174
29 in this area
154 Total Sales
Map
Source: MLS Property Information Network (MLS PIN)
MLS Number: 72176882
APN: DRAC-000074-000000-000009-000010
Nearby Homes
