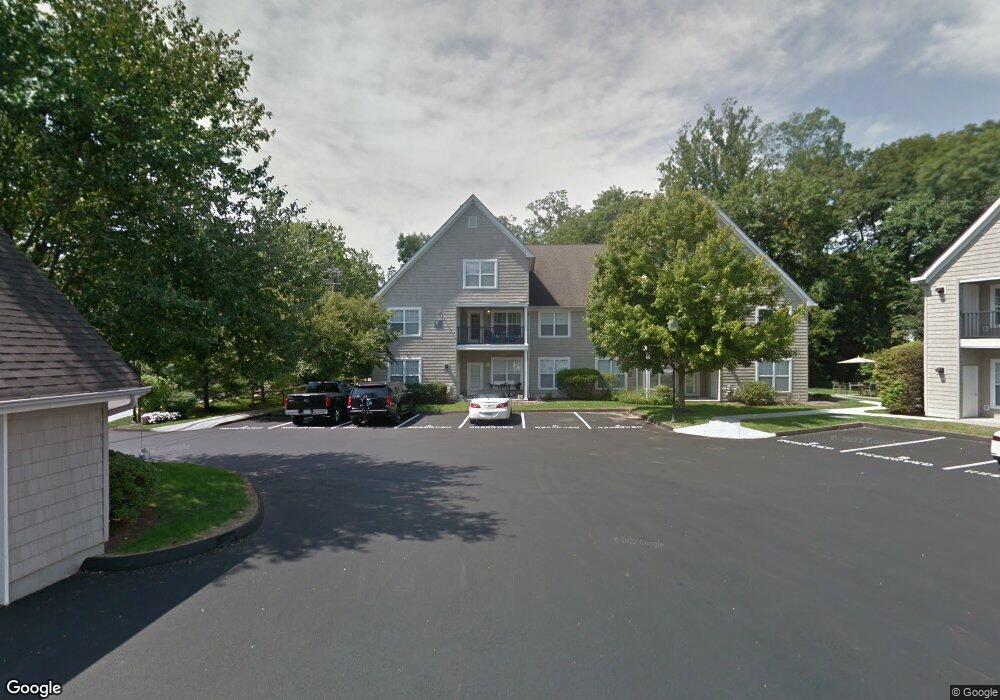100 E Avalon Dr Unit 4122 New Canaan, CT 06840
3
Beds
2
Baths
1,295
Sq Ft
--
Built
About This Home
This home is located at 100 E Avalon Dr Unit 4122, New Canaan, CT 06840. 100 E Avalon Dr Unit 4122 is a home located in Fairfield County with nearby schools including East Elementary School, Saxe Middle School, and New Canaan High School.
Create a Home Valuation Report for This Property
The Home Valuation Report is an in-depth analysis detailing your home's value as well as a comparison with similar homes in the area
Home Values in the Area
Average Home Value in this Area
Tax History Compared to Growth
Map
Nearby Homes
- 180 Summer St
- 38 Fitch Ln
- 289 New Norwalk Rd Unit 22
- 96 East Ave Unit C
- 64 East Ave
- 60 East Ave
- 31 Selleck Place
- 15 Burtis Ave Unit Townhome D
- 15 Burtis Ave Unit West Penthouse B
- 15 Burtis Ave Unit East Penthouse C
- 15 Burtis Ave Unit Townhome A
- 15 Burtis Ave Unit East Plaza 203
- 50 Harrison Ave
- 136 South Ave
- 79 Locust Ave Unit 212
- 12 Lincoln Dr
- 42 Forest St Unit A
- 250 Carter St
- 197 Park St Unit 13
- 354 South Ave
- 100 Lakeview Ave
- 100 E Avalon Dr
- 33 Millport Ave Unit B
- 33 Millport Ave Unit A
- 33 Millport Ave
- 98 Millport Ave
- 35 Millport Ave
- 78 Lakeview Ave
- 74 Lakeview Ave
- 74 Lakeview Ave Unit 2
- 74 Lakeview Ave Unit 1
- 93 Millport Ave
- 110 Millport Ave
- 94 Millport Ave
- 71 Lakeview Ave
- 5 Graystone Cir Unit 5
- 5 Graystone Cir
- 68 Lakeview Ave Unit 5
- 68 Lakeview Ave Unit 68
- 70 Lakeview Ln
