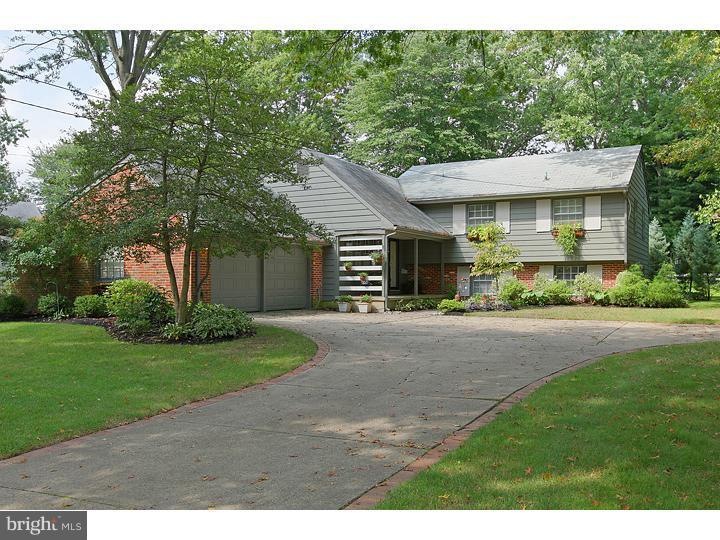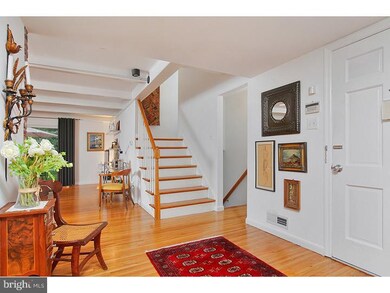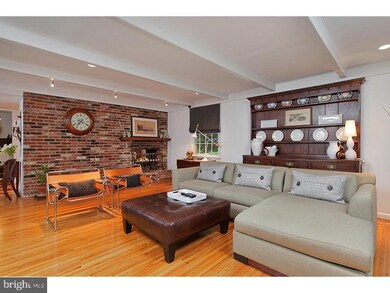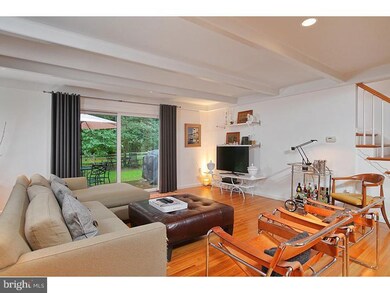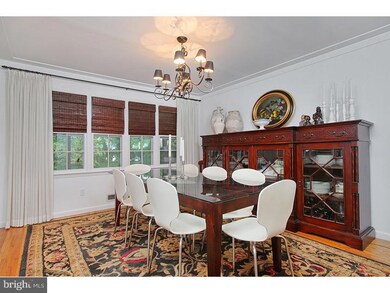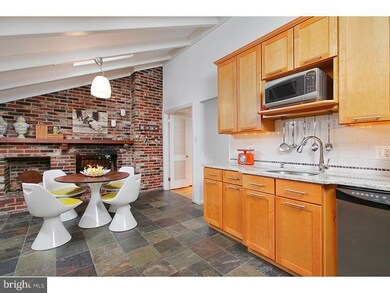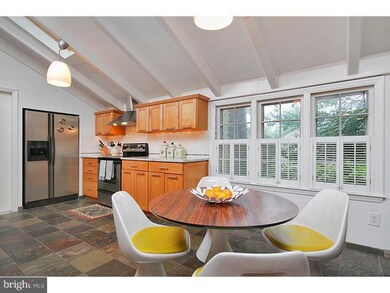
100 E Gate Dr Cherry Hill, NJ 08034
Barclay NeighborhoodHighlights
- Colonial Architecture
- Cathedral Ceiling
- Attic
- A. Russell Knight Elementary School Rated A-
- Wood Flooring
- No HOA
About This Home
As of September 2016This rare Fenwick model has been lovingly maintained and upgraded by the current, interior designer owner. A former model home for Barclay Farm, this home offers an unparalled layout full of recent updates and upgrades. The remodeled kitchen boasts custom Maple cabinets, vaulted & beamed ceiling w/twin skylights, stainless steel appliances,Granite counters, custom backsplash, & a stunning full wall brick two-sided f.p. The expansive living room is study in restrained elegance. A charming full wall f.p. & beamed ceilng lend character & interest to the Living Rm., while the new Andersen slider affords expansive views of the rear grounds. The upper level boasts three large bedrooms, and two remodeled baths; the hall bath is a must see with its charming claw foot tub and granite floor. The lower level features a large laundry/storage room, spacious family room, and fourth bedroom w/private bath. This home is simply, equisite in every detail. The Barclay colonial re-defined. Welcome Home
Last Agent to Sell the Property
BHHS Fox & Roach-Mt Laurel License #228460 Listed on: 09/04/2013

Home Details
Home Type
- Single Family
Est. Annual Taxes
- $8,856
Year Built
- Built in 1960
Lot Details
- 0.26 Acre Lot
- Lot Dimensions are 80x140
- Property is in good condition
Parking
- 2 Car Direct Access Garage
- 3 Open Parking Spaces
- Driveway
Home Design
- Colonial Architecture
- Split Level Home
- Brick Exterior Construction
- Shingle Roof
- Asbestos
Interior Spaces
- 2,484 Sq Ft Home
- Beamed Ceilings
- Cathedral Ceiling
- Ceiling Fan
- Skylights
- Brick Fireplace
- Gas Fireplace
- Family Room
- Living Room
- Dining Room
- Attic Fan
- Home Security System
- Eat-In Kitchen
- Laundry on lower level
Flooring
- Wood
- Stone
- Tile or Brick
- Vinyl
Bedrooms and Bathrooms
- 4 Bedrooms
- En-Suite Primary Bedroom
- 3 Full Bathrooms
- Walk-in Shower
Outdoor Features
- Patio
- Porch
Utilities
- Central Air
- Heating System Uses Gas
- Natural Gas Water Heater
- Cable TV Available
Community Details
- No Home Owners Association
- Built by BOB SCARBOROUGH
- Barclay Subdivision, The Fenwick Floorplan
Listing and Financial Details
- Tax Lot 00001
- Assessor Parcel Number 09-00342 15-00001
Ownership History
Purchase Details
Home Financials for this Owner
Home Financials are based on the most recent Mortgage that was taken out on this home.Purchase Details
Home Financials for this Owner
Home Financials are based on the most recent Mortgage that was taken out on this home.Purchase Details
Home Financials for this Owner
Home Financials are based on the most recent Mortgage that was taken out on this home.Similar Homes in Cherry Hill, NJ
Home Values in the Area
Average Home Value in this Area
Purchase History
| Date | Type | Sale Price | Title Company |
|---|---|---|---|
| Deed | $315,000 | Surety Title Co | |
| Deed | $295,000 | None Available | |
| Deed | $240,000 | -- |
Mortgage History
| Date | Status | Loan Amount | Loan Type |
|---|---|---|---|
| Open | $90,000 | New Conventional | |
| Closed | $20,000 | Construction | |
| Open | $301,500 | New Conventional | |
| Closed | $40,000 | Stand Alone Second | |
| Closed | $283,500 | New Conventional | |
| Previous Owner | $258,650 | VA | |
| Previous Owner | $268,312 | VA | |
| Previous Owner | $192,000 | No Value Available |
Property History
| Date | Event | Price | Change | Sq Ft Price |
|---|---|---|---|---|
| 09/09/2016 09/09/16 | Sold | $315,000 | 0.0% | $127 / Sq Ft |
| 07/07/2016 07/07/16 | Price Changed | $315,000 | -1.6% | $127 / Sq Ft |
| 07/05/2016 07/05/16 | Price Changed | $320,000 | 0.0% | $129 / Sq Ft |
| 07/05/2016 07/05/16 | For Sale | $320,000 | 0.0% | $129 / Sq Ft |
| 07/03/2016 07/03/16 | Pending | -- | -- | -- |
| 04/01/2016 04/01/16 | Price Changed | $320,000 | -1.5% | $129 / Sq Ft |
| 02/17/2016 02/17/16 | For Sale | $325,000 | +10.2% | $131 / Sq Ft |
| 11/15/2013 11/15/13 | Sold | $295,000 | -1.7% | $119 / Sq Ft |
| 09/16/2013 09/16/13 | Pending | -- | -- | -- |
| 09/04/2013 09/04/13 | For Sale | $300,000 | -- | $121 / Sq Ft |
Tax History Compared to Growth
Tax History
| Year | Tax Paid | Tax Assessment Tax Assessment Total Assessment is a certain percentage of the fair market value that is determined by local assessors to be the total taxable value of land and additions on the property. | Land | Improvement |
|---|---|---|---|---|
| 2025 | $10,465 | $234,700 | $73,200 | $161,500 |
| 2024 | $9,862 | $234,700 | $73,200 | $161,500 |
| 2023 | $9,862 | $234,700 | $73,200 | $161,500 |
| 2022 | $9,590 | $234,700 | $73,200 | $161,500 |
| 2021 | $9,620 | $234,700 | $73,200 | $161,500 |
| 2020 | $9,503 | $234,700 | $73,200 | $161,500 |
| 2019 | $9,462 | $233,800 | $73,200 | $160,600 |
| 2018 | $9,436 | $233,800 | $73,200 | $160,600 |
| 2017 | $9,308 | $233,800 | $73,200 | $160,600 |
| 2016 | $9,184 | $233,800 | $73,200 | $160,600 |
| 2015 | $9,039 | $233,800 | $73,200 | $160,600 |
| 2014 | $8,938 | $233,800 | $73,200 | $160,600 |
Agents Affiliated with this Home
-

Seller's Agent in 2016
Tara Bedford
Keller Williams Realty - Washington Township
(856) 313-8780
37 Total Sales
-

Buyer's Agent in 2016
Nicolette Pizzuti
Keller Williams Realty - Moorestown
(856) 577-6885
6 Total Sales
-

Seller's Agent in 2013
Andrew Kanicki
BHHS Fox & Roach
(609) 760-7385
41 Total Sales
Map
Source: Bright MLS
MLS Number: 1003575218
APN: 09-00342-15-00001
- 1123 Greenbriar Rd
- 127 Randle Dr
- 1840 Frontage Rd Unit 1501
- 113 Sharrowvale Rd
- 1008 E Tampa Ave
- 57 Ranoldo Terrace
- 1210 Winston Way
- 229 Dickens Ct
- 1324 Beaverbrook Dr
- 308 Covered Bridge Rd
- 4 Clark Dr
- 802 Edgemoor Rd
- 313 Cambridge Rd
- 226 Chelten Pkwy
- 225 Cambridge Rd
- 18 E Ormond Ave
- 34 Kenwood Dr
- 10 E Miami Ave
- 329 Sheffield Rd
- 421 Yorkshire Rd
