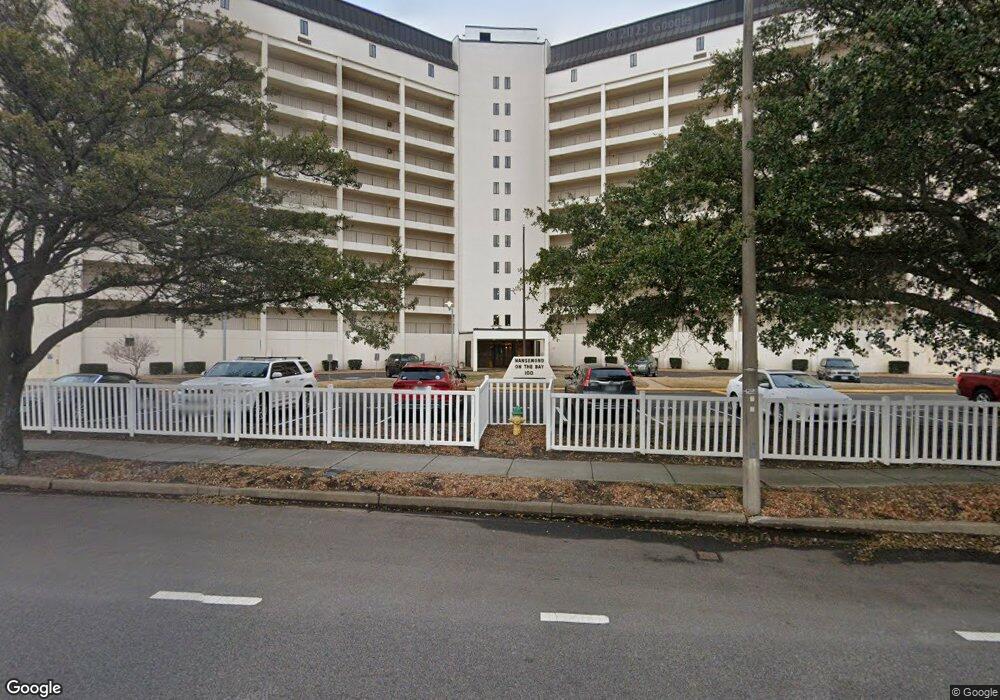Nansemond on the Bay 100 E Ocean View Ave Unit 912 Norfolk, VA 23503
Pinewell NeighborhoodEstimated Value: $363,000 - $387,000
2
Beds
2
Baths
1,137
Sq Ft
$327/Sq Ft
Est. Value
About This Home
This home is located at 100 E Ocean View Ave Unit 912, Norfolk, VA 23503 and is currently estimated at $371,234, approximately $326 per square foot. 100 E Ocean View Ave Unit 912 is a home located in Norfolk City with nearby schools including Ocean View Elementary School, Northside Middle School, and Granby High School.
Ownership History
Date
Name
Owned For
Owner Type
Purchase Details
Closed on
Sep 18, 2024
Sold by
Thomas F Huber F and Thomas Marcia C
Bought by
Billie Diana Brooks Trust and Brooks
Current Estimated Value
Home Financials for this Owner
Home Financials are based on the most recent Mortgage that was taken out on this home.
Original Mortgage
$265,500
Outstanding Balance
$262,527
Interest Rate
6.49%
Mortgage Type
New Conventional
Estimated Equity
$108,707
Purchase Details
Closed on
Sep 17, 2018
Sold by
Huber Thomas F and Huber Marcia C
Bought by
Huber Thomas F and Huber Marcia C
Purchase Details
Closed on
Jul 29, 2008
Sold by
Eley Bruce F
Bought by
Huber Thomas F and Huber Marcia C
Home Financials for this Owner
Home Financials are based on the most recent Mortgage that was taken out on this home.
Original Mortgage
$202,500
Interest Rate
6.47%
Mortgage Type
Purchase Money Mortgage
Create a Home Valuation Report for This Property
The Home Valuation Report is an in-depth analysis detailing your home's value as well as a comparison with similar homes in the area
Home Values in the Area
Average Home Value in this Area
Purchase History
| Date | Buyer | Sale Price | Title Company |
|---|---|---|---|
| Billie Diana Brooks Trust | $354,000 | Eastern Virginia Title | |
| Huber Thomas F | -- | None Available | |
| Huber Thomas F | $225,000 | Advance Title & Abstract Inc |
Source: Public Records
Mortgage History
| Date | Status | Borrower | Loan Amount |
|---|---|---|---|
| Open | Billie Diana Brooks Trust | $265,500 | |
| Previous Owner | Huber Thomas F | $202,500 |
Source: Public Records
Tax History
| Year | Tax Paid | Tax Assessment Tax Assessment Total Assessment is a certain percentage of the fair market value that is determined by local assessors to be the total taxable value of land and additions on the property. | Land | Improvement |
|---|---|---|---|---|
| 2025 | $4,305 | $344,400 | $88,700 | $255,700 |
| 2024 | $3,944 | $308,900 | $88,700 | $220,200 |
| 2023 | $3,616 | $289,300 | $88,700 | $200,600 |
| 2022 | $3,411 | $272,900 | $73,900 | $199,000 |
| 2021 | $2,961 | $236,900 | $59,100 | $177,800 |
| 2020 | $2,834 | $226,700 | $48,900 | $177,800 |
| 2019 | $2,641 | $211,300 | $48,900 | $162,400 |
| 2018 | $2,483 | $198,600 | $48,900 | $149,700 |
| 2017 | $2,202 | $191,500 | $48,900 | $142,600 |
| 2016 | $2,202 | $203,600 | $49,300 | $154,300 |
| 2015 | $2,244 | $203,600 | $49,300 | $154,300 |
| 2014 | $2,244 | $203,600 | $49,300 | $154,300 |
Source: Public Records
About Nansemond on the Bay
Map
Nearby Homes
- 100 E Ocean View Ave Unit 210
- 323 Bay Dunes Dr
- 405 Pinewell Dr
- 410 Pinewell Dr
- 9550 Selby Place
- 9607 Sherwood Place
- 9522 Granby St
- 9641 Norfolk Ave Unit 104
- 9641 Norfolk Ave Unit 101
- 9530 Hammett Pkwy
- 9601 Norfolk Ave Unit 1
- 9517 Hammett Pkwy
- 225 A View Ave Unit 204
- 225 A View Ave Unit 104
- 121 W Government Ave
- 256 W Balview Ave
- 810 E Ocean View Ave Unit 201
- 828 E Ocean View Ave Unit 1
- 918 Virgilina Ave
- 9711 Chesapeake St Unit C
- 100 E Ocean View Ave
- 100 E Ocean View Ave Unit 703
- 100 E Ocean View Ave Unit 712
- 100 E Ocean View Ave Unit 211
- 100 E Ocean View Ave Unit 301
- 100 E Ocean View Ave Unit 1012
- 100 E Ocean View Ave Unit 802
- 100 E Ocean View Ave Unit 803
- 100 E Ocean View Ave Unit 303
- 100 E Ocean View Ave Unit 806
- 100 E Ocean View Ave Unit 411
- 100 E Ocean View Ave Unit 405
- 100 E Ocean View Ave Unit 1104
- 100 E Ocean View Ave Unit 305
- 100 E Ocean View Ave Unit 307
- 100 E Ocean View Ave Unit 1112
- 100 E Ocean View Ave Unit 1102
- 100 E Ocean View Ave Unit 810
- 100 E Ocean View Ave Unit 903
- 100 E Ocean View Ave Unit 1103
Your Personal Tour Guide
Ask me questions while you tour the home.
