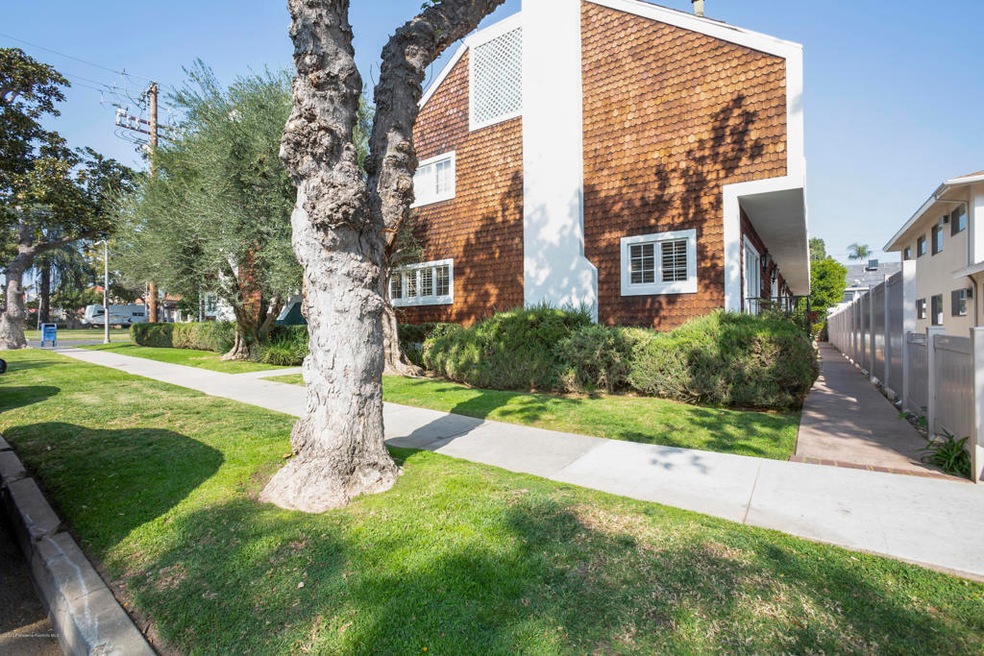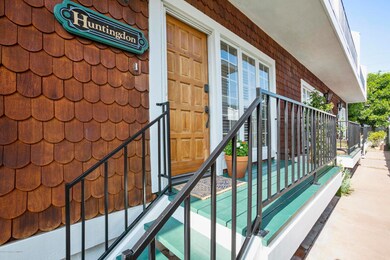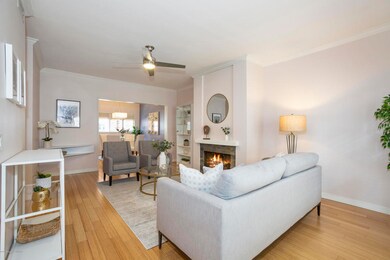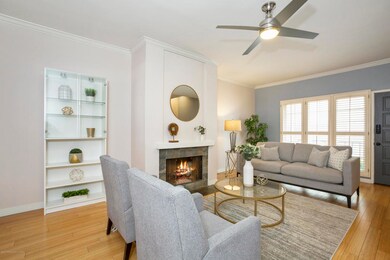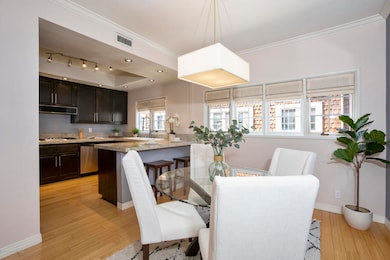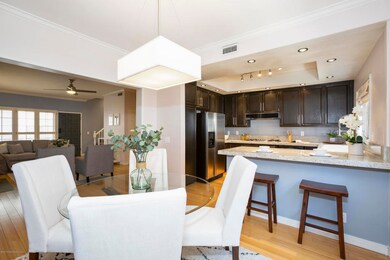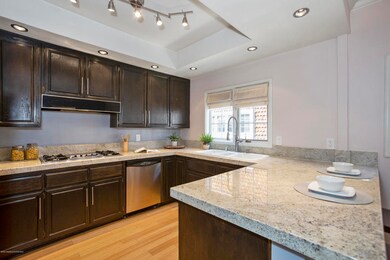
100 E Pine St Unit H Alhambra, CA 91801
Stoneman NeighborhoodHighlights
- Rooftop Deck
- Two Primary Bedrooms
- Open Floorplan
- Garfield Elementary School Rated A-
- 0.33 Acre Lot
- Bamboo Flooring
About This Home
As of March 2020This darling North Alhambra townhome rests on a quiet street lush with an abundance of trees and greenery. It borders San Marino and South Pasadena and is conveniently located within minutes to dining and shopping. The open floor plan allows much light to be brought in from all sides. There are gleaming bamboo hardwood floors throughout the downstairs living area and kitchen. The kitchen, open to the dining area, boasts beautifully stained cabinetry and Kasmir granite countertops and has a peninsula perfect for any gathering. The two upstairs master suites each have vaulted ceilings. One features direct access to a large balcony and stairs leading to a private roof top deck perfect for morning coffee or an evening glass of wine. Other highlights include direct garage access, plenty of storage, recessed lights and an upstairs side by side laundry area. Lovely complex with only 10 units and low HOA's.
Last Agent to Sell the Property
Lauren Young, Broker License #01320107 Listed on: 03/03/2020
Townhouse Details
Home Type
- Townhome
Est. Annual Taxes
- $7,834
Year Built
- Built in 1981
Lot Details
- South Facing Home
- Sprinkler System
Parking
- 2 Car Garage
- Parking Available
- Side by Side Parking
Interior Spaces
- 1,269 Sq Ft Home
- 3-Story Property
- Open Floorplan
- Crown Molding
- High Ceiling
- Skylights
- Recessed Lighting
- Gas Fireplace
- Plantation Shutters
- Living Room with Fireplace
- Storage
Kitchen
- Breakfast Bar
- Gas Cooktop
- Dishwasher
- Granite Countertops
- Disposal
Flooring
- Bamboo
- Carpet
Bedrooms and Bathrooms
- 2 Bedrooms
- Double Master Bedroom
Laundry
- Laundry Room
- Laundry on upper level
Outdoor Features
- Rooftop Deck
- Patio
- Front Porch
Utilities
- Forced Air Heating and Cooling System
Listing and Financial Details
- Assessor Parcel Number 5322015083
Community Details
Overview
- Property has a Home Owners Association
- Master Insurance
- 10 Units
Pet Policy
- Pet Restriction
Ownership History
Purchase Details
Home Financials for this Owner
Home Financials are based on the most recent Mortgage that was taken out on this home.Purchase Details
Purchase Details
Home Financials for this Owner
Home Financials are based on the most recent Mortgage that was taken out on this home.Purchase Details
Home Financials for this Owner
Home Financials are based on the most recent Mortgage that was taken out on this home.Purchase Details
Home Financials for this Owner
Home Financials are based on the most recent Mortgage that was taken out on this home.Similar Homes in the area
Home Values in the Area
Average Home Value in this Area
Purchase History
| Date | Type | Sale Price | Title Company |
|---|---|---|---|
| Interfamily Deed Transfer | -- | Equity Title Company | |
| Grant Deed | $595,500 | Equity Title Company | |
| Grant Deed | $499,000 | California Title Company | |
| Grant Deed | $475,000 | First American Title | |
| Interfamily Deed Transfer | -- | American Title Co |
Mortgage History
| Date | Status | Loan Amount | Loan Type |
|---|---|---|---|
| Open | $210,000 | New Conventional | |
| Previous Owner | $399,200 | New Conventional | |
| Previous Owner | $375,000 | New Conventional | |
| Previous Owner | $380,000 | Purchase Money Mortgage | |
| Previous Owner | $31,000 | No Value Available | |
| Previous Owner | $16,000 | Credit Line Revolving |
Property History
| Date | Event | Price | Change | Sq Ft Price |
|---|---|---|---|---|
| 07/16/2020 07/16/20 | Price Changed | $578,000 | -2.9% | $455 / Sq Ft |
| 03/25/2020 03/25/20 | Sold | $595,245 | +3.0% | $469 / Sq Ft |
| 03/17/2020 03/17/20 | Pending | -- | -- | -- |
| 03/03/2020 03/03/20 | For Sale | $578,000 | +15.8% | $455 / Sq Ft |
| 06/16/2015 06/16/15 | Sold | $499,000 | 0.0% | $393 / Sq Ft |
| 05/18/2015 05/18/15 | Pending | -- | -- | -- |
| 05/14/2015 05/14/15 | For Sale | $499,000 | -- | $393 / Sq Ft |
Tax History Compared to Growth
Tax History
| Year | Tax Paid | Tax Assessment Tax Assessment Total Assessment is a certain percentage of the fair market value that is determined by local assessors to be the total taxable value of land and additions on the property. | Land | Improvement |
|---|---|---|---|---|
| 2025 | $7,834 | $650,934 | $434,284 | $216,650 |
| 2024 | $7,834 | $638,171 | $425,769 | $212,402 |
| 2023 | $7,737 | $625,659 | $417,421 | $208,238 |
| 2022 | $7,357 | $613,392 | $409,237 | $204,155 |
| 2021 | $7,280 | $601,365 | $401,213 | $200,152 |
| 2020 | $6,621 | $548,365 | $312,316 | $236,049 |
| 2019 | $6,418 | $537,614 | $306,193 | $231,421 |
| 2018 | $6,471 | $527,074 | $300,190 | $226,884 |
| 2016 | $5,943 | $506,609 | $288,534 | $218,075 |
| 2015 | $5,382 | $457,000 | $307,000 | $150,000 |
| 2014 | -- | $407,000 | $273,000 | $134,000 |
Agents Affiliated with this Home
-
L
Seller's Agent in 2020
Lauren Young
Lauren Young, Broker
(818) 481-5819
7 Total Sales
-

Buyer's Agent in 2020
Ruth Mayeda
Coldwell Banker Realty
(626) 390-0424
11 Total Sales
-

Seller's Agent in 2015
Norman Kawaguchi
Berkshire Hathaway Home Servic
(626) 685-1199
32 Total Sales
-
S
Buyer's Agent in 2015
Stella Meng
Dilbeck Real Estate
Map
Source: Pasadena-Foothills Association of REALTORS®
MLS Number: P0-820000866
APN: 5322-015-083
- 925 N Stoneman Ave Unit B
- 909 N Stoneman Ave
- 828 N Garfield Ave Unit C
- 920 N 1st St
- 1400 Pasqualito Dr
- 1217 N Almansor St
- 101 E Alhambra Rd
- 601 N Stoneman Ave
- 845 N Curtis Ave
- 1414 Wilson Ave
- 300 E Alhambra Rd Unit F
- 300 E Alhambra Rd Unit D
- 300 E Alhambra Rd Unit E
- 428 N Garfield Ave
- 1208 N Hidalgo Ave
- 1416 Wilson Ave
- 428 N Chapel Ave Unit B
- 440 Winthrop Rd
- 1978 Huntington Dr
- 414 N 3rd St
