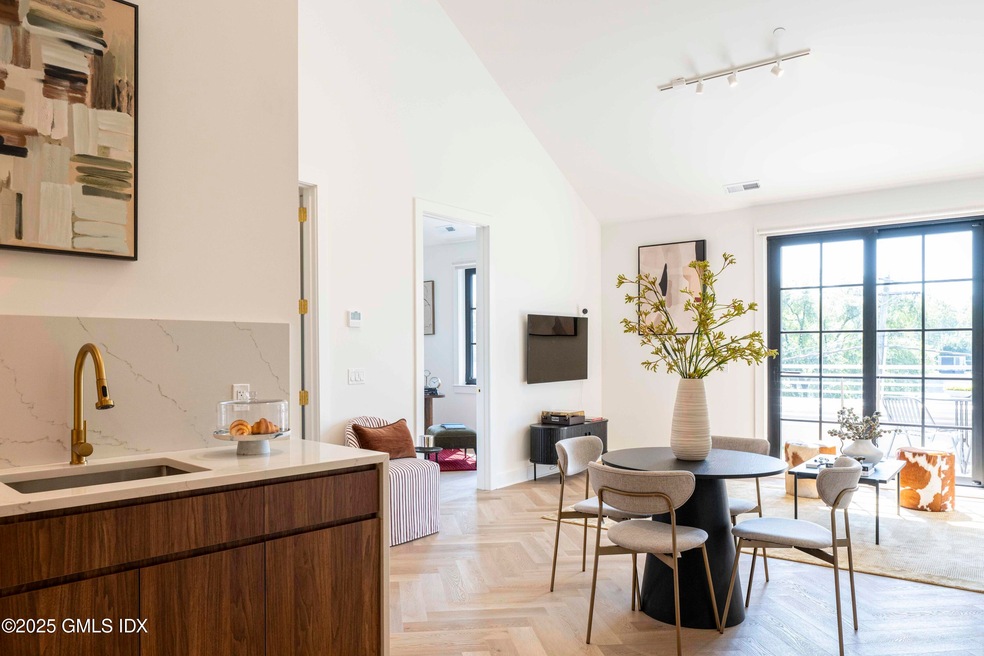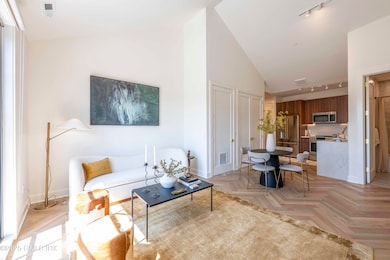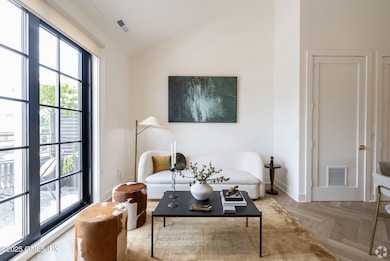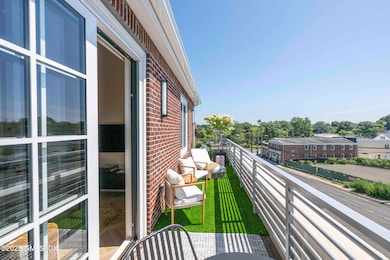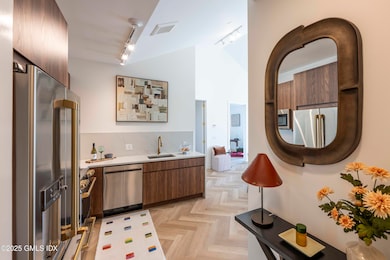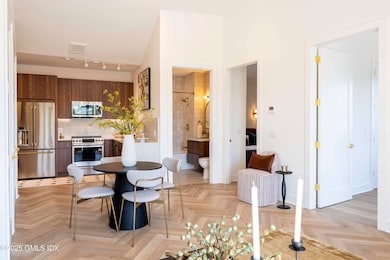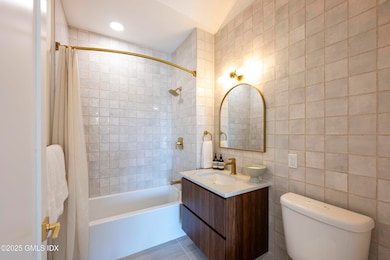100 E Putnam Ave Unit 311 Greenwich, CT 06807
Highlights
- Gourmet Kitchen
- Cathedral Ceiling
- Fireplace
- Cos Cob School Rated A
- Balcony
- 4-minute walk to Loughlin Avenue Playground
About This Home
Cathedral ceilings & a private balcony in this top-floor 2 bed/1 bath residence—one of the premier units at 100 East, the new boutique luxury building in commuter-friendly Cos Cob. The open-concept living area features a soaring ceiling, sun-drenched matte-black windows, & herringbone flooring. The kitchen is appointed with custom cabinetry, quartz countertops, brass fixtures, & premium stainless-steel appliances. Two bedrooms offer flexibility for a home office & or guest room. Building amenities include a 3,000 sq ft rooftop deck with a cooking station, a covered garage with EV-charging capability, & private storage units. Just minutes to the train, parks, gourmet markets, restaurants, & Greenwich Ave. Enjoy suburban living in a city-style, amenity-driven building.
Condo Details
Home Type
- Condominium
Year Built
- Built in 2025
Parking
- 1 Car Garage
Home Design
- Brick Exterior Construction
Interior Spaces
- 858 Sq Ft Home
- Cathedral Ceiling
- Fireplace
- Formal Entry
- Combination Dining and Living Room
- Home Security System
- Gourmet Kitchen
- Washer and Dryer
Bedrooms and Bathrooms
- 2 Bedrooms
- 1 Full Bathroom
Outdoor Features
- Balcony
Utilities
- Forced Air Heating and Cooling System
- Heating System Uses Gas
- Heating System Uses Natural Gas
- Gas Water Heater
Listing and Financial Details
- 12 Month Lease Term
- Long Term Lease
- Assessor Parcel Number 08-2821/S
Community Details
Pet Policy
- Pets Allowed
Security
- Fire and Smoke Detector
Map
Source: Greenwich Association of REALTORS®
MLS Number: 123992
- 11 Valleywood Rd
- 7 Stanwich Rd
- 3 Relay Ct
- 7 River Rd Unit Boat Slip A-2
- 7 River Rd Unit Boat Slip D-14
- 42 Mead Ave
- 15 River Rd Unit 210
- 24 Valley Rd
- 76 Sinawoy Rd
- 41 Valley Rd
- 47 Valley Rd Unit B3
- 4 Sound Shore Dr Unit 24
- 37 Miltiades Ave
- 67 Cos Cob Ave
- 1 Old Church Rd Unit 2
- 4 Putnam Hill Unit 1D
- 4 Putnam Hill Unit 1C
- 2 Putnam Hill Unit 1F
- 4 Putnam Hill Unit 4
- 151 Old Church Rd
- 100 E Putnam Ave Unit 206
- 100 E Putnam Ave Unit 305
- 100 E Putnam Ave Unit 211
- 100 E Putnam Ave
- 84 E Putnam Ave
- 11 Stanwich Rd
- 27 Sinawoy Rd
- 40 Strickland Rd
- 519 E Putnam Ave
- 4 Orchard St Unit O
- 53 Indian Field Rd
- 12 Tremont St
- 428 E Putnam Ave Unit 2
- 434 E Putnam Ave Unit 2L
- 85 Strickland Rd Unit 2
- 453 E Putnam Ave Unit 4H
- 84 Indian Field Rd
- 19 Bayside Terrace
- 25 Buxton Ln
- 15 Scofield St Unit 1F
