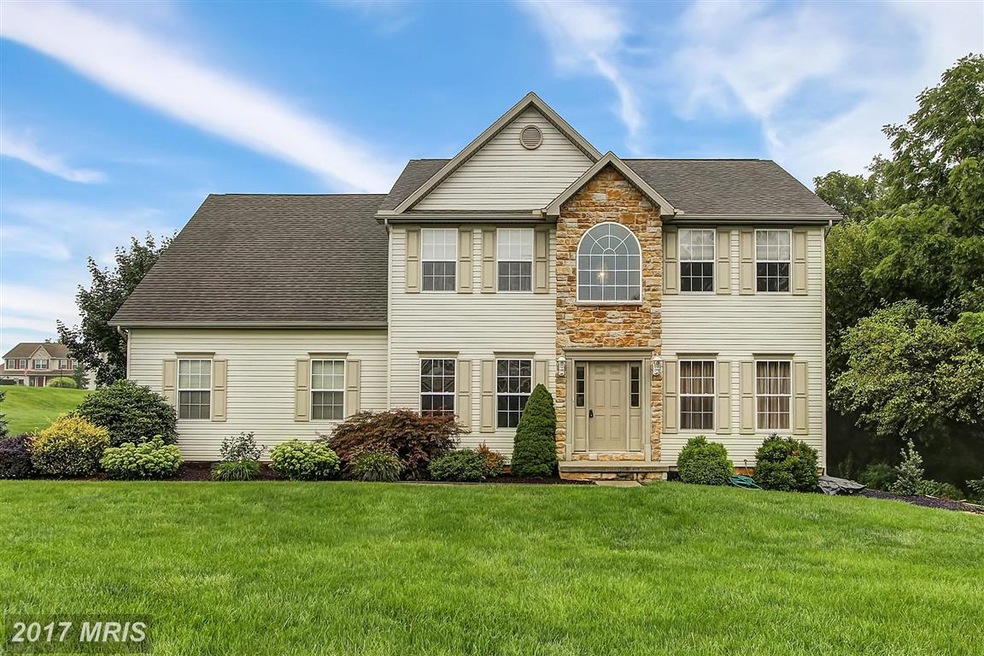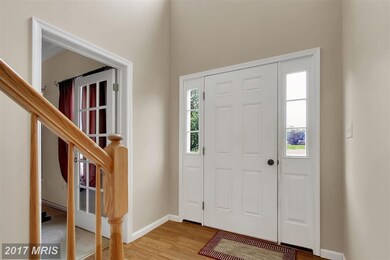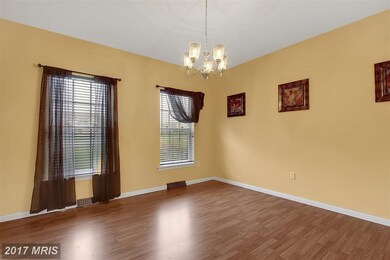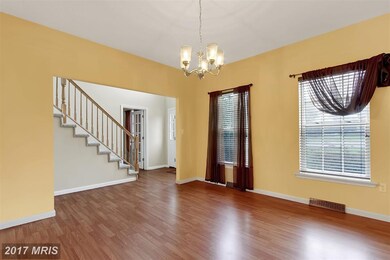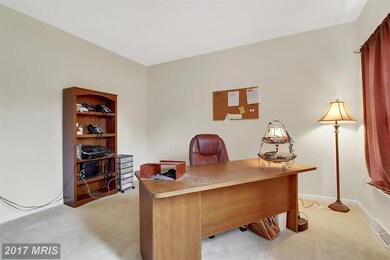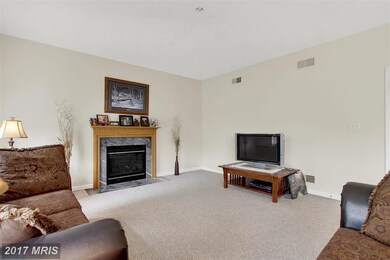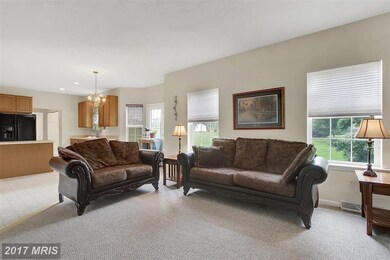
100 E Summit Dr Unit 52 Littlestown, PA 17340
About This Home
As of June 2021Wonderfully private setting awaits you at this 3BR 2BA home nestled away on the cul de sac! This home boasts high ceilings, 2nd floor laundry, fireplace, large pantry, expansive master suite and so much more. Level lot is 1+ acres. Views of the neighboring farm are not to be missed! Ideal location for commuters and the unfinished basement lets you finish it as you wish!
Home Details
Home Type
Single Family
Est. Annual Taxes
$5,953
Year Built
2001
Lot Details
0
Listing Details
- Zoning Code: RES
- Incorporated City Name: GERMANY
- Lis Media List: Virtual Tour, Photo, Document
- Property Type: Residential
- Public Record Key: 90142174756
- Story List: Lower 1, Main, Upper 1
- System Locale: MRIS
- Status: Closed
- Number of Levels Including basement: 3
- Full Street Address: 100 SUMMIT DR
- Den Study Library: Yes
- Dwelling Type: Detached
- Lndry Uppr Lvl: Yes
- Lot Acreage: 1.07
- Map Locale List: ADC
- Year Built: 2001
- Special Features: None
- Property Sub Type: Detached
Interior Features
- Room List: Living Room, Dining, Master Bed, 2nd Bed, 3rd Bed, Kitchen, Den/Study, Laundry (Upper Level)
- Above Grade Finished Sq Ft: 2392
- Amenities: Master Bath (Attached), Closet(s) - Walk-in, Drapery Rods, Fireplace Gas Insert, Full Master Bath, Sump Pump, Wall-to-Wall Carpet, Shades / Blinds
- Appliances: Gas Oven/Range, Refrigerator, Microwave, Range Hood, Dishwasher
- Has Basement: Yes
- Basement Entrance: Inside Access, Outside Entrance
- Basement Type: Full, Unfinished, Walkout Stairs, Sump Pump
- Dining Kitchen: Kitchen Island, Kitchen-Living Room Combo, Separate Dining Room, Eat-In Kitchen
- Fireplaces: 1
- Main Floor: 0.5 Baths
- Kitchen: Level: Main Dimensions: 17x15
- Kitchen Flooring: Vinyl
- Living Room: Level: Main Dimensions: 16x15
- Living Room Fireplace: Gas
- Living Room Flooring: Carpet
- Dining Room: Level: Main Dimensions: 13x12
- Dining Room Flooring: Laminate
- Unfinished Basement Sq Ft: 1020
- Primary Bedroom: Level: Upper 1 Dimensions: 21x18
- Primary Bedroom Flooring: Carpet
- Bedroom Two: Level: Upper 1 Dimensions: 12x12
- Bedroom Two Flooring: Carpet
- Bedroom Three: Level: Upper 1 Dimensions: 18x12
- Bedroom Three Flooring: Carpet
- Other Rooms: Den/Stdy/Lib,Lndry-Uppr Lvl,Bedroom-Third,Dining Room,Bedroom-Second,Bedroom-Master,Living Room,Kitchen
- Total Bedrooms: 3
- Total Full Baths: 2
- Total Half Baths: 1
- Bathrooms: 3
Exterior Features
- Structure List: Above Grade, Below Grade
- Exterior: Stone, Siding - Vinyl
- Exposure: Pastoral View, Scenic Vista
- Other Structures: Above Grade,Below Grade
Garage/Parking
- Parking: Off-Street/Driveway, Garage, Paved Driveway, Private 1-10 Spaces, Faces Side, Attached, Garage Door Opener, Asphalt Driveway
- Garage Spaces: 2
- Garage Type: Attached, Side Loading Garage
Utilities
- Cooling Fuel: Electric
- Cooling: Central Air Conditioning
- Heating Fuel: Natural Gas
- Heating: Forced Air
- Hot Water: Natural Gas
- Sewer Septic: Septic
- Water: Well
Schools
- Middle School: Maple Avenue
- High School: Littlestown
Lot Info
- Lot Number: L-0028
- Lot Size Area: 46609
Tax Info
- Assessment Year: 2011
- Total Taxes Payment Freq: Annually
- County Tax Payment Freq: Annually
- Total Tax: 4572.96
- Assessor Parcel Number: 15J170213000
Ownership History
Purchase Details
Home Financials for this Owner
Home Financials are based on the most recent Mortgage that was taken out on this home.Purchase Details
Home Financials for this Owner
Home Financials are based on the most recent Mortgage that was taken out on this home.Purchase Details
Similar Homes in Littlestown, PA
Home Values in the Area
Average Home Value in this Area
Purchase History
| Date | Type | Sale Price | Title Company |
|---|---|---|---|
| Deed | $412,500 | Homesale Settlement Services | |
| Warranty Deed | -- | Advantage Title Co Llc | |
| Deed | $43,500 | -- |
Mortgage History
| Date | Status | Loan Amount | Loan Type |
|---|---|---|---|
| Open | $371,250 | New Conventional | |
| Previous Owner | $339,971 | VA | |
| Previous Owner | $254,328 | New Conventional | |
| Previous Owner | $25,000 | Credit Line Revolving |
Property History
| Date | Event | Price | Change | Sq Ft Price |
|---|---|---|---|---|
| 06/18/2021 06/18/21 | Sold | $412,500 | +3.1% | $119 / Sq Ft |
| 05/06/2021 05/06/21 | Pending | -- | -- | -- |
| 05/05/2021 05/05/21 | For Sale | $400,000 | +17.7% | $115 / Sq Ft |
| 11/16/2019 11/16/19 | Sold | $339,900 | 0.0% | $101 / Sq Ft |
| 10/11/2019 10/11/19 | Pending | -- | -- | -- |
| 09/06/2019 09/06/19 | Price Changed | $339,900 | -1.4% | $101 / Sq Ft |
| 08/16/2019 08/16/19 | For Sale | $344,900 | +28.7% | $102 / Sq Ft |
| 12/04/2017 12/04/17 | Sold | $268,000 | -2.5% | $112 / Sq Ft |
| 10/15/2017 10/15/17 | Pending | -- | -- | -- |
| 08/21/2017 08/21/17 | For Sale | $275,000 | -1.1% | $115 / Sq Ft |
| 02/28/2014 02/28/14 | Sold | $278,000 | -4.1% | $117 / Sq Ft |
| 02/06/2014 02/06/14 | Pending | -- | -- | -- |
| 01/14/2014 01/14/14 | For Sale | $289,900 | -- | $122 / Sq Ft |
Tax History Compared to Growth
Tax History
| Year | Tax Paid | Tax Assessment Tax Assessment Total Assessment is a certain percentage of the fair market value that is determined by local assessors to be the total taxable value of land and additions on the property. | Land | Improvement |
|---|---|---|---|---|
| 2025 | $5,953 | $314,500 | $84,300 | $230,200 |
| 2024 | $5,722 | $314,500 | $84,300 | $230,200 |
| 2023 | $5,578 | $314,500 | $84,300 | $230,200 |
| 2022 | $5,537 | $314,500 | $84,300 | $230,200 |
| 2021 | $5,294 | $311,800 | $84,300 | $227,500 |
| 2020 | $5,218 | $311,800 | $84,300 | $227,500 |
| 2019 | $3,939 | $298,600 | $84,300 | $214,300 |
| 2018 | $4,744 | $298,600 | $84,300 | $214,300 |
| 2017 | $4,596 | $298,600 | $84,300 | $214,300 |
| 2016 | -- | $298,600 | $84,300 | $214,300 |
| 2015 | -- | $298,600 | $84,300 | $214,300 |
| 2014 | -- | $302,700 | $84,300 | $218,400 |
Agents Affiliated with this Home
-

Seller's Agent in 2021
Robin Mede-Butt
Iron Valley Real Estate Hanover
(717) 451-4447
171 Total Sales
-

Buyer's Agent in 2021
Adam Shively
Samson Properties
(240) 405-5575
292 Total Sales
-

Seller's Agent in 2019
Sonya Francis
RE/MAX Solutions
(443) 220-6560
226 Total Sales
-

Buyer's Agent in 2019
Christine Gibbon
EXP Realty, LLC
(717) 253-5200
70 Total Sales
-

Seller's Agent in 2017
Elva Benjamin
RE/MAX
(717) 420-6273
136 Total Sales
-
d
Buyer's Agent in 2017
datacorrect BrightMLS
Non Subscribing Office
Map
Source: Bright MLS
MLS Number: AD10037100
APN: 15-J18-0164-000
- 387 Kindig Rd
- 6054 Baltimore Pike Unit 1
- 28 Gettysburg Ct Unit 60
- 440 Mehring Rd Unit 4
- 567 Lumber St
- 591 Lumber St
- 640 Bollinger Rd
- 349 Lexington Way Unit 185
- 12 Yorktowne Ct Unit 103
- 115 Charles St
- 117 Charles St
- 449 Glenwyn Dr
- 425 Lexington Way Unit 15
- 3 Wheaton Dr Unit 60
- 13 Fieldcrest Dr Unit 154
- 209 S Columbus Ave Unit 88
- 863 Hanover Pike Unit 8
- 41 Smith Cir
- 40 E Myrtle St
- 781 Georgetown Rd Unit 2
