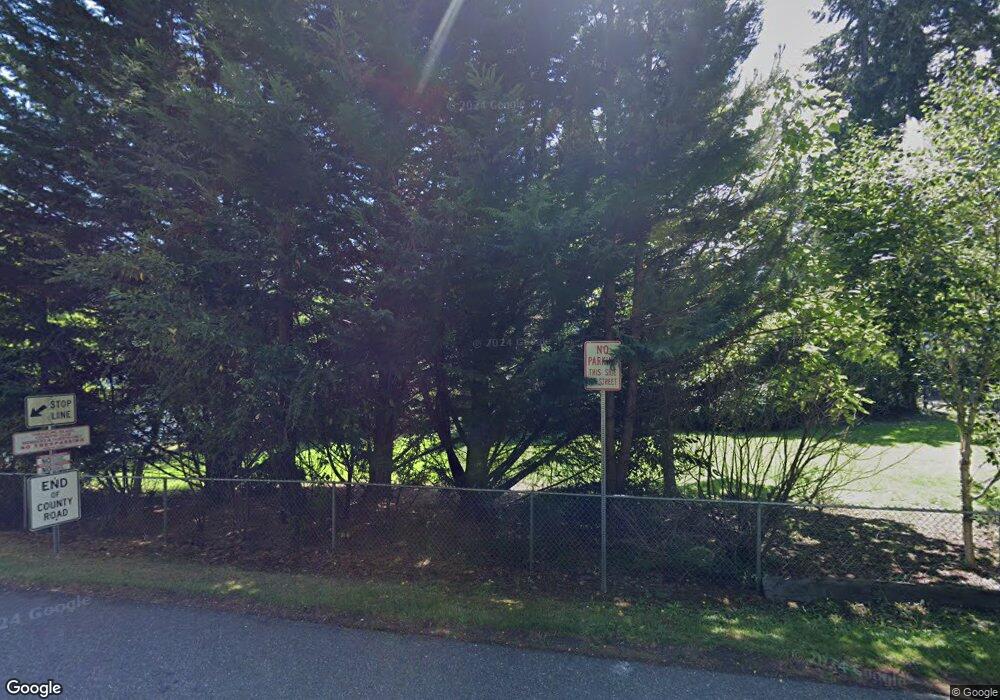100 E Treasure Island Dr Grapeview, WA 98524
Estimated Value: $611,000 - $895,000
2
Beds
2
Baths
1,212
Sq Ft
$608/Sq Ft
Est. Value
About This Home
This home is located at 100 E Treasure Island Dr, Grapeview, WA 98524 and is currently estimated at $736,614, approximately $607 per square foot. 100 E Treasure Island Dr is a home located in Mason County with nearby schools including Grapeview Elementary/Middle School.
Ownership History
Date
Name
Owned For
Owner Type
Purchase Details
Closed on
Jun 20, 2025
Sold by
Wahl Charlene Jeanette
Bought by
Knickerbocker Heidi J
Current Estimated Value
Home Financials for this Owner
Home Financials are based on the most recent Mortgage that was taken out on this home.
Original Mortgage
$212,500
Interest Rate
6.77%
Mortgage Type
Seller Take Back
Purchase Details
Closed on
May 12, 2006
Sold by
Knickerbocker Heidi J and Wahl Charlene Jeanette
Bought by
Knickerbocker Heidi J and Wahl Charlene Jeanette
Purchase Details
Closed on
Oct 11, 2005
Sold by
Livingston Patrick O and Lilvingston Terri L
Bought by
Knickerbocker Heldi J and Wahl Charlene Jeanette
Create a Home Valuation Report for This Property
The Home Valuation Report is an in-depth analysis detailing your home's value as well as a comparison with similar homes in the area
Purchase History
| Date | Buyer | Sale Price | Title Company |
|---|---|---|---|
| Knickerbocker Heidi J | $225,604 | None Listed On Document | |
| Knickerbocker Heidi J | -- | First American Title | |
| Knickerbocker Heldi J | $579,910 | First American Title |
Source: Public Records
Mortgage History
| Date | Status | Borrower | Loan Amount |
|---|---|---|---|
| Previous Owner | Knickerbocker Heidi J | $212,500 |
Source: Public Records
Tax History Compared to Growth
Tax History
| Year | Tax Paid | Tax Assessment Tax Assessment Total Assessment is a certain percentage of the fair market value that is determined by local assessors to be the total taxable value of land and additions on the property. | Land | Improvement |
|---|---|---|---|---|
| 2025 | $4,517 | $621,410 | $310,735 | $310,675 |
| 2023 | $4,517 | $527,285 | $310,735 | $216,550 |
| 2022 | $4,343 | $492,900 | $186,835 | $306,065 |
| 2021 | $3,660 | $492,900 | $186,835 | $306,065 |
| 2020 | $3,779 | $413,255 | $219,425 | $193,830 |
| 2018 | $3,957 | $363,660 | $223,300 | $140,360 |
| 2017 | $3,494 | $363,290 | $222,930 | $140,360 |
| 2016 | $2,869 | $340,955 | $212,315 | $128,640 |
| 2015 | $2,768 | $279,090 | $147,600 | $131,490 |
| 2014 | -- | $258,740 | $132,000 | $126,740 |
| 2013 | -- | $233,890 | $114,000 | $119,890 |
Source: Public Records
Map
Nearby Homes
- 90 E Treasure Island Dr
- 0 E Murray Rd N Unit NWM2467437
- 7360 E Grapeview Loop Rd
- 311 E Murray Rd N
- 7504 Crescent Beach Rd NW
- 310 E Rauschert Rd
- 8320 E Grapeview Loop Rd
- 116th 166th St NW
- 430 Twilight Way
- 80 E Channel Dr
- 0 xxx Crescent Beach Rd NW
- 350 E Mountain View Dr
- 40 E Lakeshore Dr
- 0 E Wheelwright St S
- 101 E Mountain View Dr
- 0 Sullivan Rd
- 31 E Village View Dr
- 453 E Victor Rd
- 662 E Stadium Beach Rd E
- 30 E Compass Ln Unit A98524
- 100 E Treasure Island Rd
- 5294 E Grapeview Loop Rd
- 5292 E Grapeview Loop Rd
- 10 E Grapeview Point Rd
- 5290 E Grapeview Loop Rd
- 60 E Treasure Island Dr
- 30 E Grapeview Point Rd
- 61 E Treasure Island Dr
- 5260 E Grapeview Loop Rd
- 0 Grapeview Point Rd Unit 489926
- 0 Grapeview Point Rd Unit 28118151
- 34 E Grapeview Point Rd
- 50 E Treasure Island Dr
- 50 E Grapeview Point Rd
- 5244 E Grapeview Loop Rd
- 251 E Grapeview Point Rd
- 72 E Grapeview Point Rd
- 81 E Grapeview Point Rd
- 5202 E Grapeview Loop Rd
- 5004 E Grapeview Loop Rd
