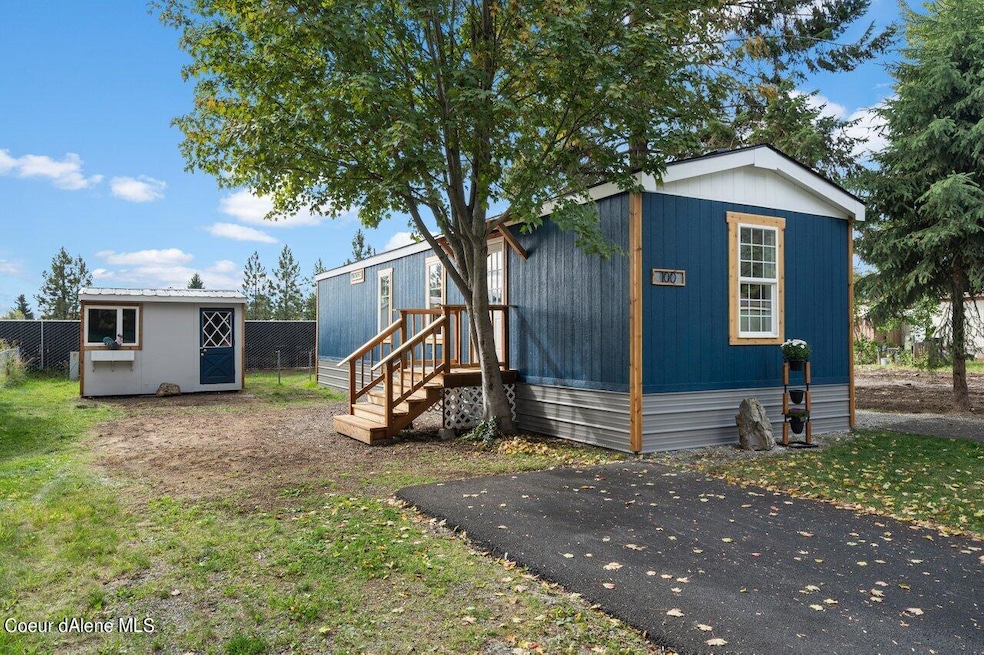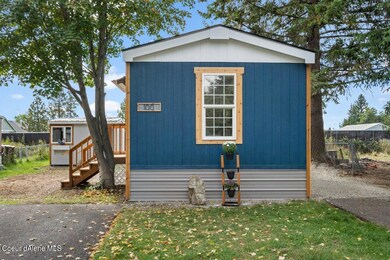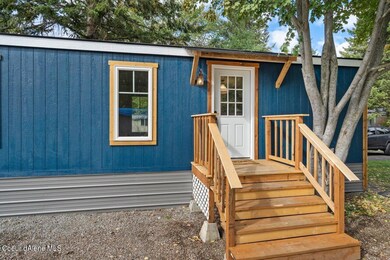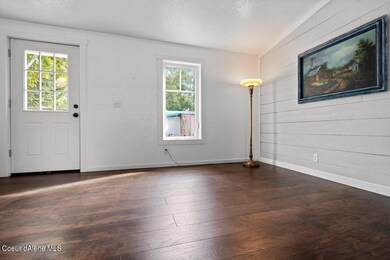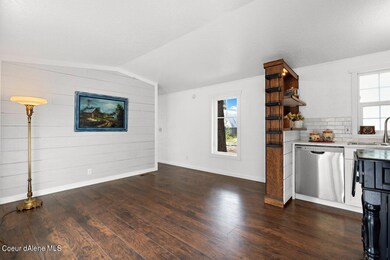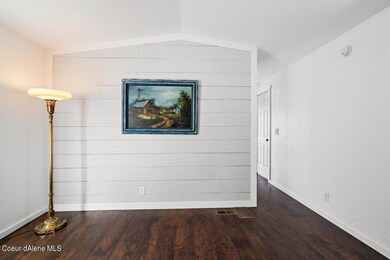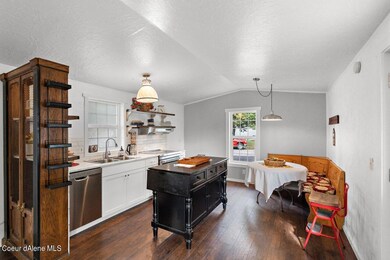
100 E Walrose Loop Hayden, ID 83835
Avondale NeighborhoodHighlights
- Territorial View
- No HOA
- Shed
- Canfield Middle School Rated A-
- Porch
- Kitchen Island
About This Home
As of October 2024Pine Hayden View Community in Hayden. Completely Remodeled 2 bed, 1 bath with brand-new roof, new windows, new flooring, garden shed. Lots of Charm in this Manufacture Home! Space rent $400 mo.; includes sewer, water, garbage, snow removal.
Last Agent to Sell the Property
CENTURY 21 Beutler & Associates License #SP51557 Listed on: 10/01/2021

Last Buyer's Agent
CENTURY 21 Beutler & Associates License #SP51557 Listed on: 10/01/2021

Property Details
Home Type
- Manufactured Home With Land
Est. Annual Taxes
- $165
Year Built
- Built in 1994
Lot Details
- No Common Walls
- Cross Fenced
- Partially Fenced Property
- Level Lot
Home Design
- Pillar, Post or Pier Foundation
- Shingle Roof
- Composition Roof
- Plywood Siding Panel T1-11
Interior Spaces
- 672 Sq Ft Home
- Laminate Flooring
- Territorial Views
- Crawl Space
- Electric Dryer
Kitchen
- Electric Oven or Range
- Dishwasher
- Kitchen Island
Bedrooms and Bathrooms
- 2 Main Level Bedrooms
- 1 Bathroom
Parking
- No Garage
- Paved Parking
Outdoor Features
- Exterior Lighting
- Shed
- Porch
Mobile Home
- Manufactured Home With Land
Utilities
- Heating Available
- Furnace
- Electric Water Heater
- High Speed Internet
Community Details
- No Home Owners Association
- Pine Hayden Subdivision
- Park Phone (208) 717-5789 | Manager Mountain View MHC
Listing and Financial Details
- Rent includes lot rent incl:
- Assessor Parcel Number MLP000000140
Similar Homes in Hayden, ID
Home Values in the Area
Average Home Value in this Area
Property History
| Date | Event | Price | Change | Sq Ft Price |
|---|---|---|---|---|
| 10/04/2024 10/04/24 | Sold | -- | -- | -- |
| 09/26/2024 09/26/24 | Pending | -- | -- | -- |
| 09/17/2024 09/17/24 | For Sale | $74,000 | -6.9% | $110 / Sq Ft |
| 02/13/2023 02/13/23 | Sold | -- | -- | -- |
| 02/09/2023 02/09/23 | Pending | -- | -- | -- |
| 12/15/2022 12/15/22 | Price Changed | $79,500 | -8.6% | $118 / Sq Ft |
| 12/09/2022 12/09/22 | For Sale | $87,000 | -20.2% | $129 / Sq Ft |
| 11/09/2021 11/09/21 | Sold | -- | -- | -- |
| 10/19/2021 10/19/21 | Pending | -- | -- | -- |
| 10/01/2021 10/01/21 | For Sale | $109,000 | -- | $162 / Sq Ft |
Tax History Compared to Growth
Agents Affiliated with this Home
-

Seller's Agent in 2024
Christine Matheny
CENTURY 21 Beutler & Associates
(208) 620-8228
4 in this area
180 Total Sales
-

Buyer's Agent in 2024
Franco DeSimone
CENTURY 21 Beutler & Associates
(208) 651-3113
1 in this area
96 Total Sales
Map
Source: Coeur d'Alene Multiple Listing Service
MLS Number: 21-10178
- 11387 N Armonia Way
- 11363 N Armonia Way
- 11551 N Beryl Dr
- 11322 N Emerald Dr
- 254 E Lobo Loop
- 244 E Lobo Loop
- 237 E Lobo Loop
- 236 E Lobo Loop
- 229 E Lobo Loop
- 228 E Lobo Loop
- 724 E Arena Loop
- 11477 N Rocking r Rd
- 12026 N Ruby Dr
- 12670 N Warren St
- 11501 N Alaska Loop
- 527 E Dana Ct
- 668 W Minnesota Ave
- 11996 N Rocking r Rd
- 11054 N Cattle Dr
- 11042 N Cattle Dr
