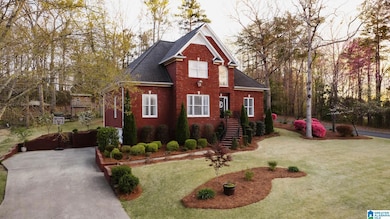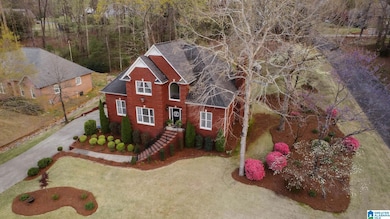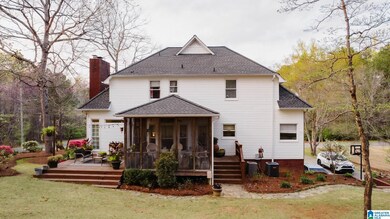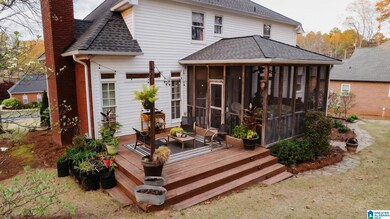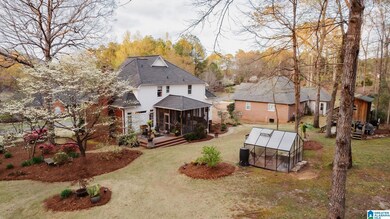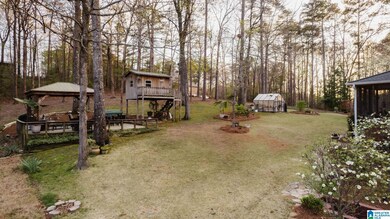100 Edgewood Cir Oneonta, AL 35121
Estimated payment $2,718/month
Highlights
- Greenhouse
- Screened Deck
- Attic
- Oneonta Elementary School Rated A-
- Wood Flooring
- Stone Countertops
About This Home
Welcome to this stunning 5-bedroom, 4-bathroom brick home located in the highly desirable Eastwood neighborhood. Offering a blend of elegance and comfort, this meticulously maintained three-level residence is an absolute gem.
The expansive interior features gleaming hardwood floors throughout with a thoughtfully designed layout. This home includes a spacious mother-in-law suite, offering privacy and comfort for guests or family. The wine cellar adds an air of sophistication, perfect for storing and displaying your finest collection.
Step outside to a beautifully manicured yard, showcasing lush landscaping and an outdoor pavilion that is ideal for entertaining, offering a shaded retreat for relaxing. In addition, the greenhouse provides the perfect space for gardening enthusiasts to grow and nurture plants year-round.
This home seamlessly combines luxurious living spaces with outdoor tranquility, making it the perfect place for both relaxation and entertainment.
Home Details
Home Type
- Single Family
Est. Annual Taxes
- $1,446
Year Built
- Built in 1994
Lot Details
- 0.75 Acre Lot
Parking
- 2 Car Attached Garage
- Side Facing Garage
- Driveway
Home Design
- Vinyl Siding
- Three Sided Brick Exterior Elevation
Interior Spaces
- 2-Story Property
- Smooth Ceilings
- Recessed Lighting
- Wood Burning Fireplace
- Brick Fireplace
- Gas Fireplace
- Living Room with Fireplace
- Home Office
- Utility Room Floor Drain
- Finished Basement
- Basement Fills Entire Space Under The House
- Attic
Kitchen
- Electric Oven
- Electric Cooktop
- Dishwasher
- Stone Countertops
Flooring
- Wood
- Tile
Bedrooms and Bathrooms
- 5 Bedrooms
- Primary Bedroom Upstairs
- Bathtub and Shower Combination in Primary Bathroom
- Separate Shower
- Linen Closet In Bathroom
Laundry
- Laundry Room
- Laundry on main level
- Washer and Electric Dryer Hookup
Outdoor Features
- Screened Deck
- Exterior Lighting
- Greenhouse
- Gazebo
Schools
- Oneonta Elementary And Middle School
- Oneonta High School
Utilities
- Central Heating and Cooling System
- Underground Utilities
- Gas Water Heater
- Septic Tank
Community Details
- $18 Other Monthly Fees
Listing and Financial Details
- Visit Down Payment Resource Website
- Assessor Parcel Number 16-09-32-3-001-016.009
Map
Home Values in the Area
Average Home Value in this Area
Tax History
| Year | Tax Paid | Tax Assessment Tax Assessment Total Assessment is a certain percentage of the fair market value that is determined by local assessors to be the total taxable value of land and additions on the property. | Land | Improvement |
|---|---|---|---|---|
| 2024 | $1,446 | $33,420 | $2,500 | $30,920 |
| 2023 | $1,446 | $30,800 | $2,500 | $28,300 |
| 2022 | $1,244 | $28,940 | $2,500 | $26,440 |
| 2021 | $941 | $22,200 | $2,500 | $19,700 |
| 2020 | $958 | $21,900 | $2,500 | $19,400 |
| 2019 | $928 | $21,900 | $2,500 | $19,400 |
| 2018 | $940 | $22,180 | $2,500 | $19,680 |
| 2017 | $906 | $21,420 | $0 | $0 |
| 2015 | $906 | $21,420 | $0 | $0 |
| 2014 | -- | $22,620 | $0 | $0 |
| 2013 | -- | $26,340 | $0 | $0 |
Property History
| Date | Event | Price | List to Sale | Price per Sq Ft |
|---|---|---|---|---|
| 09/02/2025 09/02/25 | Pending | -- | -- | -- |
| 05/08/2025 05/08/25 | Price Changed | $489,900 | -3.0% | $145 / Sq Ft |
| 04/15/2025 04/15/25 | Price Changed | $505,000 | -1.9% | $150 / Sq Ft |
| 04/04/2025 04/04/25 | For Sale | $515,000 | -- | $153 / Sq Ft |
Purchase History
| Date | Type | Sale Price | Title Company |
|---|---|---|---|
| Survivorship Deed | -- | -- | |
| Quit Claim Deed | -- | -- |
Mortgage History
| Date | Status | Loan Amount | Loan Type |
|---|---|---|---|
| Open | $244,150 | Purchase Money Mortgage |
Source: Greater Alabama MLS
MLS Number: 21414713
APN: 16-09-32-3-001-016.009
- 907 Spruce Rd
- 104 Azalea Trail
- 102 Azalea Trail
- 851 Underwood Ave
- 909 Camellia Rd
- 113 Azalea Hills Dr
- 0 W Lakeshore Dr Unit 3-E 21417543
- 0 W Lakeshore Dr Unit 4 21411402
- 36 Pine Cir
- 10 Crestwood Dr
- 10 Pine Cir
- 1 Grandview Dr
- 150 Virginia St
- 93 Hendrix St
- 0 Sunshine Ave Unit 21427459
- 722 1st Ave E
- 720 1st Ave E
- 53660 US Hwy 231 S
- 136 Twin Oaks Dr
- 0 Scenic Trail Unit 1 21411084

