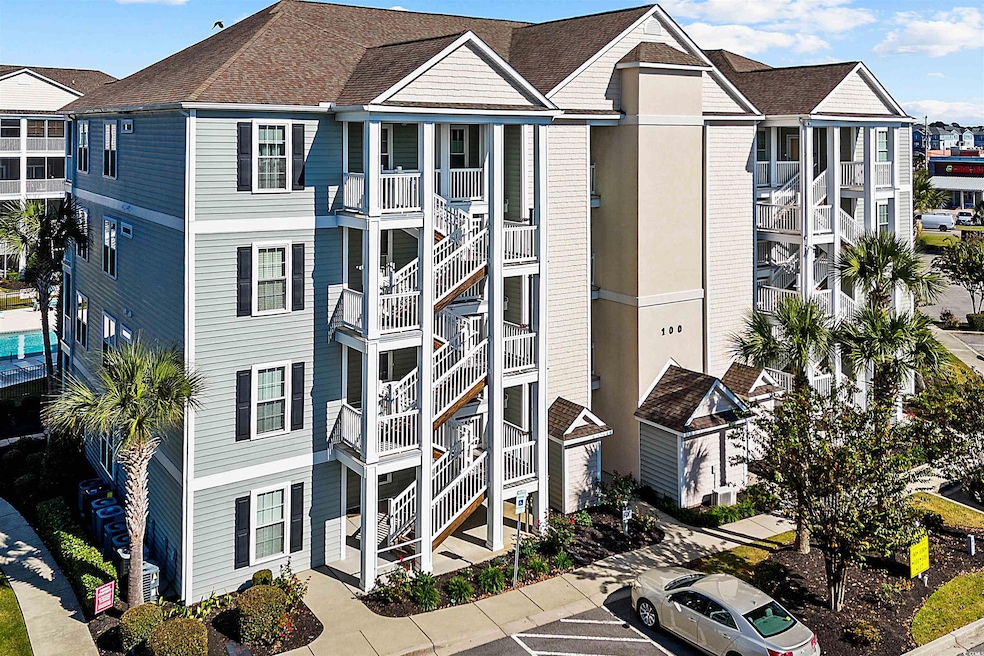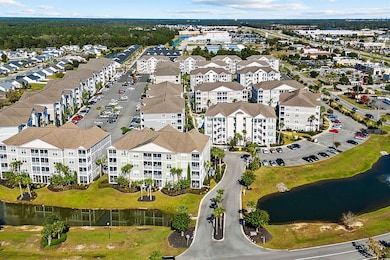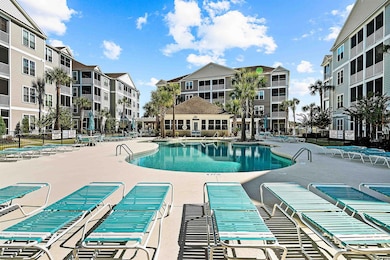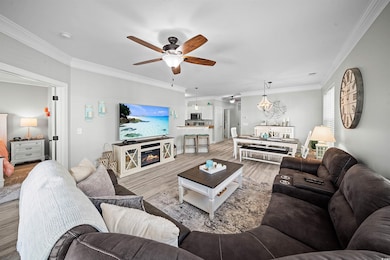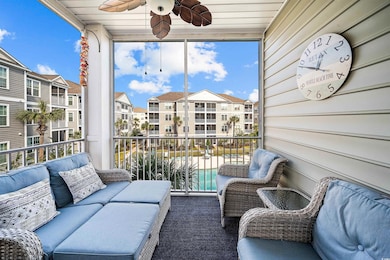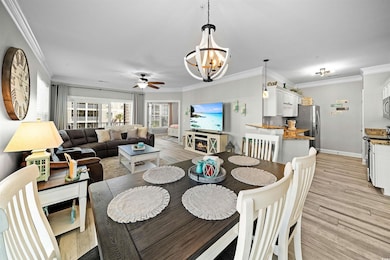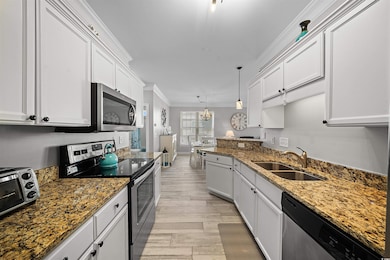
100 Ella Kinley Cir Unit 301 Myrtle Beach, SC 29588
Estimated payment $2,049/month
Highlights
- Clubhouse
- End Unit
- Screened Porch
- Burgess Elementary School Rated A-
- Solid Surface Countertops
- Community Pool
About This Home
PRISTINE and bright end-unit condo located just 10 minutes from the beach at Queens Harbour, on the south end of Myrtle Beach! This beautifully maintained home features abundant natural light from multiple windows and large sliding glass doors. Coastal-style ceramic plank flooring runs throughout, creating a clean and cohesive look. The updated kitchen includes granite countertops, stainless steel appliances, and a bar-height counter ideal for serving or casual dining. The spacious living and dining areas open to a screened-in patio with a relaxing pool view—perfect for additional outdoor living space. This 3-bedroom, 2-bath split-floor plan offers a private primary suite separate from the guest bedrooms. A large walk-in laundry room provides excellent in-unit storage, complemented by an additional private storage closet conveniently located just outside the front door. The building features a well-kept elevator and clean common areas. You will notice the pride of ownership and possibly get to know your neighbors! The community offers meticulously maintained grounds, a vibrant HOA, and a pool located only steps from the unit. Cable and internet are included in the HOA fee. Enjoy quick access to Surfside Beach, Myrtle Beach State Park, shopping, dining, and everyday conveniences—just a short drive away. This condo combines coastal charm, a central location, and low-maintenance living. Schedule your showing today, we can't wait for you to see this home!
Property Details
Home Type
- Condominium
Est. Annual Taxes
- $3,207
Year Built
- Built in 2013
Lot Details
- End Unit
HOA Fees
- $414 Monthly HOA Fees
Home Design
- Entry on the 3rd floor
- Slab Foundation
- Vinyl Siding
- Tile
Interior Spaces
- 1,310 Sq Ft Home
- Ceiling Fan
- Window Treatments
- Family or Dining Combination
- Screened Porch
Kitchen
- Breakfast Bar
- Microwave
- Dishwasher
- Stainless Steel Appliances
- Solid Surface Countertops
Bedrooms and Bathrooms
- 3 Bedrooms
- 2 Full Bathrooms
Laundry
- Laundry Room
- Washer and Dryer Hookup
Home Security
Schools
- Burgess Elementary School
- Socastee Middle School
- Saint James High School
Utilities
- Central Heating and Cooling System
- Water Heater
- High Speed Internet
- Cable TV Available
Community Details
Overview
- Association fees include water and sewer, trash pickup, elevator service, pool service, landscape/lawn, insurance, primary antenna/cable TV, common maint/repair, internet access, pest control
- Mid-Rise Condominium
Amenities
- Clubhouse
- Elevator
Recreation
- Community Pool
Pet Policy
- Only Owners Allowed Pets
Security
- Storm Doors
Map
Home Values in the Area
Average Home Value in this Area
Tax History
| Year | Tax Paid | Tax Assessment Tax Assessment Total Assessment is a certain percentage of the fair market value that is determined by local assessors to be the total taxable value of land and additions on the property. | Land | Improvement |
|---|---|---|---|---|
| 2024 | $3,207 | $15,510 | $0 | $15,510 |
| 2023 | $3,207 | $9,180 | $0 | $9,180 |
| 2021 | $2,703 | $9,180 | $0 | $9,180 |
| 2020 | $403 | $9,180 | $0 | $9,180 |
| 2019 | $1,927 | $9,180 | $0 | $9,180 |
| 2018 | $1,767 | $8,100 | $0 | $8,100 |
| 2017 | $1,752 | $8,100 | $0 | $8,100 |
| 2016 | -- | $8,100 | $0 | $8,100 |
| 2015 | $1,767 | $8,100 | $0 | $8,100 |
| 2014 | $1,709 | $8,100 | $0 | $8,100 |
Property History
| Date | Event | Price | List to Sale | Price per Sq Ft | Prior Sale |
|---|---|---|---|---|---|
| 11/22/2025 11/22/25 | For Sale | $259,000 | -3.0% | $198 / Sq Ft | |
| 08/24/2023 08/24/23 | Sold | $267,000 | -1.1% | $204 / Sq Ft | View Prior Sale |
| 07/12/2023 07/12/23 | For Sale | $269,900 | +51.6% | $206 / Sq Ft | |
| 08/23/2021 08/23/21 | Sold | $178,000 | -1.1% | $136 / Sq Ft | View Prior Sale |
| 07/10/2021 07/10/21 | Price Changed | $179,900 | -2.8% | $137 / Sq Ft | |
| 07/07/2021 07/07/21 | Price Changed | $185,000 | -2.6% | $141 / Sq Ft | |
| 07/02/2021 07/02/21 | For Sale | $189,900 | +26.6% | $145 / Sq Ft | |
| 05/28/2021 05/28/21 | Sold | $150,000 | -3.2% | $115 / Sq Ft | View Prior Sale |
| 03/22/2021 03/22/21 | Price Changed | $155,000 | -1.8% | $118 / Sq Ft | |
| 02/10/2021 02/10/21 | For Sale | $157,900 | -- | $121 / Sq Ft |
Purchase History
| Date | Type | Sale Price | Title Company |
|---|---|---|---|
| Warranty Deed | $267,000 | -- | |
| Warranty Deed | $178,000 | -- | |
| Warranty Deed | $150,000 | -- | |
| Deed | $129,900 | -- | |
| Deed | $129,900 | -- |
About the Listing Agent

Eleanor is a Realtor in Myrtle Beach, SC, where she gets to go to work every day along the beautiful beaches of the Grand Strand. It is especially meaningful to her as she was born and raised in Cape Town, South Africa, where you will find some of the most beautiful coastlines in the world. Coastal living is in her blood! Eleanor attended college in South Africa and had a career in teaching when she met and married her husband. They immigrated to the United States with their two-year-old
Eleanor's Other Listings
Source: Coastal Carolinas Association of REALTORS®
MLS Number: 2528070
APN: 45804010124
- 118 Ella Kinley Cir Unit 404
- 90 Ella Kinley Cir Unit 303
- 142 Ella Kinley Cir Unit 403
- 301 Shelby Lawson Dr Unit 204
- 109 Ella Kinley Cir Unit 101
- 117 Ella Kinley Cir Unit 302
- 300 Shelby Lawson Dr Unit 103
- 133 Ella Kinley Cir Unit 403
- 133 Ella Kinley Cir Unit 204
- 150 Ella Kinley Cir Unit 304
- 149 Ella Kinley Cir Unit 302
- 157 Ella Kinley Cir Unit 201
- 157 Ella Kinley Cir Unit 303
- 3009 Newcastle Loop
- 3045 Newcastle Loop
- 3005 Newcastle Loop
- 3053 Newcastle Loop Unit Lot14
- 5107 Capulet Cir
- 3028 Newcastle Loop Unit Lot 24
- 208 Je Edward Dr Unit 5
- 327 Floral Beach Way
- 2090 Cross Gate Blvd Unit 205
- 2040 Cross Gate Blvd Unit 204
- 2020 Cross Gate Blvd Unit ID1329045P
- 1930 Bent Grass Dr Unit ID1329031P
- 136 Reindeer Rd S
- 132 Reindeer Rd S
- 1920 Bent Grass Dr Unit ID1329033P
- 1920 Bent Grass Dr Unit ID1329044P
- 1890 Colony Dr Unit ID1329072P
- 1890 Colony Dr Unit 16-I
- 1880 Colony Dr Unit 12J
- 1890E Auburn Ln Unit ID1329035P
- 1890E Auburn Ln Unit ID1329075P
- 107 MacHrie Loop Unit C
- 1890 Auburn Ln Unit 29H
- 27-E Colony Dr Unit ID1329037P
- 11 Colony Dr Unit ID1329048P
- 331 Pickwick Dr
- 331 Pickwick Dr Unit B2
