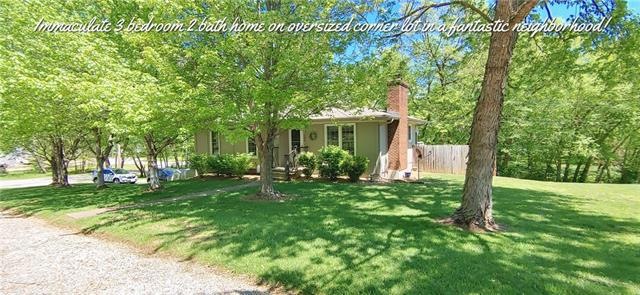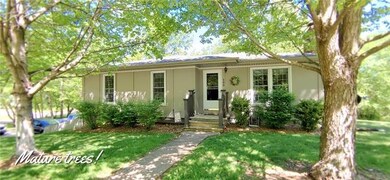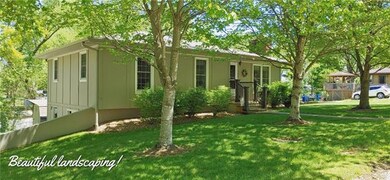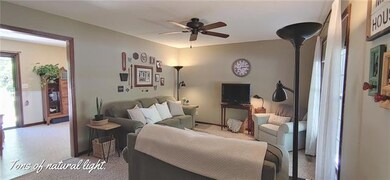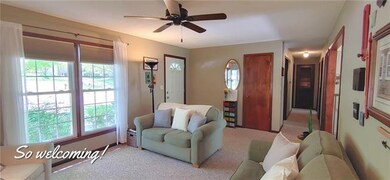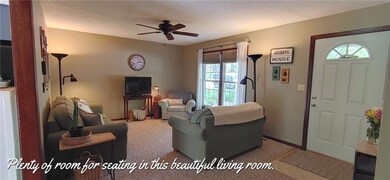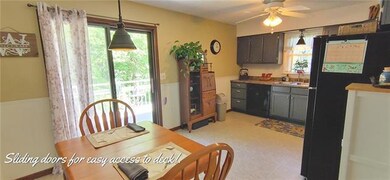
100 Elm St Windsor, MO 65360
Highlights
- Deck
- Porch
- Eat-In Kitchen
- Raised Ranch Architecture
- 1 Car Attached Garage
- Storm Windows
About This Home
As of June 2021IMMACULATE 3 BDR 2 BATH HOME SITS A BEAUTIFUL OVERSIZED CORNER LOT IN A FANTASTIC NEIGHBORHOOD! SPACIOUS LIVING ROOM OPEN TO DINING AREA. LARGE KITCHEN WITH PLENTY OF CABINET SPACE & INCLUDES APPLIANCES. LARGE DECK OFF KITCHEN FOR THOSE SUMMER BBQS. MASTER SUITE INCLUDES FULL BATH. TWO MORE BEDROOMS ON THE MAIN WITH 2ND MAIN FLOOR BATH. LOWER LEVEL WALK OUT BOASTS OF LARGE FAMILY ROOM WITH W/BURNING FIREPLACE. LARGE LAUNDRY ROOM WITH SINK & STUBBED FOR TOILET. WORK SHOP AREA & DEEP ONE CAR GARAGE. PLENTY OF EXTRA PARKING ON THIS LARGE LOT. FANTASTIC FENCED BACKYARD WITH LOTS OF MATURE TREES. OVERSIZE LOT HAS ROOM FOR AN OUTBUILDING. OWNERS HAVE REPLACED ROOF, GUTTERS, HVAC SYSTEM, HOT WATER HEATER, FLOORING, APPLIANCES, GARAGE DOOR OPENER, INSIDE & OUTSIDE RAILINGS. THE SHED IS NEGOTIABLE. HURRY THIS BEAUTY WON'T LAST!!
Last Agent to Sell the Property
Anstine Realty & Auction, LLC Brokerage Phone: 660-233-3673 Listed on: 05/05/2021
Last Buyer's Agent
Anstine Realty & Auction, LLC Brokerage Phone: 660-233-3673 Listed on: 05/05/2021
Home Details
Home Type
- Single Family
Est. Annual Taxes
- $833
Year Built
- Built in 1978
Lot Details
- Lot Dimensions are 244x238
- Aluminum or Metal Fence
- Paved or Partially Paved Lot
Parking
- 1 Car Attached Garage
- Garage Door Opener
Home Design
- Raised Ranch Architecture
- Frame Construction
- Composition Roof
Interior Spaces
- Ceiling Fan
- Wood Burning Fireplace
- Family Room Downstairs
- Living Room
- Finished Basement
- Fireplace in Basement
Kitchen
- Eat-In Kitchen
- Built-In Electric Oven
- Dishwasher
- Disposal
Flooring
- Carpet
- Vinyl
Bedrooms and Bathrooms
- 3 Bedrooms
- 2 Full Bathrooms
Laundry
- Laundry Room
- Laundry on lower level
Home Security
- Storm Windows
- Fire and Smoke Detector
Outdoor Features
- Deck
- Porch
Location
- City Lot
Utilities
- Central Air
- Heat Pump System
Community Details
- Southern Hills Subdivision
Listing and Financial Details
- Assessor Parcel Number 10-1.0-12-001-006-003.000
Ownership History
Purchase Details
Similar Homes in the area
Home Values in the Area
Average Home Value in this Area
Purchase History
| Date | Type | Sale Price | Title Company |
|---|---|---|---|
| Deed | -- | -- |
Property History
| Date | Event | Price | Change | Sq Ft Price |
|---|---|---|---|---|
| 06/21/2025 06/21/25 | For Sale | $239,000 | +84.0% | $123 / Sq Ft |
| 06/08/2021 06/08/21 | Sold | -- | -- | -- |
| 05/20/2021 05/20/21 | Pending | -- | -- | -- |
| 05/05/2021 05/05/21 | For Sale | $129,900 | -- | $67 / Sq Ft |
Tax History Compared to Growth
Tax History
| Year | Tax Paid | Tax Assessment Tax Assessment Total Assessment is a certain percentage of the fair market value that is determined by local assessors to be the total taxable value of land and additions on the property. | Land | Improvement |
|---|---|---|---|---|
| 2024 | $1,022 | $19,510 | $0 | $0 |
| 2023 | $1,019 | $19,510 | $0 | $0 |
| 2022 | $1,027 | $19,080 | $0 | $0 |
| 2021 | $1,016 | $19,080 | $0 | $0 |
| 2020 | $833 | $13,680 | $0 | $0 |
| 2019 | $834 | $13,680 | $0 | $0 |
| 2018 | $808 | $14,040 | $0 | $0 |
| 2017 | $762 | $14,040 | $2,450 | $11,590 |
| 2016 | $792 | $14,630 | $2,450 | $12,180 |
| 2014 | -- | $14,630 | $0 | $0 |
| 2013 | -- | $14,630 | $0 | $0 |
Agents Affiliated with this Home
-

Seller's Agent in 2025
Brian Ryberg
Platinum Realty LLC
(660) 238-2741
1 in this area
171 Total Sales
-

Seller Co-Listing Agent in 2025
Julie Ryberg
Platinum Realty LLC
(660) 864-6141
1 in this area
173 Total Sales
-
D
Seller's Agent in 2021
Debra Anderson
Anstine Realty & Auction, LLC
(660) 233-3673
6 in this area
195 Total Sales
Map
Source: Heartland MLS
MLS Number: 2319725
APN: 10-1.0-12-001-006-003.000
- 207 W Birch Dr
- 216 S County Line Rd
- NE 731 P Rd 7311 P Ln Private Rd
- 618 E Benton St
- 607 E Benton St
- 101 Lakeview Dr
- 609 & 611 E Florence St
- 207 S Lawn St
- 205 S Lawn St
- 401 E Jackson St
- 304 Phelps St
- 301 E Colt St
- 304 E Benton St
- 606 S Windsor St
- 702 S Main St
- 503 S Franklin St
- 407 N Main St
- 300 W Benton St
- 404 S Commercial St
- 200 Mill St
