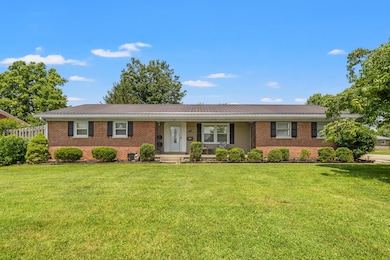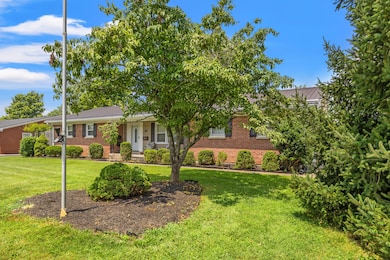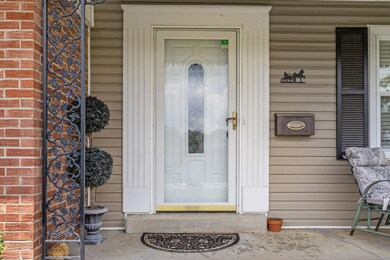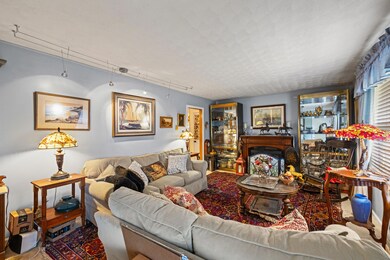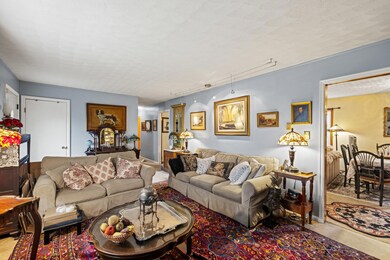
100 Evergreen Dr Lawrenceburg, KY 40342
Estimated payment $1,975/month
Highlights
- Ranch Style House
- Neighborhood Views
- Home Office
- Bonus Room
- Tennis Courts
- Porch
About This Home
Welcome to 100 Evergreen Drive in Lawrenceburg, KY! This beautiful all-brick ranch home sits proudly on a spacious corner lot and offers the perfect blend of comfort, functionality, and character. Boasting 3 bedrooms and 2 full baths, this home features a large living room, a cozy den, a well-equipped kitchen, and a utility room. One of the standout features is the bonus room with a built-in hot tub, perfect for relaxing or a great office space. Step outside to discover a backyard built for enjoyment—mature shade trees, thoughtfully designed landscaping, and a large storage building create an inviting outdoor space. Additional highlights include a 2-car attached garage, central heat and air, a whole house generator and city water and sewer. Conveniently located just minutes from schools, shopping, and everyday amenities, this home is a must-see!
Please note that the lot size is an estimate only buyer or buyer's agent to verify or obtain a survey as it is an irregular lot and it is not denoted on the plat. Buyer or buyer's agent to verify all information including square footage, schools.
Home Details
Home Type
- Single Family
Est. Annual Taxes
- $1,009
Parking
- 2 Car Garage
- Garage Door Opener
- Driveway
Home Design
- Ranch Style House
- Brick Veneer
- Block Foundation
- Metal Roof
- Vinyl Siding
Interior Spaces
- 2,019 Sq Ft Home
- Insulated Windows
- Insulated Doors
- Home Office
- Bonus Room
- Utility Room
- Neighborhood Views
Kitchen
- Eat-In Kitchen
- Gas Range
- Dishwasher
Flooring
- Carpet
- Tile
Bedrooms and Bathrooms
- 3 Bedrooms
- 2 Full Bathrooms
Laundry
- Dryer
- Washer
Schools
- Saffell Elementary School
- Anderson Co Middle School
- Anderson Co High School
Utilities
- Cooling Available
- Heating System Uses Natural Gas
Additional Features
- Porch
- 0.3 Acre Lot
Listing and Financial Details
- Assessor Parcel Number L4-17-45
Community Details
Overview
- Woodland Park Subdivision
Recreation
- Tennis Courts
- Park
Map
Home Values in the Area
Average Home Value in this Area
Tax History
| Year | Tax Paid | Tax Assessment Tax Assessment Total Assessment is a certain percentage of the fair market value that is determined by local assessors to be the total taxable value of land and additions on the property. | Land | Improvement |
|---|---|---|---|---|
| 2024 | $1,009 | $155,000 | $20,000 | $135,000 |
| 2023 | $1,025 | $155,000 | $20,000 | $135,000 |
| 2022 | $912 | $135,000 | $20,000 | $115,000 |
| 2021 | $1,337 | $135,000 | $20,000 | $115,000 |
| 2020 | $1,371 | $135,000 | $20,000 | $115,000 |
| 2019 | $1,394 | $135,000 | $20,000 | $115,000 |
| 2018 | $1,309 | $128,000 | $20,000 | $108,000 |
| 2017 | $1,286 | $128,000 | $20,000 | $108,000 |
| 2016 | $1,265 | $128,000 | $20,000 | $108,000 |
| 2015 | $1,236 | $128,000 | $20,000 | $108,000 |
| 2014 | $1,234 | $128,000 | $20,000 | $108,000 |
| 2013 | $1,216 | $128,000 | $20,000 | $108,000 |
Property History
| Date | Event | Price | Change | Sq Ft Price |
|---|---|---|---|---|
| 07/11/2025 07/11/25 | For Sale | $349,900 | -- | $173 / Sq Ft |
Purchase History
| Date | Type | Sale Price | Title Company |
|---|---|---|---|
| Deed | -- | None Listed On Document | |
| Deed | -- | -- |
Mortgage History
| Date | Status | Loan Amount | Loan Type |
|---|---|---|---|
| Previous Owner | $55,050 | No Value Available | |
| Previous Owner | $60,000 | No Value Available | |
| Previous Owner | $40,600 | No Value Available | |
| Previous Owner | $82,500 | No Value Available | |
| Previous Owner | $0 | No Value Available |
Similar Homes in Lawrenceburg, KY
Source: ImagineMLS (Bluegrass REALTORS®)
MLS Number: 25015074
APN: L4-17-45
- 410 Greenview Dr
- 303 Gailane St
- 324 Plum St
- 329 Plum St
- 315 Gailane St
- 98 Lois St
- 108 Greenview Dr
- 300 Gailane St
- 106 Greenview Dr
- 104 Greenview Dr
- 408 Sunset Dr
- 400 Aspen Dr
- 101 Bond St
- 200 W End Dr
- 1020 Progress Place
- 115 Franklin St
- 101 Carlton Dr Unit 115
- 104 Carlton Dr
- 103 Carlton Dr
- 102 Carlton Dr
- 1522 Fieldstone Dr
- 1330 Alton Station Rd
- 2315 Oregon Rd
- 377 Church St
- 220 Tupelo Trail
- 105 Loy St
- 110 Bowmar St
- 147 Dan Dr
- 434 Harrodswood Rd Unit 12
- 1335 Louisville Rd
- 1310 Louisville Rd Unit 32
- 1310 Louisville Rd Unit 31
- 1310 Louisville Rd Unit 98
- 141 Hunters Trace
- 855 Louisville Rd
- 901 Leawood Dr
- 8000 John Davis Dr
- 720 Woodland Ave Unit 4
- 301 Copperfield Way Unit 100
- 401 Murray St

