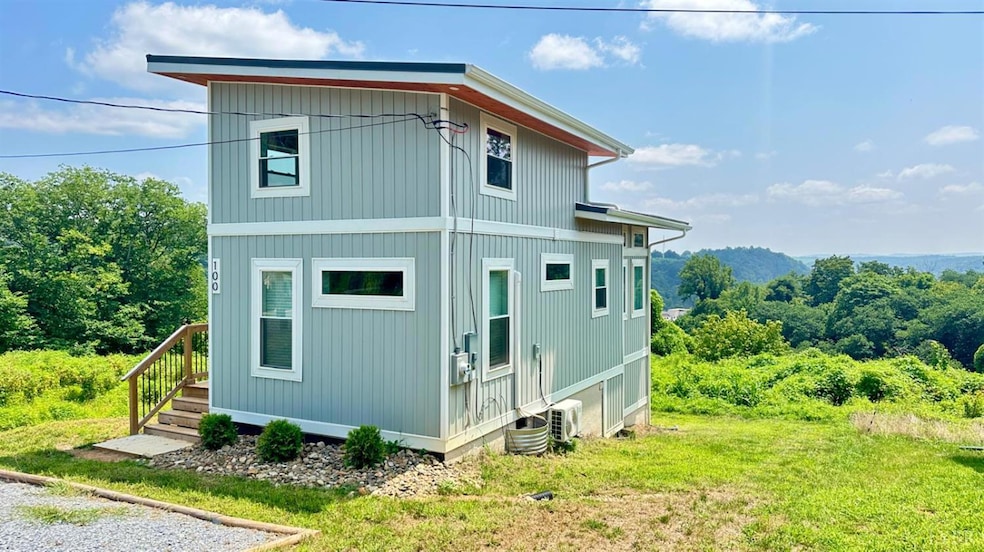
100 F St Lynchburg, VA 24504
Daniel's Hill NeighborhoodEstimated payment $1,117/month
Highlights
- City View
- Walk-In Closet
- Vinyl Plank Flooring
- Great Room
- Landscaped
- Ceiling Fan
About This Home
Almost new Tiny Home with breathtaking Mountain views! This unique home offers an open floor plan with Floor to ceiling windows offering tons of natural lighting. Features include a large deck overlooking city and mountain views with privacy on 3 sides, granite countertops, electric fireplace, tile shower, stainless steel appliances, a finished loft with a closet for an in home office or second bedroom. off street private parking, and minutes to downtown's live entertainment, restaurants, museums, schools, shopping, hiking trails, medical, and more!
Co-Listing Agent
Audrey Roberts
Keller Williams License #0225244928
Home Details
Home Type
- Single Family
Est. Annual Taxes
- $488
Year Built
- Built in 2024
Lot Details
- 4,779 Sq Ft Lot
- Landscaped
Parking
- Off-Street Parking
Property Views
- City
- Mountain
Home Design
- Metal Roof
Interior Spaces
- 638 Sq Ft Home
- 1-Story Property
- Ceiling Fan
- Decorative Fireplace
- Great Room
- Living Room with Fireplace
- Vinyl Plank Flooring
- Crawl Space
Kitchen
- Electric Range
- Microwave
Bedrooms and Bathrooms
- Walk-In Closet
- 1 Full Bathroom
- Bathtub Includes Tile Surround
Laundry
- Laundry on main level
- Washer and Dryer Hookup
Schools
- Linkhorne Elementary School
- Linkhorne Midl Middle School
- E. C. Glass High School
Utilities
- Mini Split Heat Pump
- Electric Water Heater
- High Speed Internet
- Cable TV Available
Community Details
- Rivermont Subdivision
- Net Lease
Listing and Financial Details
- Assessor Parcel Number 04410006
Map
Home Values in the Area
Average Home Value in this Area
Tax History
| Year | Tax Paid | Tax Assessment Tax Assessment Total Assessment is a certain percentage of the fair market value that is determined by local assessors to be the total taxable value of land and additions on the property. | Land | Improvement |
|---|---|---|---|---|
| 2024 | $488 | $54,800 | $15,000 | $39,800 |
| 2023 | $13 | $6,000 | $6,000 | $0 |
| 2022 | $31 | $3,000 | $3,000 | $0 |
| 2021 | $33 | $3,000 | $3,000 | $0 |
| 2020 | $33 | $3,000 | $3,000 | $0 |
| 2019 | $33 | $3,000 | $3,000 | $0 |
| 2018 | $8 | $3,000 | $3,000 | $0 |
| 2017 | $33 | $3,000 | $3,000 | $0 |
| 2016 | $33 | $3,000 | $3,000 | $0 |
| 2015 | $8 | $3,000 | $3,000 | $0 |
| 2014 | $8 | $3,000 | $3,000 | $0 |
Property History
| Date | Event | Price | Change | Sq Ft Price |
|---|---|---|---|---|
| 08/15/2025 08/15/25 | Pending | -- | -- | -- |
| 08/11/2025 08/11/25 | For Sale | $197,500 | +9.8% | $310 / Sq Ft |
| 11/08/2024 11/08/24 | Sold | $179,900 | 0.0% | $345 / Sq Ft |
| 10/17/2024 10/17/24 | Pending | -- | -- | -- |
| 10/13/2024 10/13/24 | For Sale | $179,900 | -- | $345 / Sq Ft |
Purchase History
| Date | Type | Sale Price | Title Company |
|---|---|---|---|
| Bargain Sale Deed | $179,900 | Old Republic National Title In | |
| Bargain Sale Deed | $179,900 | Old Republic National Title In | |
| Deed | -- | None Listed On Document | |
| Deed Of Distribution | -- | None Listed On Document | |
| Deed | $1,500 | None Available |
Mortgage History
| Date | Status | Loan Amount | Loan Type |
|---|---|---|---|
| Open | $170,905 | New Conventional | |
| Closed | $170,905 | New Conventional |
Similar Homes in Lynchburg, VA
Source: Lynchburg Association of REALTORS®
MLS Number: 361085
APN: 044-10-006






