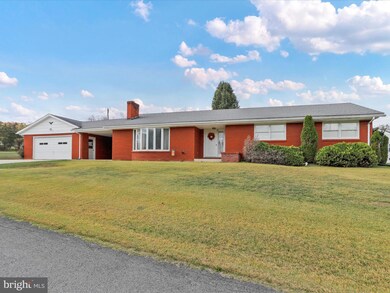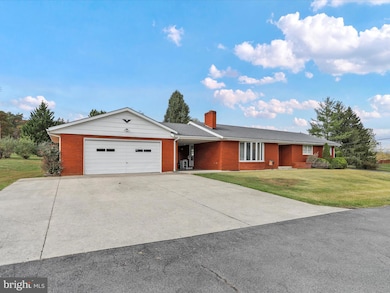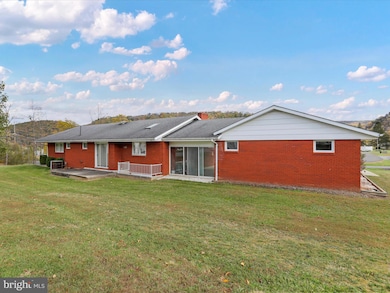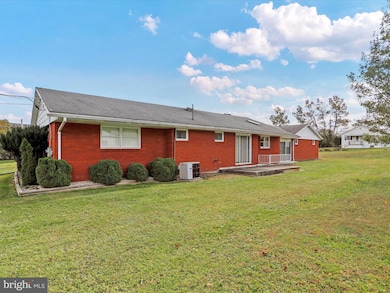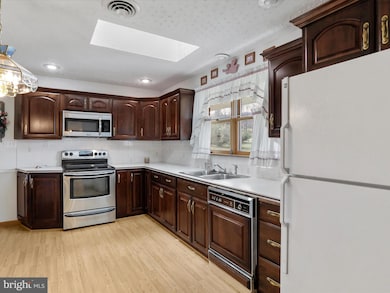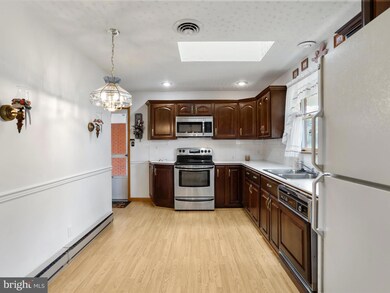100 Fawn Ln Keyser, WV 26726
Estimated payment $1,472/month
Highlights
- 0.86 Acre Lot
- Private Lot
- No HOA
- Mountain View
- Rambler Architecture
- 2 Car Attached Garage
About This Home
They don’t build them like this anymore. This solid brick home sits on nearly an acre right in the heart of Keyser—close to the high school, shopping, and medical services, but with the space and quiet that’s getting harder to find. No HOA. No restrictions. Just a well-built home on a beautiful lot that feels private without being remote. Inside, you’ll find over 1,650 square feet of living space with three bedrooms, two full baths, and a layout that makes sense. The living room is anchored by a stone fireplace that feels like it’s been there forever—strong, simple, and welcoming. The kitchen is bright and practical with plenty of room to work, the dining area overlooks the backyard, and the bedrooms are all comfortable in size and layout. Every corner of the home shows the kind of quality that lasts—solid doors, real trim, and craftsmanship you can still feel. A covered breezeway connects the house to a two-car garage, keeping you dry on rainy mornings and offering a great spot to sit with a cup of coffee and watch the day start. Downstairs, a massive full basement runs the entire footprint of the home—clean, dry, and ready for whatever you need: a workshop, storage, or finished space down the road. The lot itself is level, open, and almost an acre in size—big enough for a garden, a fire pit, or just a place to stretch out. There’s room here for what you need today and what you might want tomorrow. This isn’t a cookie-cutter subdivision house or a project waiting to happen. It’s a straight, solid home with good bones in a great spot—ready for someone who knows the difference between a house that’s built fast and one that’s built right. If that sounds like you, give me a call.
Listing Agent
(304) 813-1092 craig@pioneerridgerealty.com Pioneer Ridge Realty License #5003088 Listed on: 10/23/2025
Home Details
Home Type
- Single Family
Est. Annual Taxes
- $813
Year Built
- Built in 1971
Lot Details
- 0.86 Acre Lot
- Private Lot
- Premium Lot
- Level Lot
- Back and Front Yard
Parking
- 2 Car Attached Garage
- 3 Driveway Spaces
- Oversized Parking
- Front Facing Garage
Home Design
- Rambler Architecture
- Brick Exterior Construction
- Block Foundation
- Shingle Roof
Interior Spaces
- 1,657 Sq Ft Home
- Property has 1 Level
- Stone Fireplace
- Mountain Views
Flooring
- Carpet
- Laminate
- Ceramic Tile
Bedrooms and Bathrooms
- 3 Main Level Bedrooms
- 2 Full Bathrooms
Unfinished Basement
- Basement Fills Entire Space Under The House
- Laundry in Basement
Outdoor Features
- Patio
- Breezeway
Schools
- Keyser Elementary And Middle School
- Keyser High School
Utilities
- Central Air
- Back Up Electric Heat Pump System
- Electric Baseboard Heater
- Electric Water Heater
Community Details
- No Home Owners Association
Map
Home Values in the Area
Average Home Value in this Area
Tax History
| Year | Tax Paid | Tax Assessment Tax Assessment Total Assessment is a certain percentage of the fair market value that is determined by local assessors to be the total taxable value of land and additions on the property. | Land | Improvement |
|---|---|---|---|---|
| 2025 | $717 | $80,100 | $11,070 | $69,030 |
| 2024 | $791 | $33,120 | $11,070 | $22,050 |
| 2023 | $774 | $32,420 | $11,070 | $21,350 |
| 2022 | $774 | $32,420 | $11,070 | $21,350 |
| 2021 | $803 | $33,620 | $11,070 | $22,550 |
Property History
| Date | Event | Price | List to Sale | Price per Sq Ft |
|---|---|---|---|---|
| 10/28/2025 10/28/25 | Pending | -- | -- | -- |
| 10/23/2025 10/23/25 | For Sale | $265,900 | -- | $160 / Sq Ft |
Source: Bright MLS
MLS Number: WVMI2003788
APN: 06-15-00190000
- 112 Fawn Ln
- 114 Pine Swamp Rd
- LOT 9 Greyhound Ave
- LOT 1 Plaza Dr
- LOT 7 Plaza Dr
- 2346 New Creek Hwy
- LOT 13-B N Tornado Way
- 245 Doe St
- 15 Shady Lawn Ln
- 2075 Workman Dr
- 15 Nightingale St
- 25 S Hummingbird St Unit 11
- 0 Off Rt 220 Cut Off Unit WVMI2001614
- 66 White Willow Ct
- 73 White Willow Ct
- 1224 New Creek Hwy
- 141 Peach Tree Ln
- 1560 Beacon St
- 1545 Funderburg St
- 0 Northwestern Turnpike

