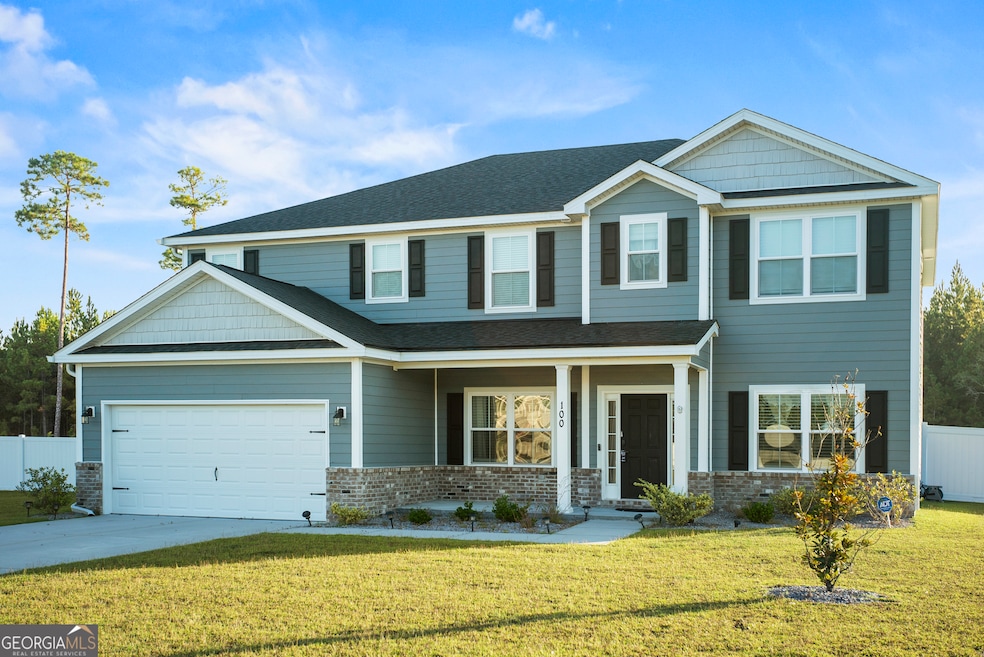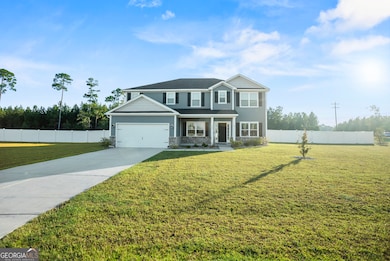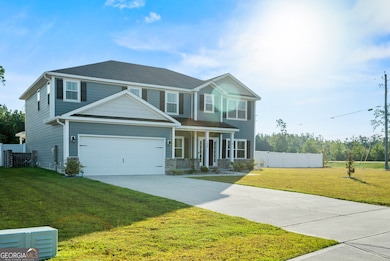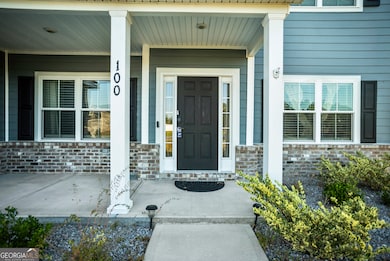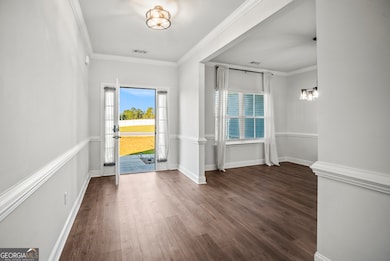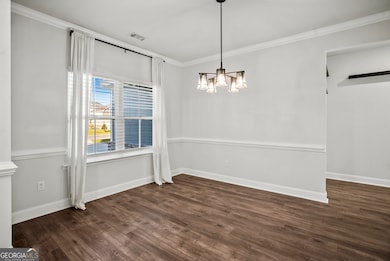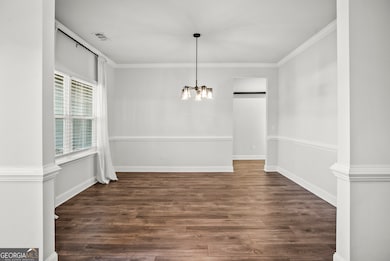100 Finch Ln Guyton, GA 31312
Estimated payment $3,458/month
Highlights
- 0.84 Acre Lot
- Craftsman Architecture
- Bonus Room
- Marlow Elementary School Rated A-
- Clubhouse
- Corner Lot
About This Home
***MOTIVATED SELLERS!!!*** Welcome to Emerald Plantation! This spacious two-story home in the heart of Guyton offers 3,521 sq. ft. of comfortable living space with 5 bedrooms and 3 full baths. The flexible floor plan includes a downstairs office/guest room, perfect for working from home or hosting visitors, plus a generous upstairs living area for relaxing or entertaining. Inside, you'll find a bright and inviting kitchen with stainless steel appliances, opening into cozy yet open gathering spaces that make this home ideal for family living. The fenced-in backyard provides privacy and room to play, garden, or entertain outdoors. Located in the desirable Emerald Plantation community, this home combines small-town charm with convenient access to shopping, dining, and schools. With its blend of space, comfort, and modern touches, it's ready to welcome its next owners.
Home Details
Home Type
- Single Family
Est. Annual Taxes
- $4,875
Year Built
- Built in 2022
Lot Details
- 0.84 Acre Lot
- Corner Lot
Parking
- Garage
Home Design
- Craftsman Architecture
- Traditional Architecture
- Composition Roof
- Concrete Siding
Interior Spaces
- 3,521 Sq Ft Home
- 2-Story Property
- Tray Ceiling
- Ceiling Fan
- Family Room
- Living Room with Fireplace
- Bonus Room
- Pull Down Stairs to Attic
Kitchen
- Built-In Double Oven
- Cooktop
- Microwave
- Dishwasher
- Stainless Steel Appliances
Flooring
- Carpet
- Laminate
- Tile
- Vinyl
Bedrooms and Bathrooms
- Walk-In Closet
- Double Vanity
- Soaking Tub
- Bathtub Includes Tile Surround
- Separate Shower
Laundry
- Laundry Room
- Laundry on upper level
Schools
- Marlow Elementary School
- South Effingham Middle School
- South Effingham High School
Utilities
- Central Heating and Cooling System
- Septic Tank
- High Speed Internet
Community Details
Overview
- Property has a Home Owners Association
- Association fees include swimming
- Emerald Plantation Subdivision
Amenities
- Clubhouse
Recreation
- Community Pool
Map
Home Values in the Area
Average Home Value in this Area
Tax History
| Year | Tax Paid | Tax Assessment Tax Assessment Total Assessment is a certain percentage of the fair market value that is determined by local assessors to be the total taxable value of land and additions on the property. | Land | Improvement |
|---|---|---|---|---|
| 2024 | $6,544 | $181,052 | $30,000 | $151,052 |
| 2023 | $5,191 | $180,367 | $20,800 | $159,567 |
Property History
| Date | Event | Price | List to Sale | Price per Sq Ft | Prior Sale |
|---|---|---|---|---|---|
| 11/11/2025 11/11/25 | Price Changed | $579,000 | -0.9% | $164 / Sq Ft | |
| 10/15/2025 10/15/25 | Price Changed | $584,000 | -2.5% | $166 / Sq Ft | |
| 09/26/2025 09/26/25 | For Sale | $599,000 | +4.2% | $170 / Sq Ft | |
| 06/20/2025 06/20/25 | Sold | $575,000 | 0.0% | $163 / Sq Ft | View Prior Sale |
| 04/01/2025 04/01/25 | For Sale | $575,000 | +23.2% | $163 / Sq Ft | |
| 10/20/2022 10/20/22 | Sold | $466,619 | 0.0% | $141 / Sq Ft | View Prior Sale |
| 07/15/2022 07/15/22 | Pending | -- | -- | -- | |
| 07/15/2022 07/15/22 | For Sale | $466,619 | -- | $141 / Sq Ft |
Purchase History
| Date | Type | Sale Price | Title Company |
|---|---|---|---|
| Warranty Deed | $575,000 | -- |
Mortgage History
| Date | Status | Loan Amount | Loan Type |
|---|---|---|---|
| Open | $460,000 | New Conventional |
Source: Georgia MLS
MLS Number: 10613672
APN: 0351A020A00
- 3478 Georgia 17
- 4414 Blue Jay Rd
- 100 Priya Ct
- 120 Greenbriar Dr
- 119 Greenbriar Dr
- 217 Caroline Way
- 100 Jay Ct
- 1831 Midland Rd
- 0 Sand Hill Rd Unit 325134
- 0 Sand Hill Rd Unit 22392317
- 141 Otter Way
- 180 Royal Oak Dr
- 115 Ashley Dr
- 304 Ashley Ln
- 1206 Zittrouer Rd
- 883 Zittrouer Rd
- Helena Plan at Palm Ridge
- Downing Plan at Palm Ridge
- Cali Plan at Palm Ridge
- Greenbriar Plan at Palm Ridge
- 105 Shelton Dr
- 213 Timberlake Dr
- 2181 Noel C Conaway Rd
- 604 Majestic Dr
- 2518 Courthouse Rd
- 667 Roebling Rd
- 114 Sams Dr
- 112 Bellevue Blvd
- 109 Chalk Farm Way
- 219 Haisley Run
- 201 Antigua Place
- 149 Coneflower Rd
- 173 Coneflower Rd
- 214 Coneflower Rd
- 233 Caribbean Village Dr
- 29 Crossgate Way
- 118 Tobago Cir
- 154 Jamestown Dr
- 1960 Goshen Rd
- 106 Orchid Ct
