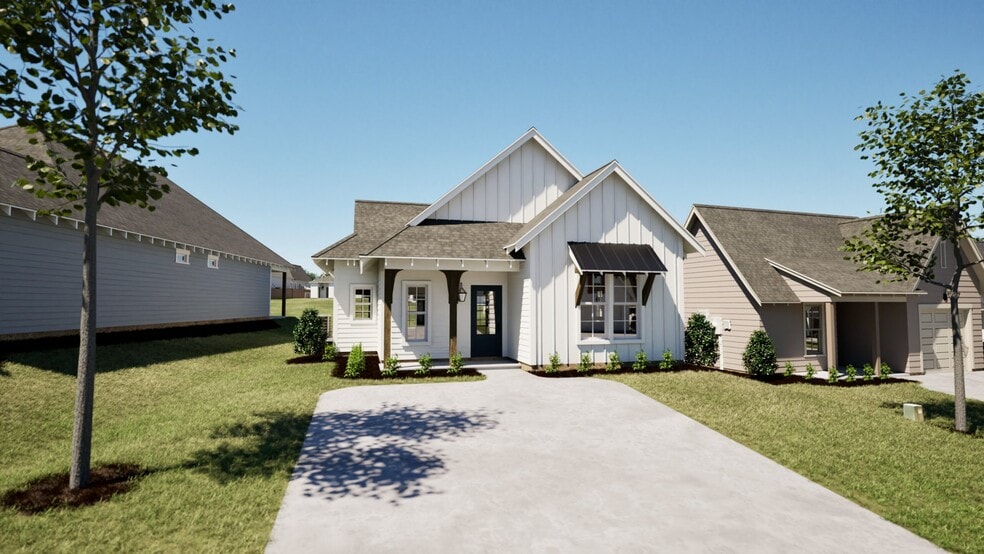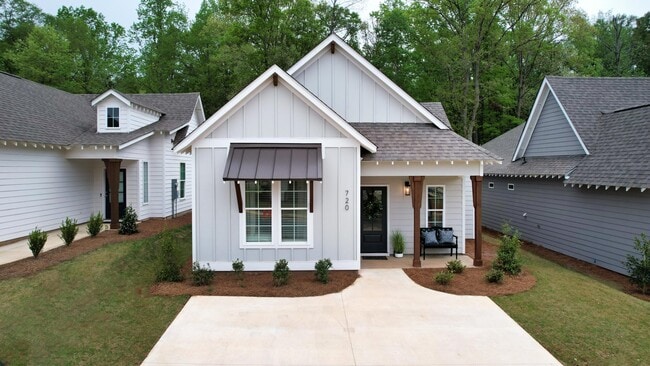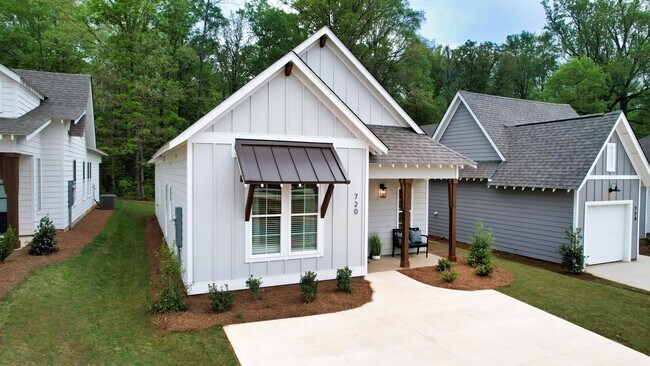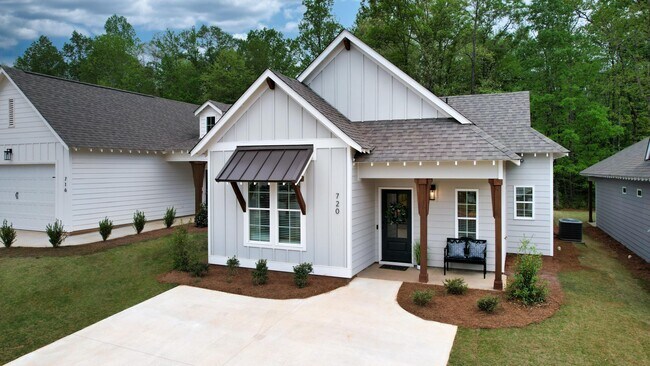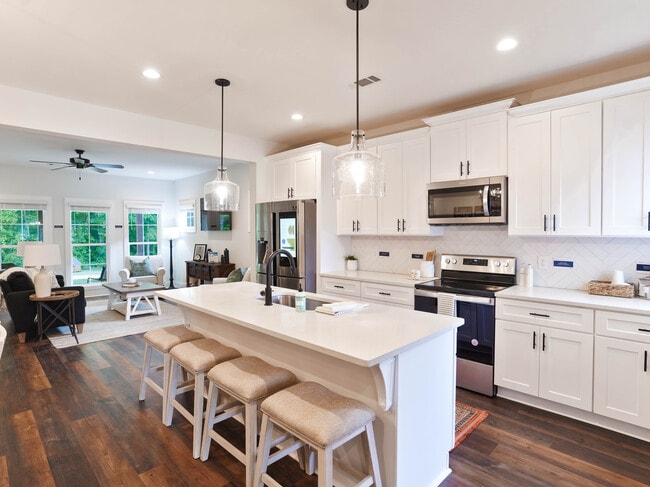
Estimated payment starting at $2,040/month
Highlights
- New Construction
- Clubhouse
- Putting Green
- Beauregard Elementary School Rated 9+
- Community Pool
- Pickleball Courts
About This Floor Plan
The Todd A is a three bedroom, two bathroom, 1395 square foot home. The front door opens to a spacious foyer with a coat closet. As you enter through the foyer, you are greeted by an open concept kitchen and dining area. The kitchen features a large center island and flows into a spacious pantry and laundry room. The dining area and kitchen open up to the living area that features large windows. Off the living room rests the primary suite, that features a spacious bedroom and en suite bathroom with a large walk-in closet and single vanity sink. The second and third bedrooms are located at the front of the home and share a full bathroom.
Builder Incentives
Fixed rates as low as 4.99% (5.508% APR*) and receive up to 5.25% of the contract price toward closing on designer homes that close before December 31, 2025. Receive up to 3.25% of the contract price toward closing on pre-sale homes.
Sales Office
Home Details
Home Type
- Single Family
HOA Fees
- $41 Monthly HOA Fees
Home Design
- New Construction
Interior Spaces
- 1-Story Property
- Formal Entry
- Living Room
- Dining Area
Kitchen
- Eat-In Kitchen
- Walk-In Pantry
- Kitchen Island
Bedrooms and Bathrooms
- 3 Bedrooms
- Walk-In Closet
- 2 Full Bathrooms
- Bathtub with Shower
Laundry
- Laundry Room
- Laundry on main level
Outdoor Features
- Covered Patio or Porch
Community Details
Overview
- Association fees include ground maintenance, snowremoval
Amenities
- Community Garden
- Community Fire Pit
- Clubhouse
Recreation
- Pickleball Courts
- Bocce Ball Court
- Community Playground
- Community Pool
- Putting Green
- Dog Park
- Trails
Map
Other Plans in Firefly - Single Family Homes
About the Builder
- Firefly - Single Family Homes
- Firefly - Townhomes
- 61 Summer St
- 63 Summer St
- 2271 Fuzzy Falls
- 0 Rock Castle Rd
- Drake’s Landing
- 964 Como Way
- 965 Como Way
- 2098 Como Way
- Laurel Lakes
- 972 Como Way
- 45 Lee Road 735
- 108 Guy Hollow Ln
- 11901005 Catherine Dr
- 1698 Hidden Lakes Dr
- 1467 Hidden Lakes Dr
- 2200 W Point Pkwy
- 127 Woodland Ln
- 1721 Cushman Dr
