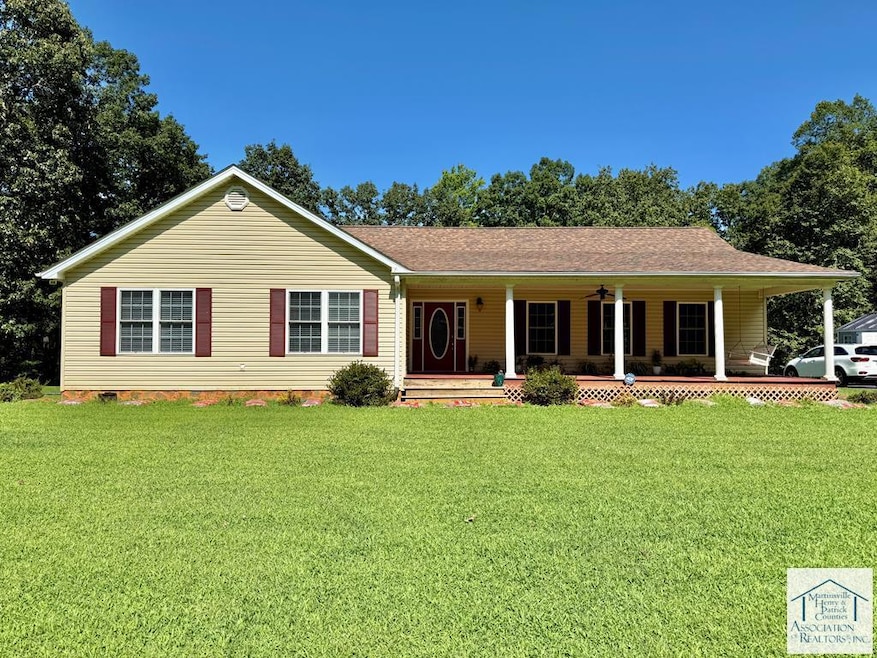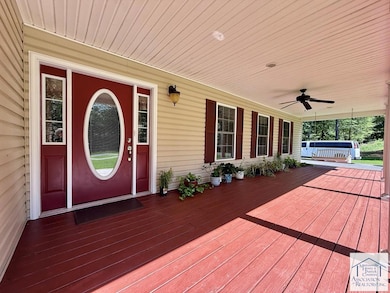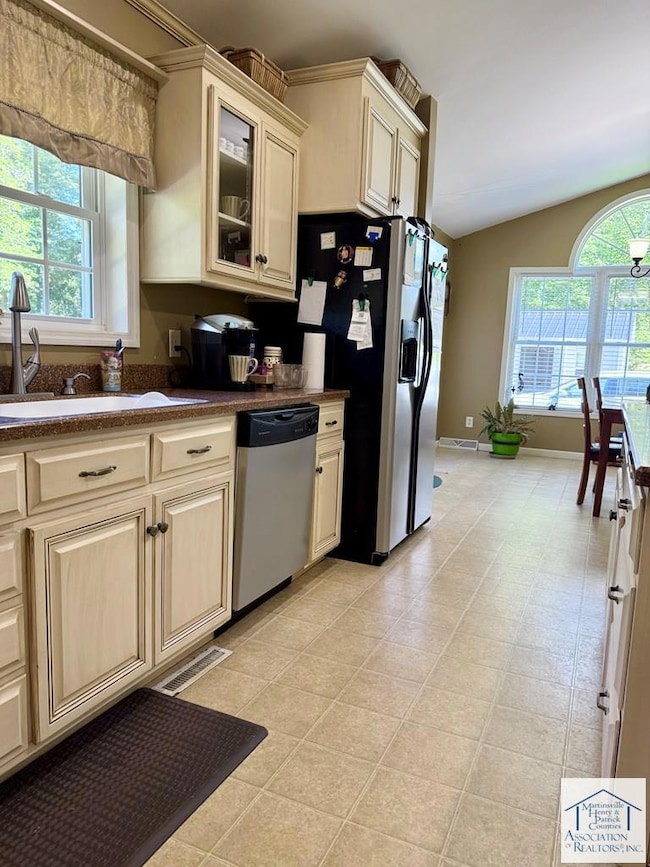100 Flamingo Rd Bassett, VA 24055
Estimated payment $1,588/month
Highlights
- Horses Allowed On Property
- Wood Flooring
- No HOA
- Cathedral Ceiling
- Main Floor Bedroom
- Porch
About This Home
MUST SEE! Seller offering Buyer Bonus of $5,000 and a home warranty with acceptable offer. Seller is also offering to pay the Buyer's Broker fee. This is an exceptional deal for the comfort & convenience of one level living right near Philpott Lake, Fairystone State Park & the charming town of Bassett at the foothills of the Blue Ridge Mountains. This home has a new roof & new, paved asphalt circle driveway, less than 2 years old. The newly updated, sprawling deck (10'x36') overlooking the private flat backyard has new decking boards and handrails. The storage building to the right of the paved driveway is hooked up for electric. The interior of the home has been designed for entertainment featuring an open great room, kitchen with designer cabinetry, top of the line appliances including a new built-in microwave, breakfast counter & open dining area. Through the foyer is a wide hallway leading to a powder room, two guest bedrooms with a full bath between, and the primary suite with a large on-suite bathroom and an oversized walk-in closet. The primary suite has access to it's own private deck, perfect for morning coffee or relaxing at the end of the day. Enjoy the convenience of a laundry pass through in the primary on-suite bath to the laundry room which is located next to the kitchen that also serves as a utility/mud room with access to the back deck and yard. Call today for your private tour.
Home Details
Home Type
- Single Family
Est. Annual Taxes
- $849
Year Built
- Built in 2006
Lot Details
- 1.58 Acre Lot
- Level Lot
- Open Lot
Home Design
- Composition Roof
- Vinyl Siding
Interior Spaces
- 1,968 Sq Ft Home
- Cathedral Ceiling
- Ceiling Fan
- Gas Log Fireplace
- Double Pane Windows
- Blinds
- Washer and Dryer Hookup
Kitchen
- Electric Range
- Microwave
- Dishwasher
Flooring
- Wood
- Carpet
Bedrooms and Bathrooms
- 3 Bedrooms
- Main Floor Bedroom
- Walk-In Closet
- 2 Full Bathrooms
Parking
- Driveway
- Open Parking
Outdoor Features
- Patio
- Outbuilding
- Porch
Horse Facilities and Amenities
- Horses Allowed On Property
Utilities
- Cooling Available
- Forced Air Heating System
- Heat Pump System
- Electric Water Heater
- Septic Tank
Community Details
- No Home Owners Association
- Bassett Subdivision
Map
Home Values in the Area
Average Home Value in this Area
Tax History
| Year | Tax Paid | Tax Assessment Tax Assessment Total Assessment is a certain percentage of the fair market value that is determined by local assessors to be the total taxable value of land and additions on the property. | Land | Improvement |
|---|---|---|---|---|
| 2025 | $849 | $152,900 | $13,800 | $139,100 |
| 2024 | $849 | $152,900 | $13,800 | $139,100 |
| 2023 | $849 | $152,900 | $13,800 | $139,100 |
| 2022 | $849 | $152,900 | $13,800 | $139,100 |
| 2021 | $849 | $152,900 | $13,800 | $139,100 |
| 2020 | $858 | $154,600 | $13,800 | $140,800 |
| 2019 | $858 | $154,600 | $13,800 | $140,800 |
| 2018 | $85,803 | $154,600 | $13,800 | $140,800 |
| 2017 | $85,803 | $154,600 | $13,800 | $140,800 |
| 2016 | $76,909 | $157,600 | $13,800 | $143,800 |
| 2015 | $76,909 | $157,600 | $13,800 | $143,800 |
| 2014 | -- | $157,600 | $13,800 | $143,800 |
Property History
| Date | Event | Price | List to Sale | Price per Sq Ft | Prior Sale |
|---|---|---|---|---|---|
| 10/26/2025 10/26/25 | Price Changed | $289,900 | 0.0% | $147 / Sq Ft | |
| 10/26/2025 10/26/25 | For Sale | $289,900 | -1.7% | $147 / Sq Ft | |
| 10/21/2025 10/21/25 | Off Market | $295,000 | -- | -- | |
| 08/28/2025 08/28/25 | For Sale | $295,000 | +28.3% | $150 / Sq Ft | |
| 04/03/2023 04/03/23 | Off Market | $229,900 | -- | -- | |
| 03/29/2023 03/29/23 | Sold | $210,000 | -8.7% | $107 / Sq Ft | View Prior Sale |
| 03/27/2023 03/27/23 | Pending | -- | -- | -- | |
| 02/22/2023 02/22/23 | For Sale | $229,900 | -- | $117 / Sq Ft |
Purchase History
| Date | Type | Sale Price | Title Company |
|---|---|---|---|
| Warranty Deed | $210,000 | Commonwealth Land Title |
Mortgage History
| Date | Status | Loan Amount | Loan Type |
|---|---|---|---|
| Open | $111,540 | VA |
Source: Martinsville, Henry & Patrick Counties Association of REALTORS®
MLS Number: 145259
APN: 213660002
- 373 Mount Hermon Church Rd
- 339 Mount Hermon Church Rd
- 0 Jannell St
- 306 Clarence Martin Rd
- 591 Wall St
- 370 Clarence Martin Rd
- 283 Valley View Dr
- 77 Pony Ridge Rd
- 1220 Blue Ridge Yacht Club Rd
- 1359 Longview Dr
- 83 Hamilton Rd
- 795 Longview Dr
- 44 Joyful Ln
- 340 Big Mama Ln
- 0 Willie Craig Rd
- 1389 Hales Fish Pond Rd
- 9050 Fairystone Park Hwy
- 2560 Blackberry Rd
- 122 Peach Ct
- 157 W Cedar St
- 300 Ridgeview Ln Unit 59
- 200 Ridgeview Ln Unit 40
- 200 Ridgeview Ln Unit . 41
- 100 Ridgeview Ln Unit 25
- 100 Ridgeview Ln Unit 30
- 156 Idlewild Dr
- 575 Colonial Hill Dr Unit . 4
- 142 Colonial Dr
- 45 Vera Dr Unit . 4
- 40 School Dr
- 70 Franks Ct Unit 5
- 112 Johnson Ln
- 62 Fayette St
- 216 College St Unit 3
- 51 E Church St
- 50 Church St E
- 1020 Oak St
- 500 Clearview Dr Unit C
- 612 Church St E Unit 1
- 45 Dan Wythe Dr







