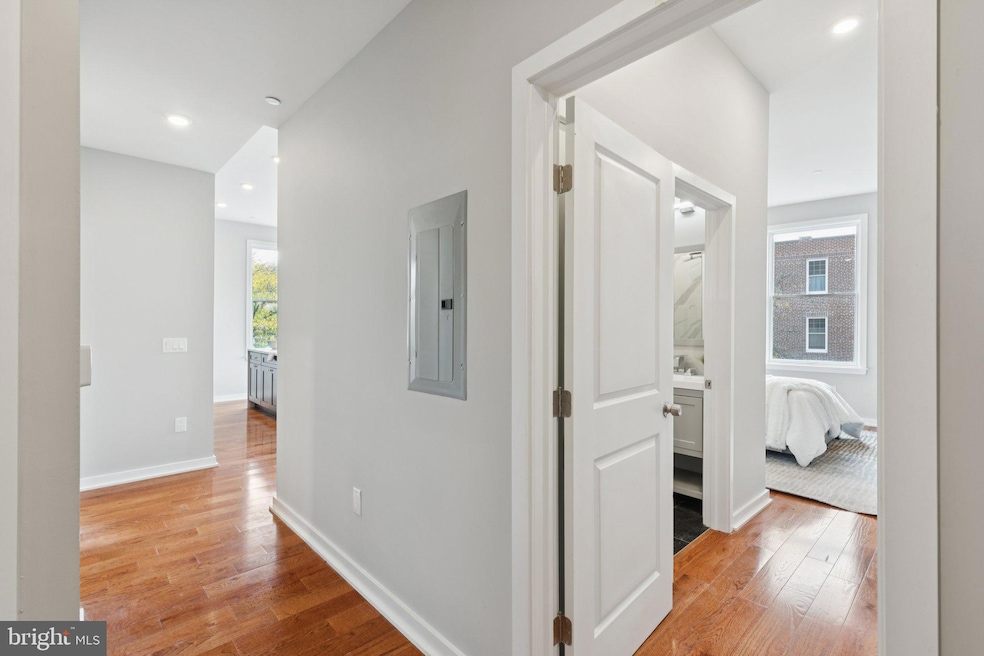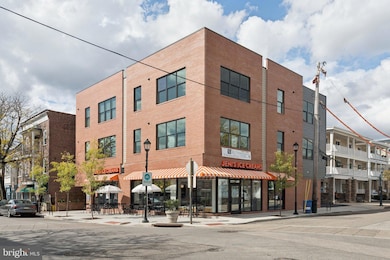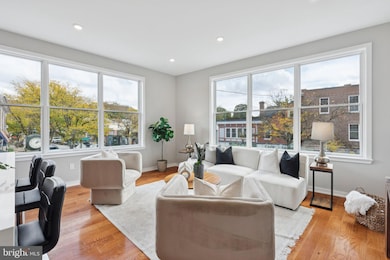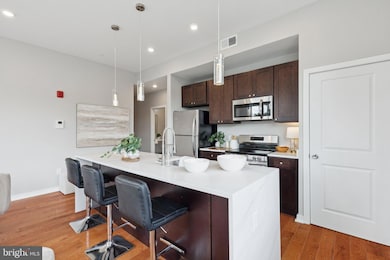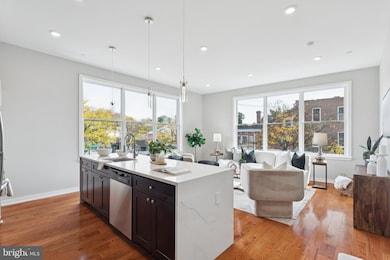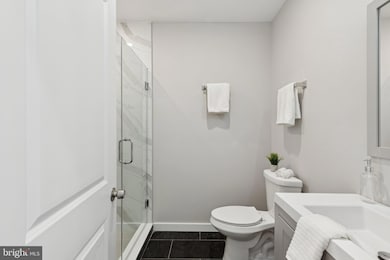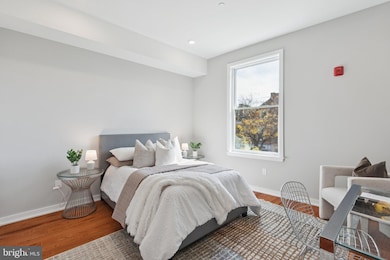100 Forrest Ave Unit 203 Narberth, PA 19072
Highlights
- New Construction
- 1-minute walk to Narberth
- Wood Flooring
- Belmont Hills El School Rated A+
- Contemporary Architecture
- No HOA
About This Home
Offering one month free for all 13 month leases. Brand new construction in Narberth offers the best of luxury living in the heart of the Main Line’s most beloved community. This boutique building, featuring just 8 thoughtfully designed units, is perfectly located right across from the train station for unmatched convenience. This spacious 2-bedroom, 2-bathroom apartment spans approximately 1,028 square feet and features soaring ceilings and oversized windows—blinds included—that flood the home with natural light and create an open, airy feel. High-end finishes throughout include quartz countertops, hardwood floors, stainless steel kitchen appliances, and an in-unit washer and dryer for modern comfort and ease. Parking is avaiable. Enjoy the walkability of this vibrant neighborhood, just steps from everything Narberth has to offer—restaurants, coffee shops, salons, the state store, dry cleaner, post office, movie theater, and a wide array of specialty food and retail establishments. A park, public library, and playground are also just around the corner, making this an ideal location for those who value both convenience and community. A Parking space is available for an additional fee, and pets are welcome at the landlord’s discretion. Shorter-term rental options may be available, and other floor plans are also offered. For more information about this apartment, additional upcoming units, or the exciting revitalization planned for Narberth, please inquire. Photos are of a similar unit in the same building.
Listing Agent
(610) 585-4447 will@wolvertonco.com Wolverton & Company LLC License #RM421657 Listed on: 09/26/2025
Condo Details
Home Type
- Condominium
Year Built
- Built in 2024 | New Construction
Parking
- Assigned Parking Garage Space
- 1 Off-Street Space
- Parking Fee
Home Design
- Contemporary Architecture
- Entry on the 2nd floor
- Brick Exterior Construction
Interior Spaces
- 1,028 Sq Ft Home
- Property has 3 Levels
- Wood Flooring
Kitchen
- Oven
- Built-In Range
- Built-In Microwave
- Dishwasher
Bedrooms and Bathrooms
- 2 Main Level Bedrooms
- 2 Full Bathrooms
Laundry
- Laundry in unit
- Stacked Washer and Dryer
Utilities
- Forced Air Heating and Cooling System
- Electric Water Heater
Additional Features
- Accessible Elevator Installed
- Property is in excellent condition
Listing and Financial Details
- Residential Lease
- Security Deposit $3,341
- No Smoking Allowed
- 6-Month Min and 24-Month Max Lease Term
- Available 9/26/25
- $75 Application Fee
- Assessor Parcel Number 12-00-01366-008
Community Details
Overview
- No Home Owners Association
- 8 Units
- 1 Elevator
- Low-Rise Condominium
- Narberth Subdivision
Pet Policy
- Pets allowed on a case-by-case basis
- Pet Deposit $250
- $50 Monthly Pet Rent
Map
Source: Bright MLS
MLS Number: PAMC2156388
- 121 Conway Ave
- 216 N Narberth Ave
- 142 Merion Ave
- 146 Merion Ave
- 314 Dudley Ave Unit 25
- 122 Merion Ave
- 206 Price Ave Unit 2
- 410 E Wynnewood Rd
- 317 Woodbine Ave
- 23 Sabine Ave
- 421 Parkview Dr
- 515 Conway Ave
- 415 Parkview Dr
- 521 Homewood Ave
- 345 Valley Rd
- 520 Homewood Ave
- 603 Old Gulph Rd
- 346 Winding Way
- 508 Lafayette Rd
- 9 Hansen Ct
- 100 Forrest Ave Unit 202
- 100 Forrest Ave Unit 204
- 100 Forrest Ave Unit 302
- 100 Forrest Ave Unit 201
- 100 Forrest Ave Unit 303
- 100 Forrest Ave
- 203 Haverford Ave Unit 301
- 203 Haverford Ave Unit 208
- 203 Haverford Ave Unit 308
- 203 Haverford Ave Unit 304
- 203 Haverford Ave Unit 203
- 203 Haverford Ave Unit 201
- 203 Haverford Ave Unit 207
- 203 Haverford Ave Unit 302
- 104 N Essex Ave Unit Rear
- 117 N Essex Ave
- 114 Forrest Ave
- 243 Haverford Ave Unit 2
- 36 N Narberth Ave Unit 2-C
- 36 N Narberth Ave Unit 2-B
