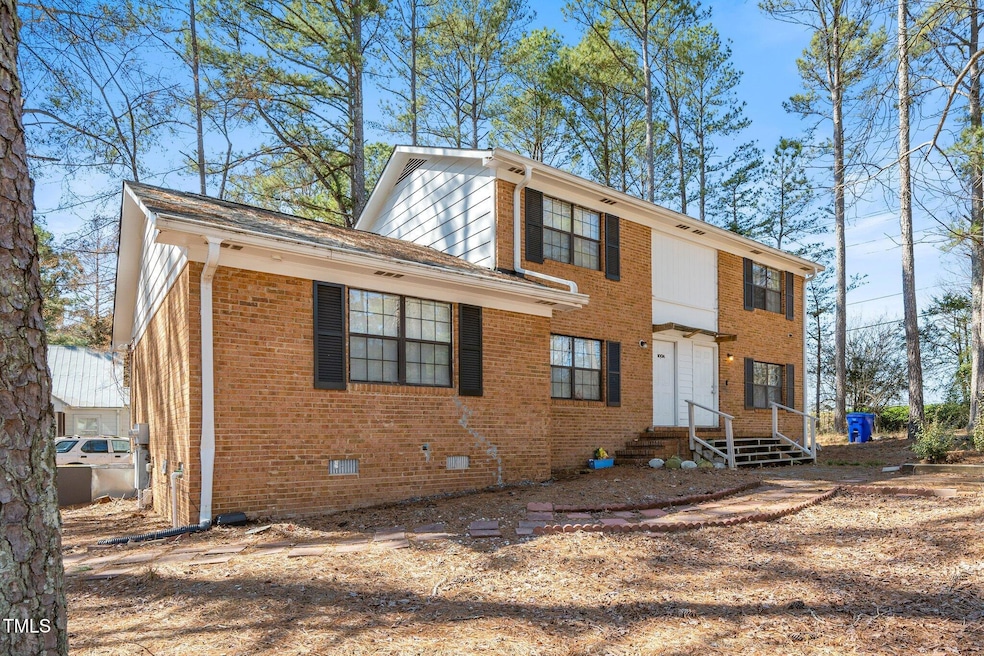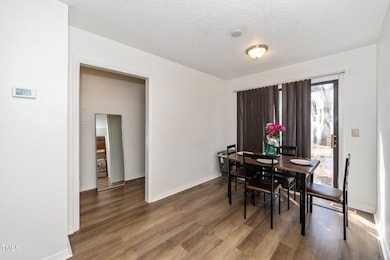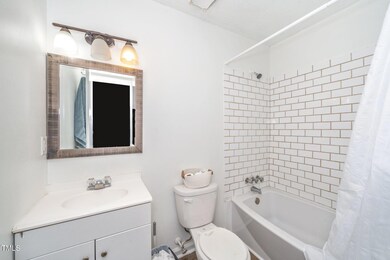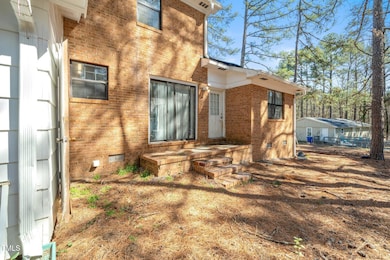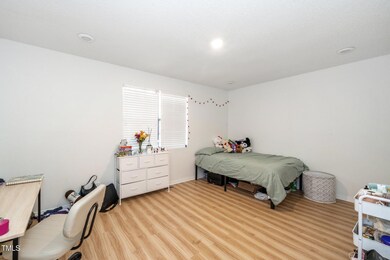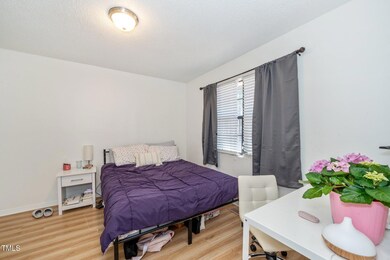
100 Forsyth Dr Chapel Hill, NC 27517
Highlights
- Property is near public transit
- Wooded Lot
- Main Floor Primary Bedroom
- Ephesus Elementary School Rated A
- Traditional Architecture
- Corner Lot
About This Home
As of May 2025Unique Opportunity for Investors! Rent both sides, or live in one side and rent the other side. This Duplex is located only 8 minutes from UNC Campus and is directly on the bus line, close to I-40, shopping and schools. Unit A features 4 bedrooms and 2 bathrooms. The 2 downstairs bedrooms have a sink and vanity area. Recently updated bathrooms, kitchen countertop, flooring & interior paint. Unit B features 2 bedrooms and 1 bathroom. Both units have a Family Room, Dining area and Kitchen with Washer & Dryer connections. Unit A lease expires 4/30/25, Unit B is month-to-month.
Last Agent to Sell the Property
Coldwell Banker HPW License #282795 Listed on: 03/03/2025

Property Details
Home Type
- Multi-Family
Est. Annual Taxes
- $4,397
Year Built
- Built in 1984
Lot Details
- 0.35 Acre Lot
- Lot Dimensions are 148x94x162x94
- 1 Common Wall
- Northeast Facing Home
- Corner Lot
- Cleared Lot
- Wooded Lot
Home Design
- Duplex
- Traditional Architecture
- Brick Exterior Construction
- Combination Foundation
- Raised Foundation
- Shingle Roof
- Wood Siding
Interior Spaces
- 2,254 Sq Ft Home
- 2-Story Property
- Awning
- Blinds
- Family Room
- Dining Room
- Fire and Smoke Detector
Kitchen
- Electric Range
- Range Hood
Flooring
- Carpet
- Luxury Vinyl Tile
- Vinyl
Bedrooms and Bathrooms
- 6 Bedrooms
- Primary Bedroom on Main
- 3 Full Bathrooms
Laundry
- Laundry in Kitchen
- Washer and Electric Dryer Hookup
Parking
- 6 Parking Spaces
- Private Driveway
- Unpaved Parking
- 6 Open Parking Spaces
- Off-Street Parking
Outdoor Features
- Outdoor Storage
- Rear Porch
Location
- Property is near public transit
Schools
- Ephesus Elementary School
- Guy Phillips Middle School
- East Chapel Hill High School
Utilities
- Cooling Available
- Forced Air Heating System
- Heat Pump System
- Water Heater
Community Details
- No Home Owners Association
- Abbotts Colony Subdivision
Listing and Financial Details
- Assessor Parcel Number 9799579451
Ownership History
Purchase Details
Home Financials for this Owner
Home Financials are based on the most recent Mortgage that was taken out on this home.Purchase Details
Home Financials for this Owner
Home Financials are based on the most recent Mortgage that was taken out on this home.Purchase Details
Home Financials for this Owner
Home Financials are based on the most recent Mortgage that was taken out on this home.Similar Home in Chapel Hill, NC
Home Values in the Area
Average Home Value in this Area
Purchase History
| Date | Type | Sale Price | Title Company |
|---|---|---|---|
| Warranty Deed | $600,000 | None Listed On Document | |
| Warranty Deed | $600,000 | None Listed On Document | |
| Warranty Deed | $190,000 | -- | |
| Interfamily Deed Transfer | -- | -- |
Mortgage History
| Date | Status | Loan Amount | Loan Type |
|---|---|---|---|
| Open | $450,000 | New Conventional | |
| Closed | $450,000 | New Conventional | |
| Previous Owner | $152,000 | Fannie Mae Freddie Mac |
Property History
| Date | Event | Price | Change | Sq Ft Price |
|---|---|---|---|---|
| 05/16/2025 05/16/25 | Sold | $600,000 | 0.0% | $266 / Sq Ft |
| 04/01/2025 04/01/25 | Pending | -- | -- | -- |
| 03/03/2025 03/03/25 | For Sale | $600,000 | -- | $266 / Sq Ft |
Tax History Compared to Growth
Tax History
| Year | Tax Paid | Tax Assessment Tax Assessment Total Assessment is a certain percentage of the fair market value that is determined by local assessors to be the total taxable value of land and additions on the property. | Land | Improvement |
|---|---|---|---|---|
| 2024 | $4,397 | $243,000 | $95,000 | $148,000 |
| 2023 | $4,290 | $243,000 | $95,000 | $148,000 |
| 2022 | $4,122 | $243,000 | $95,000 | $148,000 |
| 2021 | $4,072 | $243,000 | $95,000 | $148,000 |
| 2020 | $3,694 | $204,800 | $68,000 | $136,800 |
| 2018 | $3,597 | $204,800 | $68,000 | $136,800 |
| 2017 | $3,986 | $204,800 | $68,000 | $136,800 |
| 2016 | $3,986 | $229,370 | $65,217 | $164,153 |
| 2015 | $3,986 | $229,370 | $65,217 | $164,153 |
| 2014 | $3,902 | $229,370 | $65,217 | $164,153 |
Agents Affiliated with this Home
-
M
Seller's Agent in 2025
Marilyn Bostick
Coldwell Banker HPW
-
T
Seller Co-Listing Agent in 2025
Thomas Grasty
Coldwell Banker - HPW
-
C
Buyer's Agent in 2025
Christine Nguyen
Relevate Real Estate Inc.
Map
Source: Doorify MLS
MLS Number: 10079691
APN: 9799579451
- 125 Forsyth Dr
- 240 Standish Dr
- 305 Mcgregor Dr Unit B
- 186 St Andrews Ln
- 105 Sir Richard Ln
- 124 Woodbridge Ln
- 303 Saint Thomas Dr
- 104 Mossbark Ln
- 137 Berry Patch Ln
- 110 Mossbark Ln
- 203 Bluefield Rd
- 1513 Providence Glen Dr Unit 171
- 311 Providence Glen Dr
- 324 Providence Glen Dr Unit 32
- 1414 Arborgate Cir Unit 160
- 301 Charleston Ln
- 211 Providence Glen Dr Unit 14
- 201 Presque Isle Ln Unit 201
- 600 Longleaf Dr
- 224 Kirkwood Dr
