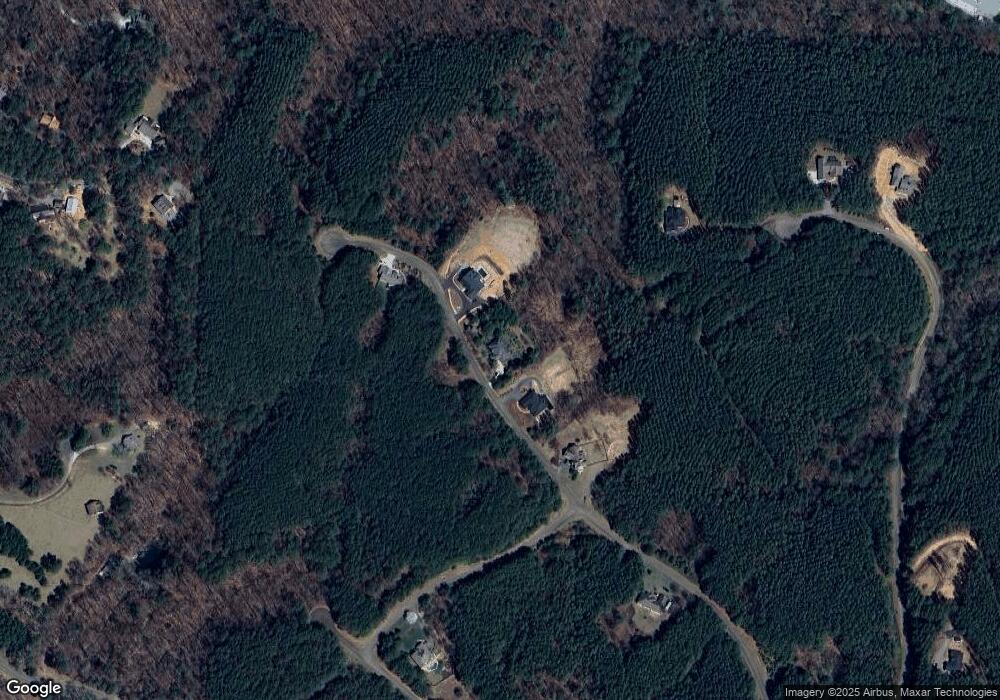100 Fox Paw Leaf Ct Ellijay, GA 30536
Estimated Value: $944,000 - $1,019,000
4
Beds
5
Baths
4,304
Sq Ft
$227/Sq Ft
Est. Value
About This Home
This home is located at 100 Fox Paw Leaf Ct, Ellijay, GA 30536 and is currently estimated at $976,920, approximately $226 per square foot. 100 Fox Paw Leaf Ct is a home with nearby schools including Ellijay Elementary School, Clear Creek Elementary School, and Clear Creek Middle School.
Ownership History
Date
Name
Owned For
Owner Type
Purchase Details
Closed on
Mar 4, 2011
Sold by
Sassafras Llc
Bought by
New Horizons Bank
Current Estimated Value
Purchase Details
Closed on
May 23, 2008
Sold by
Sassafras L L C
Bought by
Kabalkin Lev and Kabalkin Kabalin Angelina
Purchase Details
Closed on
Mar 31, 2005
Bought by
Sassafras Llc
Create a Home Valuation Report for This Property
The Home Valuation Report is an in-depth analysis detailing your home's value as well as a comparison with similar homes in the area
Home Values in the Area
Average Home Value in this Area
Purchase History
| Date | Buyer | Sale Price | Title Company |
|---|---|---|---|
| New Horizons Bank | -- | -- | |
| Kabalkin Lev | $120,000 | -- | |
| Sassafras Llc | $1,447,600 | -- |
Source: Public Records
Tax History Compared to Growth
Tax History
| Year | Tax Paid | Tax Assessment Tax Assessment Total Assessment is a certain percentage of the fair market value that is determined by local assessors to be the total taxable value of land and additions on the property. | Land | Improvement |
|---|---|---|---|---|
| 2025 | $873 | $348,720 | $32,000 | $316,720 |
| 2024 | $873 | $287,680 | $30,000 | $257,680 |
| 2023 | $897 | $277,680 | $20,000 | $257,680 |
| 2022 | $933 | $238,080 | $20,000 | $218,080 |
| 2021 | $1,037 | $183,520 | $20,000 | $163,520 |
| 2020 | $1,154 | $162,800 | $16,000 | $146,800 |
| 2019 | $1,206 | $162,800 | $16,000 | $146,800 |
| 2018 | $1,206 | $166,800 | $20,000 | $146,800 |
| 2017 | $1,122 | $136,320 | $20,000 | $116,320 |
| 2016 | $1,133 | $137,520 | $20,000 | $117,520 |
| 2015 | $854 | $111,000 | $20,000 | $91,000 |
| 2014 | $871 | $109,920 | $20,000 | $89,920 |
| 2013 | -- | $111,760 | $20,000 | $91,760 |
Source: Public Records
Map
Nearby Homes
- 31&32 Fox Paw Leaf Ln
- LOT 26 Fox Paw Leaf Ln
- 0 Foxpaw Leaf Ln Unit LOT 20
- 0 Foxpaw Leaf Ln Unit 38
- 0 Foxpaw Leaf Ln Unit 7675080
- 0 Foxpaw Leaf Ln Unit 7675161
- 0 Foxpaw Leaf Ln Unit 420583
- 0 Oval Leaf Ln Unit 419179
- 77 Long View Ln
- 1930 Blackberry Mountain Rd
- 143 Hidden Lake Cir
- 50 Misty Oaks Ct
- 1319 Henry Evans Rd
- LOT 10 Johnson Mill Rd
- 44 Cartecay Ct
- 105 Riveredge Dr
- 88 Pauls Ln
- 80 Stegall Mill Ridge
- 80 Stegall Mill Ridge Unit 31
- 263 Indian Cave Rd
- 175 Misty Hollow Rd
- 175 Misty Hollow Rd Unit 52
- 140 Fox Paw Leaf Ct
- 24 Fox Paw Leaf Ct
- 0 Foxpaw Leaf Ct Unit 8318065
- 0 Foxpaw Leaf Ct Unit 5958004
- 0 Foxpaw Leaf Ct Unit 8177868
- 0 Foxpaw Leaf Ct Unit 5839978
- 0 Fox Paw Leaf Ln Unit 21144309
- 242 Fox Paw Leaf Ln
- 0 Fox Paw Leaf Ln Unit 10266187
- LOT18 Fox Paw Leaf Ln
- LOT16 Fox Paw Leaf Ln
- LOT14 Fox Paw Leaf Ln
- LOT19 Fox Paw Leaf Ln
- 0 Fox Paw Leaf Ln Unit 7189352
- 0 Fox Paw Leaf Ln Unit 10085461
- 0 Fox Paw Leaf Ln Unit 7102904
- Lt 11 Fox Paw Leaf Ln
- Lt 10 Fox Paw Leaf Ln
