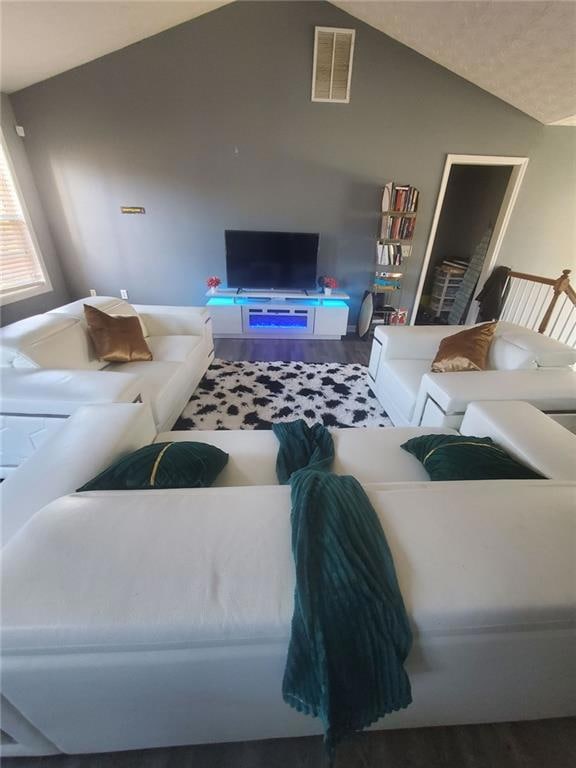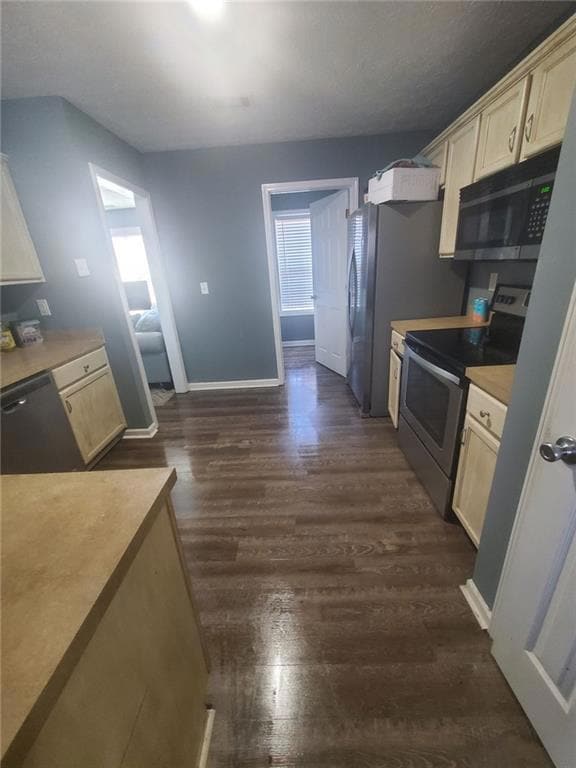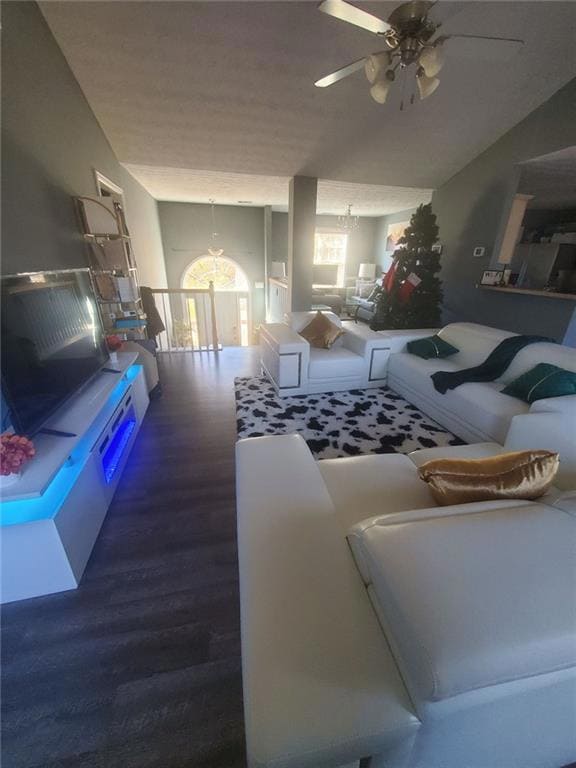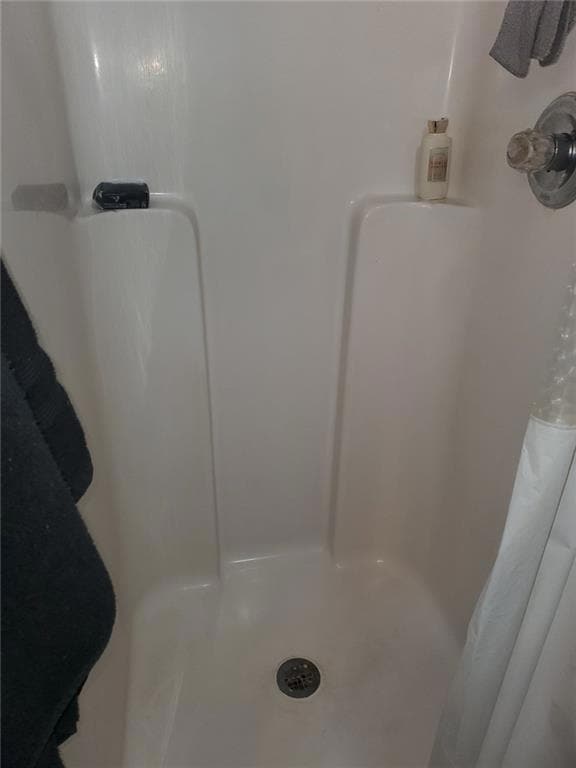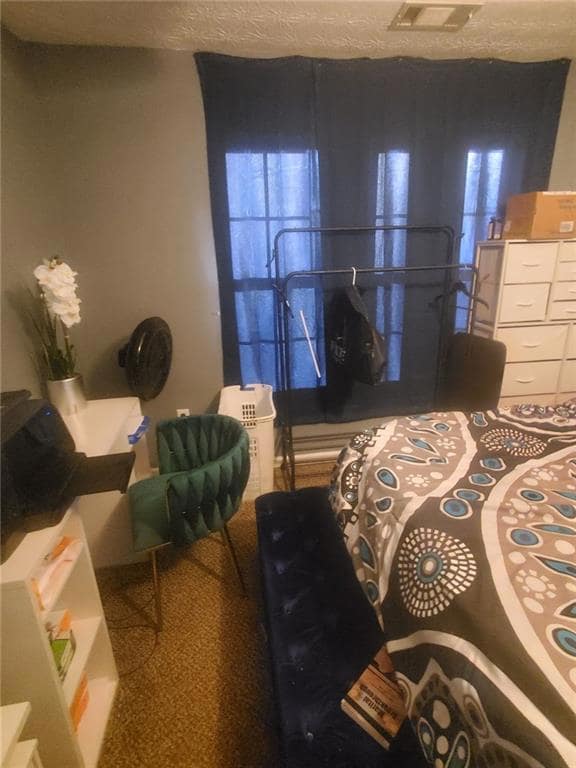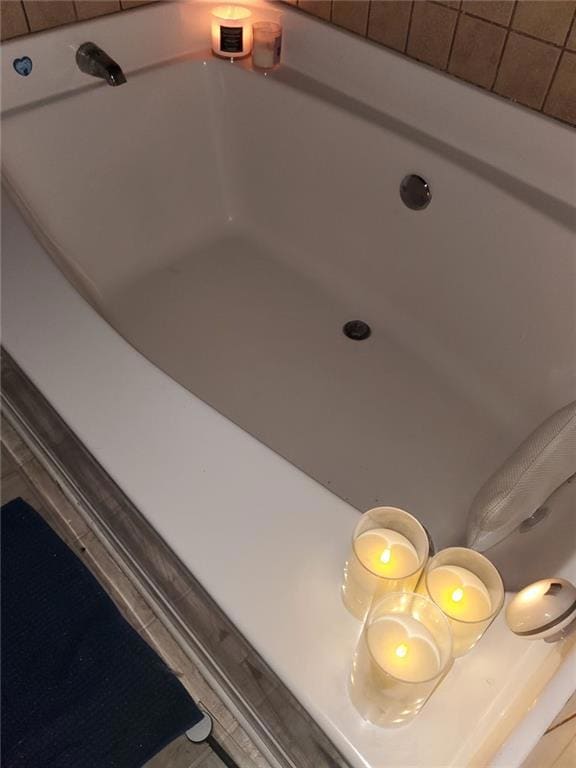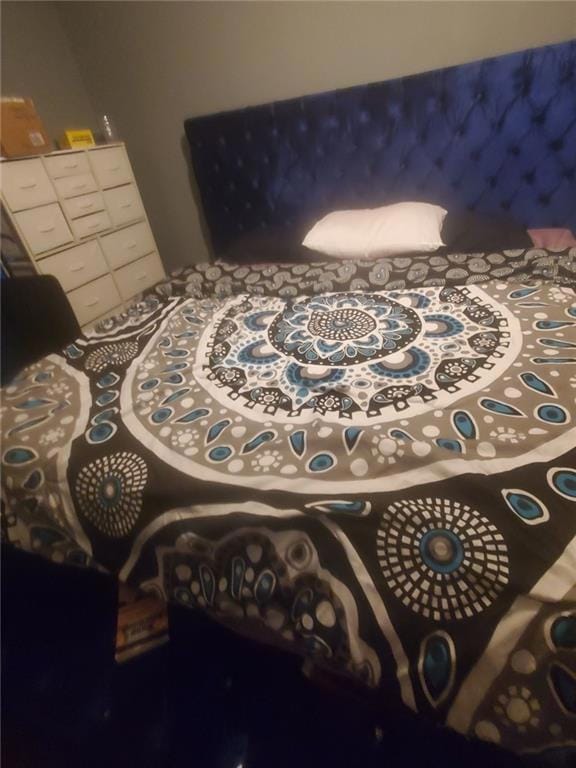100 Gordons Lake Dr Temple, GA 30179
Estimated payment $2,102/month
Highlights
- Second Kitchen
- Spa
- Gated Community
- Providence Elementary School Rated A
- Home fronts a pond
- Dining Room Seats More Than Twelve
About This Home
Welcome to this spacious 5-bedroom, 3-bath home in Temple, GA offering over 2,200 sq. ft. of versatile living space with no HOA and eligible for No Money Down financing through USDA. The main level features an open kitchen, dining area, two separate living room spaces upstairs, a full laundry room, and a generous master suite with a garden tub, separate shower, and large walk-in closet. Two additional bedrooms and a full bath complete the upstairs. Downstairs, you’ll find a fully finished lower level with two private bedrooms, including a bonus apartment-style suite with its own entrance, living room, kitchenette, and full bath — ideal for extended family, teens, in-laws, or rental income. Enjoy the oversized backyard, two-car garage, and a five-person inflatable jacuzzi included with the sale if desired. Ask your agent about available buyer incentives with an acceptable offer.
Listing Agent
Maximum One Realty Greater ATL. License #409525 Listed on: 11/19/2025

Home Details
Home Type
- Single Family
Est. Annual Taxes
- $3,401
Year Built
- Built in 2004 | Remodeled
Lot Details
- 0.79 Acre Lot
- Home fronts a pond
- Property fronts a county road
- Corner Lot
Parking
- 2 Car Garage
- Driveway
Home Design
- Traditional Architecture
- Split Level Home
- Brick Exterior Construction
- Brick Foundation
- Composition Roof
Interior Spaces
- 3,063 Sq Ft Home
- Rear Stairs
- Crown Molding
- Brick Fireplace
- Window Treatments
- Dining Room Seats More Than Twelve
- Bonus Room
- Neighborhood Views
- Finished Basement
- Exterior Basement Entry
- Pull Down Stairs to Attic
- Fire and Smoke Detector
Kitchen
- Second Kitchen
- Electric Range
- Dishwasher
Flooring
- Wood
- Laminate
- Ceramic Tile
Bedrooms and Bathrooms
- In-Law or Guest Suite
- Dual Vanity Sinks in Primary Bathroom
- Separate Shower in Primary Bathroom
- Soaking Tub
Laundry
- Laundry Room
- Laundry in Kitchen
Accessible Home Design
- Accessible Common Area
- Accessible Entrance
Outdoor Features
- Spa
- Balcony
- Deck
- Front Porch
Schools
- Temple Elementary And Middle School
- Temple High School
Utilities
- Central Heating and Cooling System
- 220 Volts
- Septic Tank
- Phone Available
- Cable TV Available
Listing and Financial Details
- Home warranty included in the sale of the property
- Tax Lot 49
- Assessor Parcel Number 120 0016
Community Details
Overview
- Gordons Lake Subdivision
- FHA/VA Approved Complex
Additional Features
- Community Barbecue Grill
- Gated Community
Map
Home Values in the Area
Average Home Value in this Area
Tax History
| Year | Tax Paid | Tax Assessment Tax Assessment Total Assessment is a certain percentage of the fair market value that is determined by local assessors to be the total taxable value of land and additions on the property. | Land | Improvement |
|---|---|---|---|---|
| 2024 | $3,401 | $154,351 | $8,000 | $146,351 |
| 2023 | $3,401 | $141,103 | $8,000 | $133,103 |
| 2022 | $2,543 | $101,378 | $8,000 | $93,378 |
| 2021 | $2,256 | $87,998 | $8,000 | $79,998 |
| 2020 | $2,019 | $78,640 | $8,000 | $70,640 |
| 2019 | $1,862 | $73,540 | $8,000 | $65,540 |
| 2018 | $1,528 | $58,177 | $8,000 | $50,177 |
| 2017 | $1,506 | $57,178 | $8,800 | $48,378 |
| 2016 | $1,507 | $57,178 | $8,800 | $48,378 |
| 2015 | $1,211 | $43,292 | $8,000 | $35,292 |
| 2014 | $1,216 | $43,292 | $8,000 | $35,292 |
Property History
| Date | Event | Price | List to Sale | Price per Sq Ft | Prior Sale |
|---|---|---|---|---|---|
| 11/19/2025 11/19/25 | For Sale | $345,000 | +91.8% | $113 / Sq Ft | |
| 04/19/2018 04/19/18 | Sold | $179,900 | +0.5% | $116 / Sq Ft | View Prior Sale |
| 03/09/2018 03/09/18 | Pending | -- | -- | -- | |
| 02/28/2018 02/28/18 | For Sale | $179,000 | -- | $116 / Sq Ft |
Purchase History
| Date | Type | Sale Price | Title Company |
|---|---|---|---|
| Warranty Deed | -- | -- | |
| Limited Warranty Deed | $179,900 | -- | |
| Deed | $103,000 | -- | |
| Deed | $166,444 | -- | |
| Deed | $129,400 | -- | |
| Deed | $26,700 | -- | |
| Deed | -- | -- | |
| Deed | $26,000 | -- | |
| Deed | -- | -- | |
| Deed | -- | -- | |
| Deed | -- | -- | |
| Deed | -- | -- |
Mortgage History
| Date | Status | Loan Amount | Loan Type |
|---|---|---|---|
| Previous Owner | $181,717 | New Conventional | |
| Previous Owner | $104,700 | FHA | |
| Previous Owner | $129,300 | New Conventional |
Source: First Multiple Listing Service (FMLS)
MLS Number: 7683850
APN: 120-0016
- 223 Sunlight Cove
- 58 E Ranchette Rd
- 0 Old Draketown Trail 5 62 Acres Unit 293 148093
- 155 Garrison Ct
- 0 Old Draketown Trail Unit 10580748
- 139 Clover Ct
- 118 Raven Rd
- 299 Huntington Dr
- 110 Glenda Ct
- 116 Edna Ct
- 1401 Rainey Rd
- 2505 Rockmart Rd
- 40 Holder Rd
- 150 Charles Painter Rd
- 256 Astin Creek Rd
- 1308 Rainey Rd
- 161 Garrison Ct
- 144 Governor Ln
- 298 Greentree Trail
- 202 Wesley Mill Way
- 108 Wesley Mill Ridge
- 322 Yale Ct
- 145 Willow Bend Dr
- 643 Wesley Chapel Rd
- 380 River Trace Dr
- 112 Pleasant Way
- 625 Meadows Ct
- 213 Martins Ct
- 103 Old Villa Rica Rd
- 389 Tapley Rd
- 136 Brookside Way
- 578 Windy Mill Way
- 210 James Allen Place
- 302 Indian Lake Trail
- 721 Meadow Spring Dr
- 326 Indian Lake Trail
