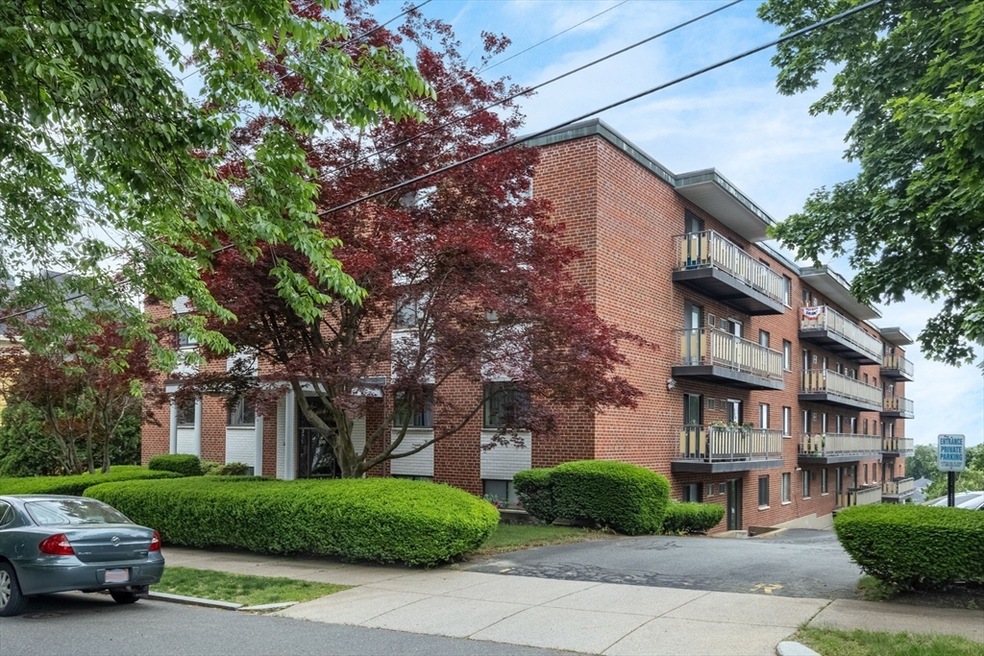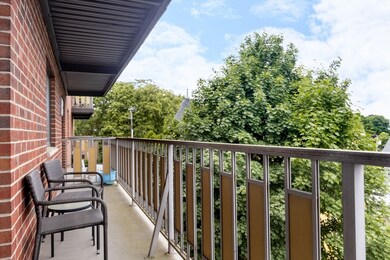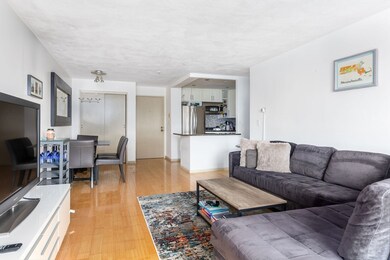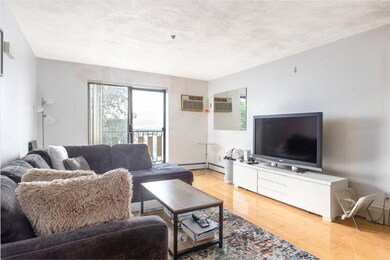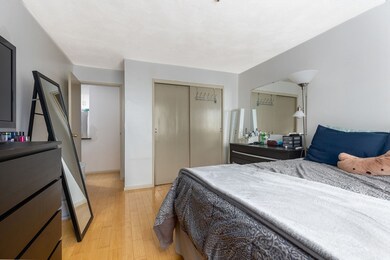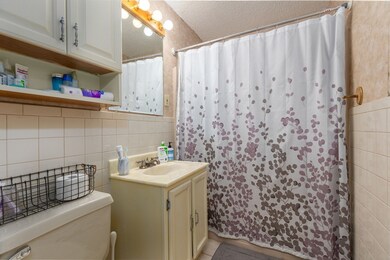
Grandview House 100 Grand View Ave Unit 7C Quincy, MA 02170
Wollaston NeighborhoodHighlights
- Golf Course Community
- Property is near public transit
- Balcony
- Central Middle School Rated A-
- Wood Flooring
- Intercom
About This Home
As of July 2024Looking for both convenience and comfort? This renovated 1-bedroom condo offers an open-concept living area with hardwood floors and plenty of natural light. The updated kitchen features stainless steel appliances, granite countertops, and ample storage space. The bedroom is spacious and includes a large closet, while the bathroom leaves an opportunity to put your own finishing touches on it. Enjoy city views from the private balcony – perfect for relaxing after a long day. Located just a short distance from the Wollaston T stop, this condo provides easy access to public transportation, making it convenient for commuters. Nearby, you'll find a variety of restaurants, shops, and other amenities. Don't miss the chance to make this fantastic condo your new home!
Last Agent to Sell the Property
Keller Williams Realty Boston Northwest Listed on: 06/18/2024

Property Details
Home Type
- Condominium
Est. Annual Taxes
- $3,358
Year Built
- Built in 1972
HOA Fees
- $409 Monthly HOA Fees
Interior Spaces
- 646 Sq Ft Home
- 1-Story Property
- Intercom
Kitchen
- Cooktop
- Microwave
- Dishwasher
- Disposal
Flooring
- Wood
- Ceramic Tile
Bedrooms and Bathrooms
- 1 Bedroom
- Primary bedroom located on third floor
- Walk-In Closet
- 1 Full Bathroom
Parking
- 1 Car Parking Space
- Guest Parking
- Off-Street Parking
- Deeded Parking
Outdoor Features
- Balcony
Location
- Property is near public transit
- Property is near schools
Schools
- Wollaston Schl Elementary School
- Central Mid Middle School
- North Quincy High School
Utilities
- Cooling System Mounted In Outer Wall Opening
- 1 Cooling Zone
- 1 Heating Zone
- Baseboard Heating
- Hot Water Heating System
Listing and Financial Details
- Legal Lot and Block 7C / 6
- Assessor Parcel Number M:5190 B:6 L:7C,189951
Community Details
Overview
- Association fees include heat, water, sewer, insurance, maintenance structure, ground maintenance, snow removal, trash, reserve funds
- 70 Units
- Mid-Rise Condominium
Amenities
- Laundry Facilities
Recreation
- Golf Course Community
Pet Policy
- No Pets Allowed
Ownership History
Purchase Details
Home Financials for this Owner
Home Financials are based on the most recent Mortgage that was taken out on this home.Purchase Details
Home Financials for this Owner
Home Financials are based on the most recent Mortgage that was taken out on this home.Similar Homes in Quincy, MA
Home Values in the Area
Average Home Value in this Area
Purchase History
| Date | Type | Sale Price | Title Company |
|---|---|---|---|
| Deed | $103,000 | -- | |
| Deed | $93,000 | -- |
Mortgage History
| Date | Status | Loan Amount | Loan Type |
|---|---|---|---|
| Open | $235,000 | Purchase Money Mortgage | |
| Closed | $235,000 | Purchase Money Mortgage | |
| Closed | $76,000 | Purchase Money Mortgage | |
| Previous Owner | $83,700 | Purchase Money Mortgage |
Property History
| Date | Event | Price | Change | Sq Ft Price |
|---|---|---|---|---|
| 07/30/2024 07/30/24 | Sold | $335,000 | +4.7% | $519 / Sq Ft |
| 06/25/2024 06/25/24 | Pending | -- | -- | -- |
| 06/18/2024 06/18/24 | For Sale | $320,000 | -- | $495 / Sq Ft |
Tax History Compared to Growth
Tax History
| Year | Tax Paid | Tax Assessment Tax Assessment Total Assessment is a certain percentage of the fair market value that is determined by local assessors to be the total taxable value of land and additions on the property. | Land | Improvement |
|---|---|---|---|---|
| 2025 | $3,361 | $291,500 | $0 | $291,500 |
| 2024 | $3,358 | $298,000 | $0 | $298,000 |
| 2023 | $2,993 | $268,900 | $0 | $268,900 |
| 2022 | $3,217 | $268,500 | $0 | $268,500 |
| 2021 | $3,039 | $250,300 | $0 | $250,300 |
| 2020 | $3,048 | $245,200 | $0 | $245,200 |
| 2019 | $3,061 | $243,900 | $0 | $243,900 |
| 2018 | $2,796 | $209,600 | $0 | $209,600 |
| 2017 | $2,966 | $209,300 | $0 | $209,300 |
| 2016 | $2,932 | $204,200 | $0 | $204,200 |
| 2015 | $2,716 | $186,000 | $0 | $186,000 |
| 2014 | $2,430 | $163,500 | $0 | $163,500 |
Agents Affiliated with this Home
-
S
Seller's Agent in 2024
Street Property Team
Keller Williams Realty Boston Northwest
(617) 969-9000
1 in this area
212 Total Sales
-

Seller Co-Listing Agent in 2024
Alexa Holmes
eXp Realty
(401) 533-0957
1 in this area
2 Total Sales
-
J
Buyer's Agent in 2024
Jing Zheng
Blue Ocean Realty, LLC
(617) 206-5700
1 in this area
20 Total Sales
About Grandview House
Map
Source: MLS Property Information Network (MLS PIN)
MLS Number: 73253694
APN: QUIN-005190-000006-000007C
- 100 Grandview Ave Unit 14B
- 365 Newport Ave Unit 101
- 163 Clay St Unit 3
- 163 Clay St Unit 2
- 35 Willow Ave
- 107 Lincoln Ave
- 57 Willow Ave
- 45 Oval Rd Unit 24
- 33 Oval Rd Unit 2
- 252 Safford St
- 22 Beach St
- 78 Greene St
- 9 Grenwold Rd
- 999 Hancock St Unit 513
- 999 Hancock St Unit 301
- 999 Hancock St Unit 212
- 204 Farrington St
- 143 Arlington St
- 21 Linden St Unit 318
- 21 Linden St Unit 133
