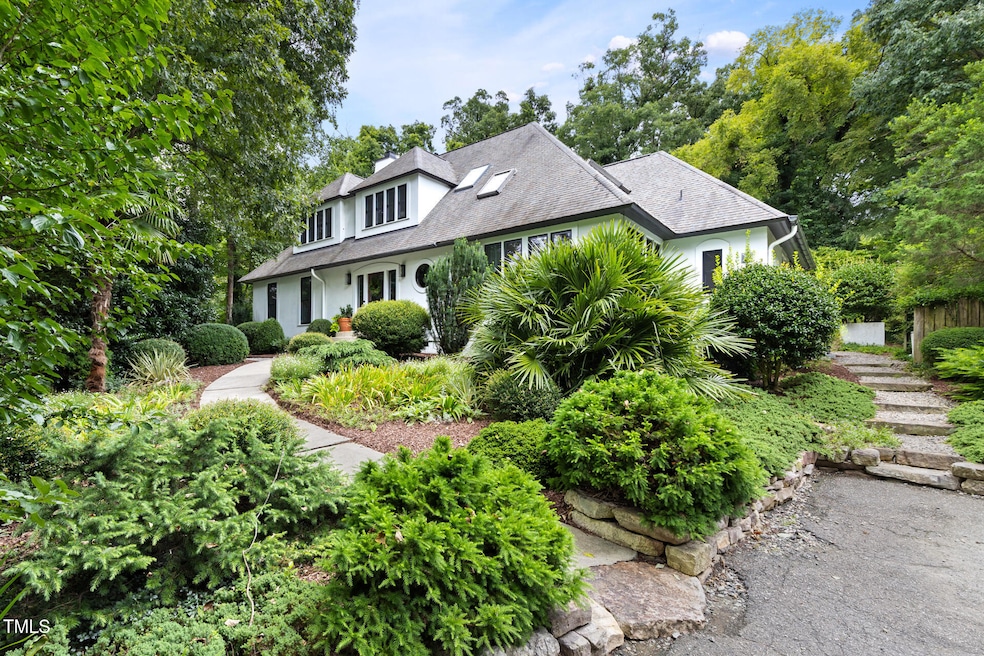
100 Greenwood Ln Chapel Hill, NC 27514
Greenwood NeighborhoodEstimated payment $11,402/month
Highlights
- Popular Property
- French Provincial Architecture
- Main Floor Primary Bedroom
- Glenwood Elementary School Rated A
- Marble Flooring
- Bonus Room
About This Home
Perfectly positioned on a nearly level lot less than one mile from UNC, this impeccably maintained executive home offers an extraordinary blend of luxury, privacy, and walkable convenience. Whether you're seeking a serene retreat or an entertainer's dream, this residence delivers on every front. Step inside to discover an award-winning renovation that elevates everyday living. Luxe kitchen features an expansive island with counter seating, custom cabinetry, high-end appliances and fixtures. Accordion-style doors seamlessly connect the indoor living space to a tranquil courtyard, creating a year-round oasis for relaxation and entertaining. Just beyond, the main floor primary suite is a true retreat with bountiful light, a showstopping ensuite bath with double vanities, free-standing tub, walk-in shower with mosaic marble tile, and deluxe walk-in closet. Enjoy two spacious living areas on the main level, plus a dedicated office. Upstairs, you'll find three well-appointed bedrooms. Generous second floor bonus space has endless functionality for evolving needs. Additional walk-in storage ensures everything has its place.
Home Details
Home Type
- Single Family
Est. Annual Taxes
- $15,854
Year Built
- Built in 1993
Home Design
- French Provincial Architecture
- Traditional Architecture
- Permanent Foundation
- Architectural Shingle Roof
- Stucco
Interior Spaces
- 4,154 Sq Ft Home
- 2-Story Property
- Mud Room
- Entrance Foyer
- Family Room
- Living Room
- Breakfast Room
- Dining Room
- Home Office
- Bonus Room
- Crawl Space
- Laundry Room
Flooring
- Wood
- Marble
- Tile
Bedrooms and Bathrooms
- 4 Bedrooms
- Primary Bedroom on Main
Schools
- Northside Elementary School
- Grey Culbreth Middle School
- East Chapel Hill High School
Additional Features
- 1.18 Acre Lot
- Forced Air Zoned Heating and Cooling System
Community Details
- No Home Owners Association
- Greenwood Subdivision
Listing and Financial Details
- Assessor Parcel Number 9798089925
Map
Home Values in the Area
Average Home Value in this Area
Tax History
| Year | Tax Paid | Tax Assessment Tax Assessment Total Assessment is a certain percentage of the fair market value that is determined by local assessors to be the total taxable value of land and additions on the property. | Land | Improvement |
|---|---|---|---|---|
| 2024 | $17,513 | $1,030,000 | $300,000 | $730,000 |
| 2023 | $17,026 | $1,030,000 | $300,000 | $730,000 |
| 2022 | $16,315 | $1,030,000 | $300,000 | $730,000 |
| 2021 | $15,627 | $998,600 | $300,000 | $698,600 |
| 2020 | $13,090 | $780,700 | $260,000 | $520,700 |
| 2018 | $12,790 | $780,700 | $260,000 | $520,700 |
| 2017 | $12,622 | $780,700 | $260,000 | $520,700 |
| 2016 | $12,622 | $762,492 | $251,477 | $511,015 |
| 2015 | $12,622 | $762,492 | $251,477 | $511,015 |
| 2014 | $12,569 | $762,492 | $251,477 | $511,015 |
Property History
| Date | Event | Price | Change | Sq Ft Price |
|---|---|---|---|---|
| 08/21/2025 08/21/25 | For Sale | $1,850,000 | -- | $445 / Sq Ft |
Purchase History
| Date | Type | Sale Price | Title Company |
|---|---|---|---|
| Warranty Deed | $1,025,000 | None Available | |
| Interfamily Deed Transfer | -- | None Available |
Mortgage History
| Date | Status | Loan Amount | Loan Type |
|---|---|---|---|
| Open | $510,400 | New Conventional | |
| Previous Owner | $420,000 | New Conventional | |
| Previous Owner | $603,640 | New Conventional | |
| Previous Owner | $597,123 | Credit Line Revolving | |
| Previous Owner | $600,000 | Fannie Mae Freddie Mac |
Similar Homes in Chapel Hill, NC
Source: Doorify MLS
MLS Number: 10117025
APN: 9798089925
- 324 Glendale Dr
- 636 Christopher Rd
- 800 Christopher Rd
- 805 Greenwood Rd
- 3 Shepherd Ln Unit Bldg C
- 1103 Roosevelt Dr
- 1200 Roosevelt Dr
- 806 E Franklin St
- 1 Shepherd Ln Unit Bldg B4
- 250 S Estes Dr Unit 101
- 250 S Estes Dr Unit 31
- 60 Oakwood Dr
- 182 Chetango Mountain Rd
- 130 S Estes Dr Unit F6
- 130 S Estes Dr Unit G5
- 00 Kendall Dr
- 220 Glandon Dr
- 1054 Canterbury Ln
- 32 Whitley Dr
- 400 Bowling Creek Rd
- 411 Flemington Rd
- 222 Valley Park Dr Unit A
- 140 Hamilton Rd
- 55 Maxwell Rd
- 311 Deepwood Rd
- 900 Willow Dr
- 220 Elizabeth St Unit G10
- 220 Elizabeth St Unit C-11
- 1002 Willow Dr Unit 67 Willow Terrace
- 208 Conner Dr
- 2402 Environ Way Unit 2402 Environ Way
- 5000 Environ Way
- 321 Burlage Cir
- 1521 E Franklin St
- 201 S Elliott Rd
- 1300 Fordham Blvd
- 625 S Elliott Rd
- 425 Hillsborough St
- 1607 Old Oxford Rd
- 1000-2000 Novus Ln






