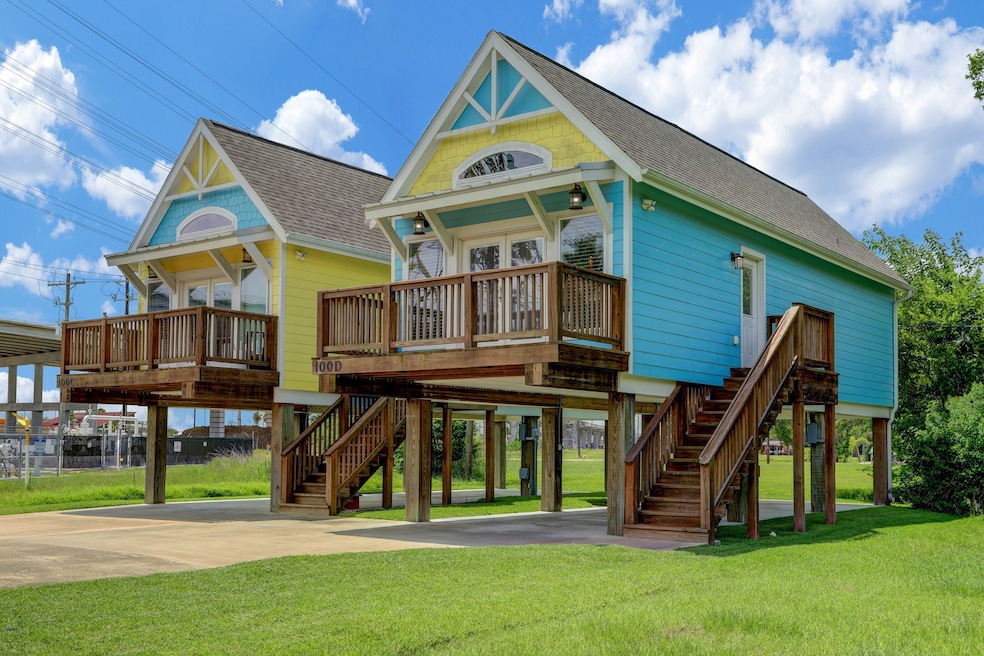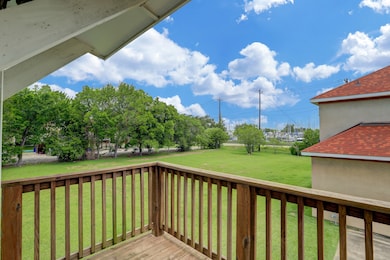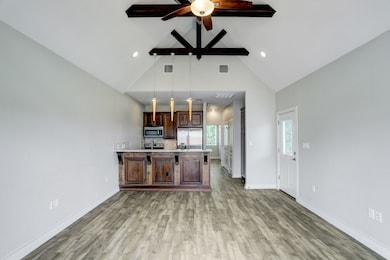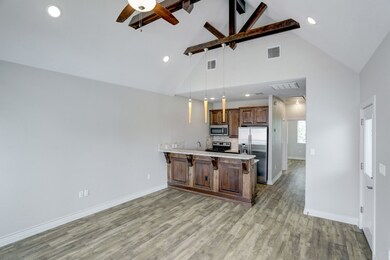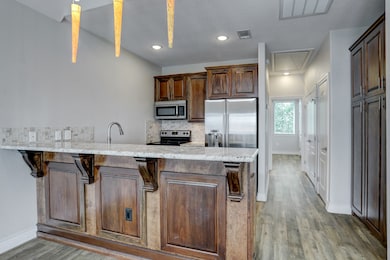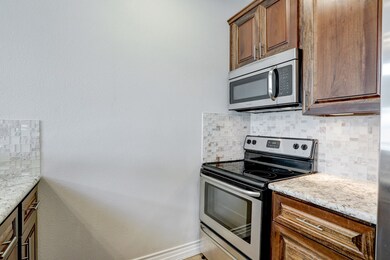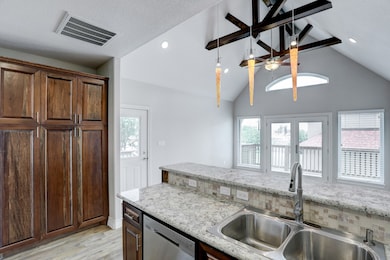Highlights
- Lake View
- Deck
- High Ceiling
- Green Roof
- Contemporary Architecture
- Balcony
About This Home
MUST SEE!!! This Home Boasts many Fabulous Features. High ceilings, Wood-Like Floors Throughout, Gourmet Kitchen with Granite and Stainless Appliances. Living Area offers an Abundance of Natural Lighting from the French Doors that opens up to the Covered Patio. Primary Bedroom with a Spacious Closet, Shower/Tub with Beautiful finishes. Outstanding Restaurants and Amenities just Minutes away! Highly rated, sought-after CCISD Schools. Low Maintenance!
Listing Agent
Better Homes and Gardens Real Estate Gary Greene - Bay Area License #0699852 Listed on: 04/14/2025

Home Details
Home Type
- Single Family
Est. Annual Taxes
- $8,921
Year Built
- Built in 2017
Lot Details
- 9,500 Sq Ft Lot
- Cleared Lot
Parking
- Assigned Parking
Home Design
- Contemporary Architecture
- Traditional Architecture
Interior Spaces
- 620 Sq Ft Home
- 1-Story Property
- High Ceiling
- Ceiling Fan
- Insulated Doors
- Family Room Off Kitchen
- Living Room
- Open Floorplan
- Utility Room
- Lake Views
- Fire and Smoke Detector
Kitchen
- Breakfast Bar
- Electric Oven
- Electric Range
- Microwave
- Dishwasher
- Self-Closing Drawers and Cabinet Doors
- Disposal
Flooring
- Tile
- Vinyl
Bedrooms and Bathrooms
- 1 Bedroom
- 1 Full Bathroom
- Bathtub with Shower
Laundry
- Dryer
- Washer
Eco-Friendly Details
- Green Roof
- ENERGY STAR Qualified Appliances
- Energy-Efficient Windows with Low Emissivity
- Energy-Efficient HVAC
- Energy-Efficient Lighting
- Energy-Efficient Doors
- Energy-Efficient Thermostat
Outdoor Features
- Balcony
- Deck
- Patio
Schools
- Stewart Elementary School
- Bayside Intermediate School
- Clear Falls High School
Utilities
- Central Heating and Cooling System
- Programmable Thermostat
- No Utilities
Listing and Financial Details
- Property Available on 7/1/24
- 12 Month Lease Term
Community Details
Overview
- West Kemah Subdivision
Pet Policy
- No Pets Allowed
Map
Source: Houston Association of REALTORS®
MLS Number: 10609082
APN: 7485-0001-0002-000
- 207 W 6th St
- TBD011 W 7th St
- TBD013 W 7th St
- TBD009 W 7th St
- TBD015 W 7th St
- 67 Harbor Ln
- 16 Harbor Ln
- 19 Harbor Ln
- 112 Bayou Ln
- TBD001 W 8th St
- TBD003 W 8th St
- TBD005 W 8th St
- TBD007 W 8th St
- 631 E Shore Dr
- 427 E Shore Dr
- 616 E Shore Dr
- 89 Bayou Ln
- 718 Topwater Trail
- 700 Topwater Trail
- 719 Topwater Trail
- 120 Grove Rd Unit 4
- 180 Grove Rd
- 142 W 5th St Unit B
- 144 W 5th St Unit D
- 16 Harbor Ln
- 50 W 8th St Unit B
- 75 Harbor Ln
- 82 Harbor Ln
- 605 6th St Unit F
- 710 Kipp Ave
- 612 8th St
- 811 Bradford Ave Unit 5
- 620 8th St
- 703 Clear Lake Rd
- 631 Clear Lake Rd
- 300 Narcissus Rd
- 809 Todville Rd
- 1225 Lawrence Rd
- 1306 Marina Bay Dr Unit 311C
- 800 Fm 518 E
