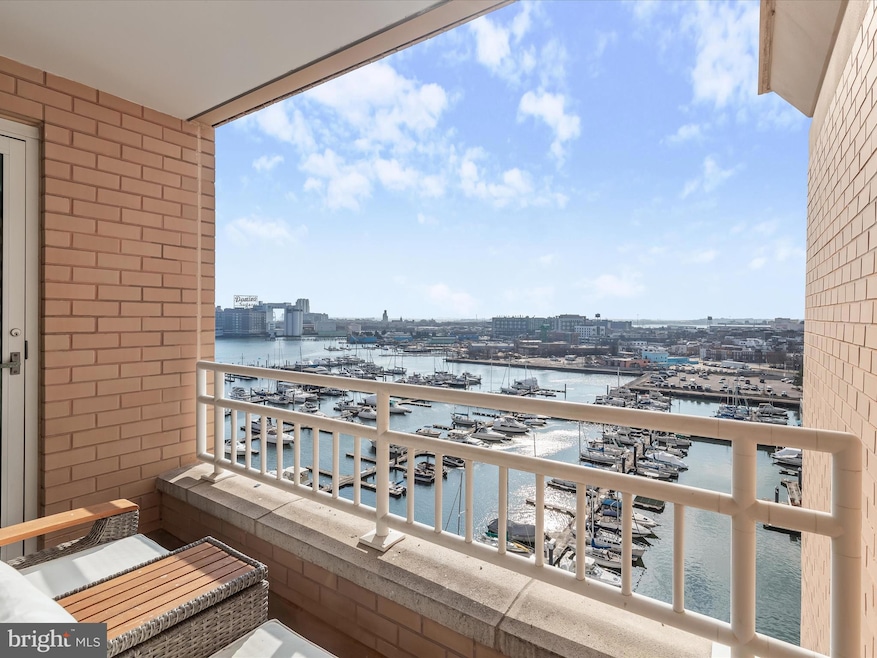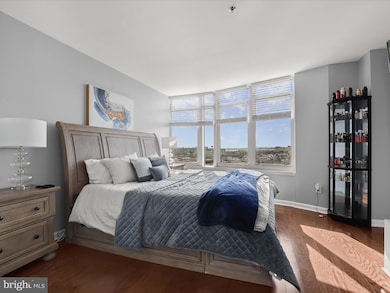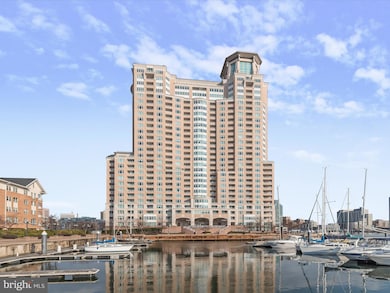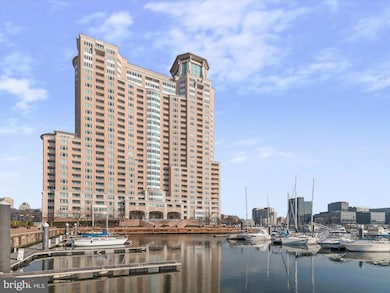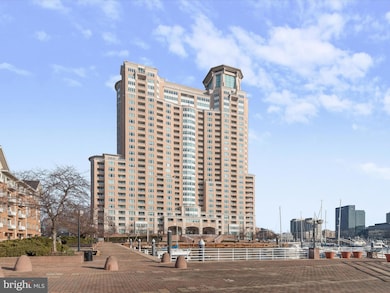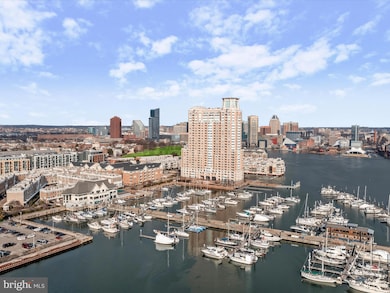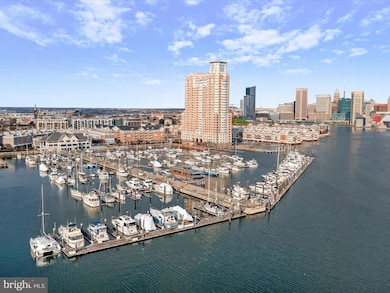Harborview Towers 100 Harborview Dr Unit 1008 Floor 10 Baltimore, MD 21230
Riverside NeighborhoodEstimated payment $2,357/month
Highlights
- Fitness Center
- Gourmet Country Kitchen
- Contemporary Architecture
- Harbor Views
- Open Floorplan
- Engineered Wood Flooring
About This Home
Huge Price Improvement!
Don’t miss this rare opportunity in the prestigious Harborview Towers Condominium, offering one of the best panoramic views in the building—where luxury meets convenience. Nestled in the renowned Harborview Towers, this beautifully updated 1-bedroom, 1-bath condo offers the perfect blend of comfort, convenience, and style. The moment you step inside, you'll be captivated by the engineered hard wood floors that flow seamlessly throughout the home, complemented by a fresh coat of paint and a modern lighting package that enhances every corner. The kitchen is designed for style and functionality, featuring stainless steel appliances, granite counters, a pantry for extra storage, and a pass-through view into the dining area, creating an open and inviting atmosphere. The spacious primary bedroom is a true retreat, featuring breathtaking, panoramic views of the Inner Harbor, Harborview Marina, and the iconic Domino’s Sugar sign! Step out onto your private balcony to enjoy the sights and sounds of the water, or revel in front-row views of some of the city’s most celebrated events, think spectacular New Year’s Eve and 4th of July fireworks, the Lighted Boat Parade, and the Fleet Week ships sailing by. Harborview Towers doesn’t just offer a residence; it provides a lifestyle. With both an indoor lap pool and hot tub, a fully equipped fitness center, steam and sauna rooms, and 3 event rooms for private usage or joining neighbors for impromptu conversations, a party room complete, there's no shortage of ways to unwind. The 24/7 concierge service, on-site management office, and valet parking for guests add convenience and luxury to your day-to-day. Plus, you'll enjoy the peace of mind offered by the property’s security staff, providing safety and comfort. Situated right on the Inner Harbor Promenade, this condo places you at the center of the vibrant energy of the city. You’ll be steps away from world-class shopping, gourmet dining, and local events, with convenient access to the MARC train, BWI Airport, I-95, and both sports stadiums. Don’t miss the chance to live in one of Baltimore’s most sought-after locations—schedule a private tour today and experience the best of city living with unparalleled views and luxury amenities.
Listing Agent
(410) 831-9319 keithjang@gmail.com Northrop Realty License #679469 Listed on: 02/06/2025

Property Details
Home Type
- Condominium
Year Built
- Built in 1992
Lot Details
- Two or More Common Walls
- Sprinkler System
- Property is in excellent condition
HOA Fees
Parking
- Assigned Subterranean Space
- Parking Fee
- Parking Space Conveys
Home Design
- Contemporary Architecture
- Entry on the 10th floor
- Brick Exterior Construction
Interior Spaces
- 856 Sq Ft Home
- Property has 1 Level
- Open Floorplan
- Fireplace Mantel
- Electric Fireplace
- Window Treatments
- Sliding Doors
- Six Panel Doors
- Entrance Foyer
- Combination Dining and Living Room
- Exterior Cameras
Kitchen
- Gourmet Country Kitchen
- Electric Oven or Range
- Self-Cleaning Oven
- Built-In Microwave
- Freezer
- Dishwasher
- Stainless Steel Appliances
- Upgraded Countertops
- Disposal
Flooring
- Engineered Wood
- Ceramic Tile
Bedrooms and Bathrooms
- 1 Main Level Bedroom
- Walk-In Closet
- 1 Full Bathroom
- Hydromassage or Jetted Bathtub
- Bathtub with Shower
Laundry
- Laundry on main level
- Stacked Washer and Dryer
Outdoor Features
- Exterior Lighting
Utilities
- Forced Air Heating and Cooling System
- Electric Water Heater
Listing and Financial Details
- Tax Lot 162
- Assessor Parcel Number 0324131922 162
Community Details
Overview
- Association fees include common area maintenance, pool(s), snow removal, trash
- $239 Other Monthly Fees
- Harborview Marina And Yacht Club HOA
- High-Rise Condominium
- Harborview Towers Condos
- Harborview Condominiums Subdivision
Amenities
- Meeting Room
- Party Room
Recreation
- Jogging Path
Pet Policy
- Pet Size Limit
- Breed Restrictions
Security
- Front Desk in Lobby
- Fire and Smoke Detector
- Fire Sprinkler System
Map
About Harborview Towers
Home Values in the Area
Average Home Value in this Area
Tax History
| Year | Tax Paid | Tax Assessment Tax Assessment Total Assessment is a certain percentage of the fair market value that is determined by local assessors to be the total taxable value of land and additions on the property. | Land | Improvement |
|---|---|---|---|---|
| 2025 | $3,484 | $159,767 | -- | -- |
| 2024 | $3,484 | $148,333 | $0 | $0 |
| 2023 | $3,215 | $136,900 | $34,200 | $102,700 |
| 2022 | $3,231 | $136,900 | $34,200 | $102,700 |
| 2021 | $3,231 | $136,900 | $34,200 | $102,700 |
| 2020 | $3,767 | $175,400 | $43,800 | $131,600 |
| 2019 | $3,311 | $156,800 | $0 | $0 |
| 2018 | $2,933 | $138,200 | $0 | $0 |
| 2017 | $2,605 | $119,600 | $0 | $0 |
| 2016 | -- | $119,600 | $0 | $0 |
| 2015 | $4,145 | $119,600 | $0 | $0 |
| 2014 | $4,145 | $119,600 | $0 | $0 |
Property History
| Date | Event | Price | List to Sale | Price per Sq Ft | Prior Sale |
|---|---|---|---|---|---|
| 10/30/2025 10/30/25 | Price Changed | $150,000 | -3.2% | $175 / Sq Ft | |
| 10/22/2025 10/22/25 | Price Changed | $155,000 | -3.1% | $181 / Sq Ft | |
| 10/01/2025 10/01/25 | Price Changed | $160,000 | -1.5% | $187 / Sq Ft | |
| 09/18/2025 09/18/25 | Price Changed | $162,500 | -4.4% | $190 / Sq Ft | |
| 08/14/2025 08/14/25 | Price Changed | $170,000 | -2.9% | $199 / Sq Ft | |
| 07/21/2025 07/21/25 | Price Changed | $175,000 | -5.4% | $204 / Sq Ft | |
| 07/16/2025 07/16/25 | Price Changed | $185,000 | -2.6% | $216 / Sq Ft | |
| 06/20/2025 06/20/25 | Price Changed | $190,000 | -5.0% | $222 / Sq Ft | |
| 06/12/2025 06/12/25 | Price Changed | $200,000 | -2.4% | $234 / Sq Ft | |
| 06/05/2025 06/05/25 | Price Changed | $205,000 | -2.4% | $239 / Sq Ft | |
| 04/11/2025 04/11/25 | Price Changed | $210,000 | -2.3% | $245 / Sq Ft | |
| 02/21/2025 02/21/25 | Price Changed | $215,000 | -2.3% | $251 / Sq Ft | |
| 02/06/2025 02/06/25 | For Sale | $220,000 | +22.2% | $257 / Sq Ft | |
| 10/31/2022 10/31/22 | Sold | $180,000 | -5.2% | $210 / Sq Ft | View Prior Sale |
| 10/19/2022 10/19/22 | Pending | -- | -- | -- | |
| 10/14/2022 10/14/22 | For Sale | $189,900 | 0.0% | $222 / Sq Ft | |
| 05/15/2016 05/15/16 | Rented | $1,850 | -14.0% | -- | |
| 04/21/2016 04/21/16 | Under Contract | -- | -- | -- | |
| 12/30/2015 12/30/15 | For Rent | $2,150 | -- | -- |
Purchase History
| Date | Type | Sale Price | Title Company |
|---|---|---|---|
| Deed | $180,000 | -- | |
| Deed | $176,000 | -- | |
| Deed | $170,000 | -- | |
| Deed | $470,000 | -- | |
| Deed | $301,000 | -- |
Mortgage History
| Date | Status | Loan Amount | Loan Type |
|---|---|---|---|
| Previous Owner | $352,500 | Purchase Money Mortgage | |
| Previous Owner | $94,000 | Stand Alone Second | |
| Previous Owner | $270,000 | Purchase Money Mortgage | |
| Previous Owner | $15,050 | Unknown |
Source: Bright MLS
MLS Number: MDBA2152744
APN: 1922-162
- 100 Harborview Dr Unit 1014
- 100 Harborview Dr Unit 1901
- 100 Harborview Dr Unit 202
- 100 Harborview Dr Unit 2107
- 100 Harborview Dr Unit 2308
- 100 Harborview Dr Unit 1708
- 100 Harborview Dr Unit 1209
- 100 Harborview Dr Unit 814
- 100 Harborview Dr Unit 904
- 100 Harborview Dr Unit 2307
- 23 Pierside Dr Unit 112
- 23 Pierside Dr Unit 410
- 23 Pierside Dr Unit 324
- 23 Pierside Dr Unit 203
- 23 Pierside Dr Unit 438
- 23 Pierside Dr Unit 129
- 915 Valencia Ct
- 639 Ponte Villas S
- 650 Ponte Villas S
- 901 Valencia Ct
- 100 Harborview Dr Unit 212
- 100 Harborview Dr Unit 1901
- 100 Harborview Dr Unit 507
- 100 Harborview Dr Unit 1312
- 100 Harborview Dr Unit 211
- 100 Harborview Dr Unit 906
- 100 Harborview Dr Unit 202
- 100 Harborview Dr Unit 1014
- 23 Pierside Dr Unit 225
- 23 Pierside Dr Unit 109
- 23 Pierside Dr Unit 323
- 100 Harborview Dr Unit 414
- 639 Ponte Villas S
- 1110 Key Hwy
- 621 Ponte Villas N
- 420 E Cross St
- 801 Key Hwy
- 801 Key Hwy
- 801 Key Hwy
- 801 Key Hwy
