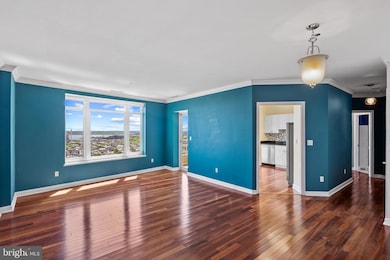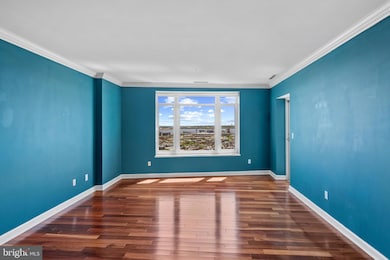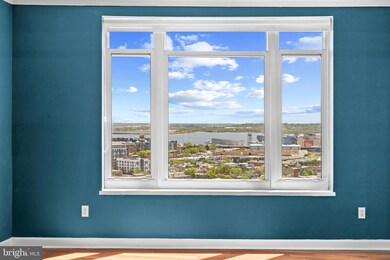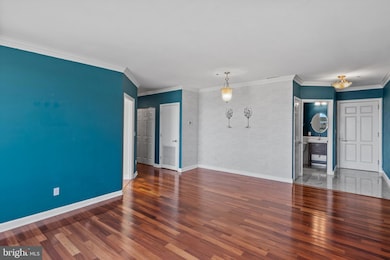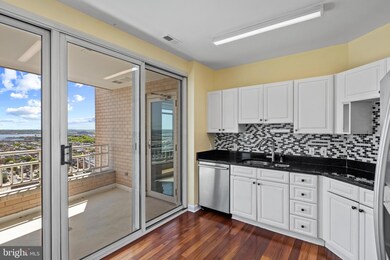
Harborview Towers 100 Harborview Dr Unit 2108 Baltimore, MD 21230
Riverside NeighborhoodEstimated payment $3,279/month
Highlights
- Concierge
- Fitness Center
- Open Floorplan
- Marina
- Bay View
- Contemporary Architecture
About This Home
Perched high above the city, this beautifully designed upper-floor 1 bedroom, 1.5 bath, 1,138 square foot condo offers a front-row seat to Baltimore’s skyline and waterfront. Watch boats glide through the Inner Harbor, catch fireworks, or enjoy sweeping sunset views—all from the comfort of home. Inside, you'll find an open, light-filled layout with gorgeous hardwood floors and a seamless flow from living to dining. The spacious living and dining area is perfect for entertaining. The updated eat-in kitchen features granite countertops, stainless steel appliances, ample cabinetry, and a stylish tile backsplash. A powder room off the main living space adds extra convenience for guests. The private suite includes a large walk-in closet and a spa-like bath with a soaking tub and separate walk-in shower. Step onto the balcony and take in stunning year-round views of Federal Hill, Locust Point, and the Inner Harbor. Updates include a new wall oven, microwave, and cooktop. Set in Harborview, a full-service waterfront community offering 24/7 concierge, indoor pool with a hot tub, a fully equipped fitness center with sauna and steam rooms, resident lounges, a conference room, a business center, and an on-site gourmet deli. Enjoy beautifully landscaped grounds, a gated parking garage, and direct access to the Baltimore promenade—perfect for morning walks or hopping on a water taxi. Ideally located near shops, restaurants, nightlife, and with easy access to I-95, BWI, Penn Station, MARC train, and I-83. Schedule your tour today and experience the Harborview lifestyle!
Property Details
Home Type
- Condominium
Est. Annual Taxes
- $4,609
Year Built
- Built in 1992
HOA Fees
Parking
- 1 Car Direct Access Garage
- 1 Assigned Parking Space
Home Design
- Contemporary Architecture
Interior Spaces
- 1,138 Sq Ft Home
- Property has 1 Level
- Open Floorplan
- Sliding Doors
- Living Room
- Dining Room
Kitchen
- Breakfast Area or Nook
- Eat-In Kitchen
- Built-In Double Oven
- Cooktop
- Microwave
- Dishwasher
- Stainless Steel Appliances
- Upgraded Countertops
- Disposal
Flooring
- Wood
- Ceramic Tile
Bedrooms and Bathrooms
- 1 Main Level Bedroom
- En-Suite Primary Bedroom
- En-Suite Bathroom
- Walk-In Closet
- Soaking Tub
- Walk-in Shower
Laundry
- Laundry Room
- Dryer
- Washer
Utilities
- Central Air
- Heat Pump System
- Electric Water Heater
Additional Features
- Accessible Elevator Installed
Listing and Financial Details
- Tax Lot 269
- Assessor Parcel Number 0324131922 269
Community Details
Overview
- Association fees include insurance, snow removal, trash, water
- $239 Other Monthly Fees
- Harborview Marina And Yacht Club HOA
- High-Rise Condominium
- 100 Harborview Drive Condominium Condos
- Harborview Condominium Community
- Harborview Condominiums Subdivision
Amenities
- Concierge
- Fax or Copying Available
- Common Area
- Meeting Room
- Party Room
- Community Storage Space
Recreation
- Community Spa
- Dog Park
Pet Policy
- Pets allowed on a case-by-case basis
Security
- Security Service
Map
About Harborview Towers
Home Values in the Area
Average Home Value in this Area
Property History
| Date | Event | Price | Change | Sq Ft Price |
|---|---|---|---|---|
| 06/29/2025 06/29/25 | For Rent | $2,800 | 0.0% | -- |
| 05/02/2025 05/02/25 | For Sale | $250,000 | +41.2% | $220 / Sq Ft |
| 01/08/2016 01/08/16 | Sold | $177,000 | 0.0% | $156 / Sq Ft |
| 08/24/2015 08/24/15 | Pending | -- | -- | -- |
| 07/05/2015 07/05/15 | Price Changed | $177,000 | 0.0% | $156 / Sq Ft |
| 07/05/2015 07/05/15 | For Sale | $177,000 | +18.0% | $156 / Sq Ft |
| 09/29/2014 09/29/14 | Pending | -- | -- | -- |
| 09/19/2014 09/19/14 | For Sale | $150,000 | 0.0% | $132 / Sq Ft |
| 03/01/2014 03/01/14 | Pending | -- | -- | -- |
| 02/20/2014 02/20/14 | For Sale | $150,000 | -- | $132 / Sq Ft |
Similar Homes in Baltimore, MD
Source: Bright MLS
MLS Number: MDBA2166032
APN: 24-13-1922 -269
- 100 Harborview Dr Unit 502
- 100 Harborview Dr Unit 814
- 100 Harborview Dr Unit 212
- 100 Harborview Dr Unit 2307
- 100 Harborview Dr Unit 513
- 100 Harborview Dr Unit 609
- 100 Harborview Dr Unit 2107
- 100 Harborview Dr Unit 202
- 100 Harborview Dr Unit 1204
- 100 Harborview Dr Unit 1014
- 100 Harborview Dr Unit 2004
- 100 Harborview Dr Unit 1008
- 23 Pierside Dr Unit 326
- 23 Pierside Dr Unit 319
- 23 Pierside Dr Unit 436
- 23 Pierside Dr Unit T12
- 23 Pierside Dr Unit 429
- 23 Pierside Dr Unit 112
- 23 Pierside Dr Unit 203
- 23 Pierside Dr Unit 133
- 100 Harborview Dr Unit 906
- 100 Harborview Dr Unit 1014
- 100 Harborview Dr Unit 1011
- 100 Harborview Dr Unit 502
- 100 Harborview Dr Unit 202
- 23 Pierside Dr Unit T12
- 23 Pierside Dr Unit 412
- 23 Pierside Dr Unit 436
- 23 Pierside Dr Unit 426
- 23 Pierside Dr Unit 309
- 23 Pierside Dr Unit 133
- 903 Valencia Ct
- 622 Ponte Villas N Unit 162/163
- 337 E Hamburg St
- 801 Key Hwy
- 801 Key Hwy
- 801 Key Hwy
- 801 Key Hwy
- 523 E Gittings St
- 231 Grindall St

