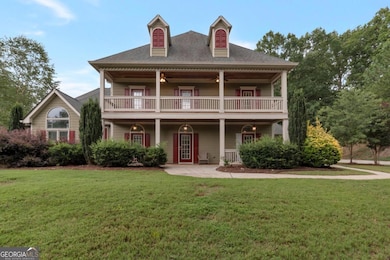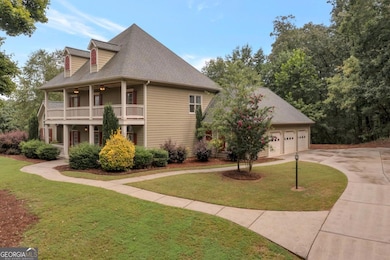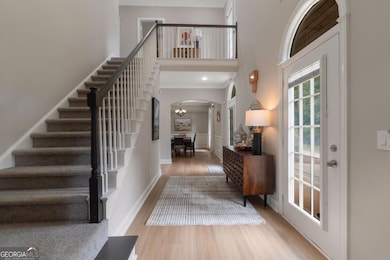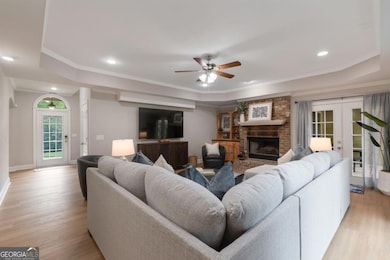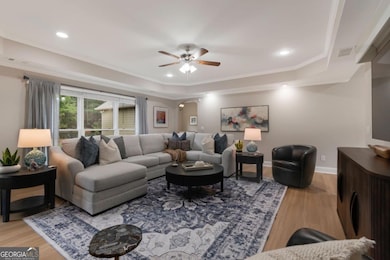100 Hardwood Ln Canton, GA 30114
Highlights
- 1.93 Acre Lot
- Dining Room Seats More Than Twelve
- Traditional Architecture
- Avery Elementary School Rated A
- Private Lot
- Wood Flooring
About This Home
Fully Furnished. 30 night minimum. Pets welcome. This property includes all utilities, lawncare and pest services. Ideally suited for home sellers caught between properties or home owners displaced by insurance claims. This property is for short term rental (in 30 day increments for as many months as needed). Not a tenant/landlord arrangement. Security deposit $2000, cleaning fee $250 and pet fee $250. Many homes to choose from in metro Atlanta. 3 car garage. Gorgeous, custom-built home with dream kitchen on almost 2 acres. Stunning foyer. Hardwoods thru-out living areas. Large dining room leads to front porch. Beautiful kitchen has custom brick arch, huge island, custom cabinetry. Spacious family room doubles as media room with drop down screen and built-in projector. Master Suite on main w/ sitting area. Spa like bath offers his/hers closets & his/hers vanities. Huge secondary bedrooms. Private backyard w/raised garden beds, covered patio. Room for pool. Quiet neighborhood, close to 575 & shopping. No HOA, great schools!
Listing Agent
Kurt Johnson
Kurt & Sheila Team License #244768 Listed on: 08/13/2025
Home Details
Home Type
- Single Family
Est. Annual Taxes
- $6,042
Year Built
- Built in 2005
Lot Details
- 1.93 Acre Lot
- Private Lot
- Garden
- Grass Covered Lot
Home Design
- Traditional Architecture
- Composition Roof
- Concrete Siding
Interior Spaces
- 2-Story Property
- Furnished
- Bookcases
- Tray Ceiling
- High Ceiling
- Ceiling Fan
- Fireplace With Gas Starter
- Double Pane Windows
- Family Room with Fireplace
- Dining Room Seats More Than Twelve
- Pull Down Stairs to Attic
Kitchen
- Breakfast Area or Nook
- Double Oven
- Microwave
- Dishwasher
Flooring
- Wood
- Carpet
Bedrooms and Bathrooms
- 4 Bedrooms | 1 Primary Bedroom on Main
- Walk-In Closet
- Double Vanity
Laundry
- Laundry Room
- Laundry in Kitchen
Home Security
- Home Security System
- Fire and Smoke Detector
Parking
- 6 Car Garage
- Parking Accessed On Kitchen Level
- Side or Rear Entrance to Parking
Schools
- Avery Elementary School
- Creekland Middle School
- Creekview High School
Utilities
- Forced Air Zoned Heating and Cooling System
- Heating System Uses Natural Gas
- Underground Utilities
- Gas Water Heater
- Septic Tank
- High Speed Internet
Additional Features
- Accessible Entrance
- Energy-Efficient Thermostat
- Patio
Community Details
Overview
- No Home Owners Association
- Hardwood Manor Subdivision
Pet Policy
- Pets Allowed
Map
Source: Georgia MLS
MLS Number: 10583219
APN: 14N29A-00000-076-00W-0000
- 114 Hardwood Ln
- 117 Old Cumming Dr
- 229 Old Cumming Dr
- 209 Old Cumming Dr
- 125 Old Cumming Dr
- 115 Old Cumming Dr
- Everett Plan at Woodberry - Masterpiece Collection
- 119 Wood Grove Ln
- Leland Plan at Woodberry - Masterpiece Collection
- Pearson Plan at Woodberry - Masterpiece Collection
- Paxton Plan at Woodberry - Masterpiece Collection
- Winslow Plan at Woodberry - Masterpiece Collection
- Clay Plan at Woodberry - Masterpiece Collection
- Huxley Plan at Woodberry - Masterpiece Collection
- Teagan Plan at Woodberry - Masterpiece Collection
- Rhodes Plan at Woodberry - Masterpiece Collection
- Margot Plan at Woodberry - Masterpiece Collection
- 115 Wood Grove Ln
- 0 Cumming Hwy Unit 10550603
- 0 Cumming Hwy Unit 10552075
- 811 Buffington Way
- 209 Evans Cook Ct
- 816 Headland Way
- 233 Bloomfield Cir
- 213 Bloomfield Cir
- 459 Smt Vw Ln
- 202 Evergreen Trace
- 255 Bethany Manor Ct
- 116 Bethany Manor Dr
- 504 Cherokee Overlook Ct
- 3760 Cherokee Overlook Dr
- 1190 Lightfoot Dr
- 102 Hillcrest Dr
- 2258 Riverstone Blvd Unit Jefferson
- 2258 Riverstone Blvd Unit Jarvis
- 505 Canton Ct
- 329 Hillcrest Ln
- 204 Birch Hill Ct
- 398 Sailors Way
- 398 Sailors Way Unit Dallas

