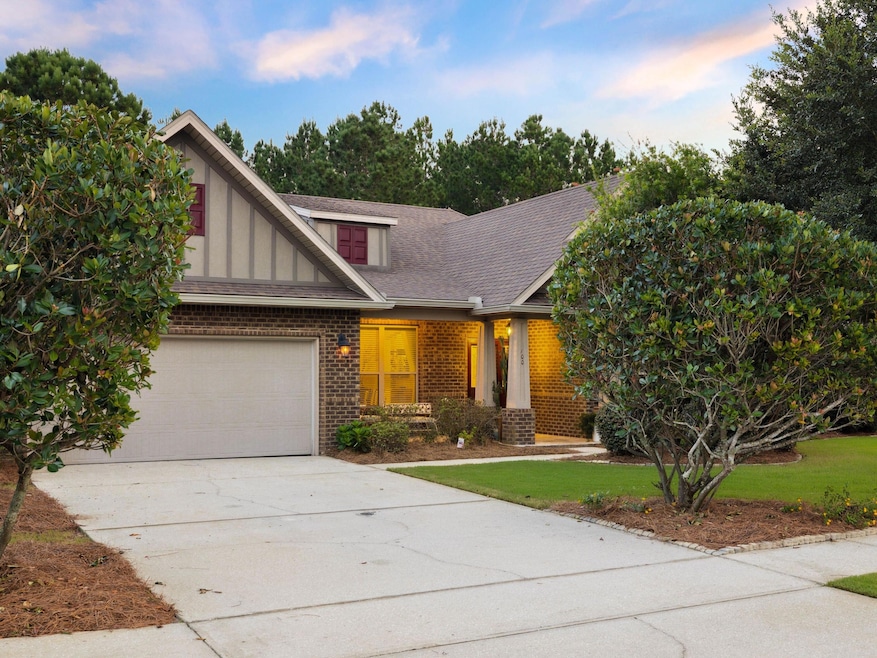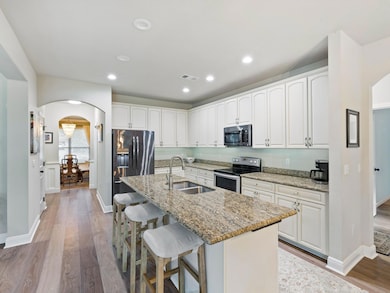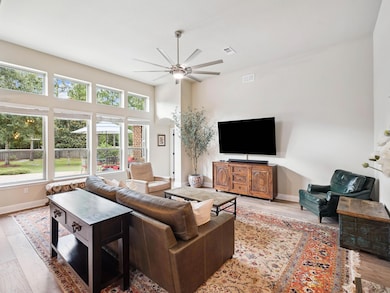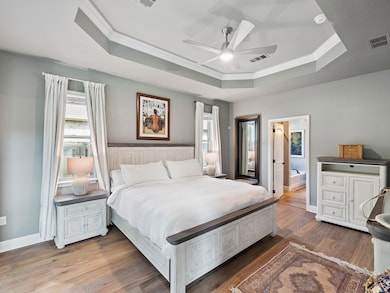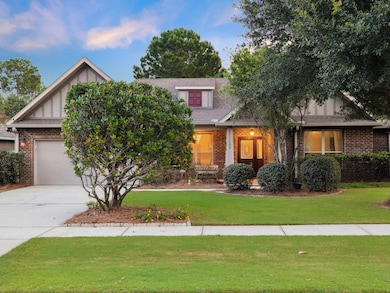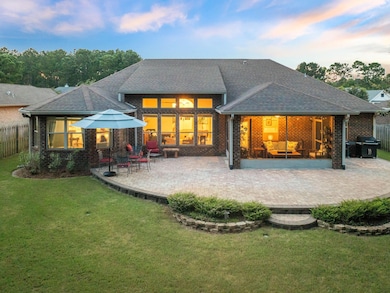
100 Haven Way Freeport, FL 32439
Hammock Bay NeighborhoodEstimated payment $3,829/month
Highlights
- Waterfront Community
- Boat Dock
- Wooded Lot
- Freeport Middle School Rated A-
- Fishing
- Vaulted Ceiling
About This Home
An exceptional opportunity — Nestled on a quiet cul-de-sac in The Haven at Hammock Bay, this beautifully maintained brick residence offers privacy, space, and thoughtful custom upgrades.
Inside, you'll find four bedrooms plus an office, highlighted by wide-plank hardwood floors, soaring ceilings, elegant crown molding, and abundant natural light. The kitchen is designed for both function and style with granite countertops, stainless steel appliances, a butler's pantry, and a breakfast room that flows seamlessly to the screened lanai. The primary suite is a true retreat, featuring a sitting area overlooking the backyard, a tray ceiling, and a spa-inspired bath with double vanities, a soaking tub, and a custom tile shower. Outdoors, the fenced lot backs to a natural preserve and is perfect for entertaining with a screened lanai, brick paver patio, lush landscaping, and a custom firepit for evenings under the stars. A newly built 10' x 19' she-shed with electricity, A/C, hurricane roof clips, and a front porch offers a versatile space for an office, studio, gym, or guest retreat.
Additional upgrades include a 2024 mini-split in the garage, whole-house generator housing with wiring in place, wood storm panels, and a newer washer and dryer.
Residents of Hammock Bay enjoy resort-style living with access to multiple pools, fitness centers, sports courts, bike paths, a 60-acre recreation park, and waterfront access at the Bay Club plus a lakeside clubhouse, private theater, food truck court, and on-site brewery.
This is a rare chance to own a thoughtfully upgraded home on one of the most private lots in Freeport's premier community.
Listing Agent
Scenic Sotheby's International Realty Brokerage Email: dahlerandco@scenicsir.com Listed on: 09/19/2025

Home Details
Home Type
- Single Family
Est. Annual Taxes
- $5,424
Year Built
- Built in 2014
Lot Details
- 0.38 Acre Lot
- Lot Dimensions are 80x212
- Cul-De-Sac
- Street terminates at a dead end
- Back Yard Fenced
- Level Lot
- Sprinkler System
- Wooded Lot
- Lawn Pump
HOA Fees
- $188 Monthly HOA Fees
Parking
- 2 Car Attached Garage
- Automatic Garage Door Opener
Home Design
- Exterior Columns
- Brick Exterior Construction
- Frame Construction
- Composition Shingle Roof
- Vinyl Trim
Interior Spaces
- 2,767 Sq Ft Home
- 1-Story Property
- Woodwork
- Crown Molding
- Vaulted Ceiling
- Ceiling Fan
- Recessed Lighting
- Fireplace
- Double Pane Windows
- Window Treatments
- Family Room
- Breakfast Room
- Dining Area
- Pull Down Stairs to Attic
- Fire and Smoke Detector
- Laundry Room
Kitchen
- Breakfast Bar
- Walk-In Pantry
- Self-Cleaning Oven
- Induction Cooktop
- Microwave
- Dishwasher
- Kitchen Island
Flooring
- Wood
- Painted or Stained Flooring
- Wall to Wall Carpet
Bedrooms and Bathrooms
- 5 Bedrooms
- Split Bedroom Floorplan
- 3 Full Bathrooms
- Dual Vanity Sinks in Primary Bathroom
- Separate Shower in Primary Bathroom
- Soaking Tub
- Garden Bath
Outdoor Features
- Covered Patio or Porch
Schools
- Freeport Elementary And Middle School
- Freeport High School
Utilities
- High Efficiency Air Conditioning
- Central Heating and Cooling System
- High Efficiency Heating System
- Underground Utilities
- Electric Water Heater
- Cable TV Available
Listing and Financial Details
- Assessor Parcel Number 17-1S-19-23095-000-0120
Community Details
Overview
- Association fees include land recreation, master, recreational faclty, cable TV
- Hammock Bay Subdivision
- The community has rules related to covenants
- Handicap Modified Features In Community
Amenities
- Community Barbecue Grill
- Picnic Area
- Community Pavilion
- Recreation Room
- Community Storage Space
Recreation
- Boat Dock
- Waterfront Community
- Tennis Courts
- Community Playground
- Community Pool
- Fishing
Matterport 3D Tour
Map
Home Values in the Area
Average Home Value in this Area
Tax History
| Year | Tax Paid | Tax Assessment Tax Assessment Total Assessment is a certain percentage of the fair market value that is determined by local assessors to be the total taxable value of land and additions on the property. | Land | Improvement |
|---|---|---|---|---|
| 2024 | $5,457 | $467,990 | -- | -- |
| 2023 | $5,457 | $454,359 | $0 | $0 |
| 2022 | $5,182 | $441,125 | $53,829 | $387,296 |
| 2021 | $4,464 | $333,021 | $44,840 | $288,181 |
| 2020 | $3,672 | $266,991 | $37,953 | $229,038 |
| 2019 | $3,553 | $259,119 | $36,848 | $222,271 |
| 2018 | $3,446 | $250,451 | $0 | $0 |
| 2017 | $3,471 | $246,046 | $32,976 | $213,070 |
| 2016 | $3,283 | $241,491 | $0 | $0 |
| 2015 | $3,036 | $220,785 | $0 | $0 |
| 2014 | -- | $30,184 | $0 | $0 |
Property History
| Date | Event | Price | List to Sale | Price per Sq Ft | Prior Sale |
|---|---|---|---|---|---|
| 10/20/2025 10/20/25 | Pending | -- | -- | -- | |
| 10/15/2025 10/15/25 | Price Changed | $605,000 | -1.6% | $219 / Sq Ft | |
| 09/19/2025 09/19/25 | For Sale | $615,000 | 0.0% | $222 / Sq Ft | |
| 08/29/2025 08/29/25 | Pending | -- | -- | -- | |
| 08/22/2025 08/22/25 | For Sale | $615,000 | 0.0% | $222 / Sq Ft | |
| 09/24/2020 09/24/20 | Rented | $3,000 | 0.0% | -- | |
| 09/24/2020 09/24/20 | Under Contract | -- | -- | -- | |
| 09/18/2020 09/18/20 | For Rent | $3,000 | 0.0% | -- | |
| 09/14/2020 09/14/20 | Sold | $405,000 | 0.0% | $147 / Sq Ft | View Prior Sale |
| 08/12/2020 08/12/20 | Pending | -- | -- | -- | |
| 08/07/2020 08/07/20 | For Sale | $405,000 | -- | $147 / Sq Ft |
Purchase History
| Date | Type | Sale Price | Title Company |
|---|---|---|---|
| Warranty Deed | $100 | None Listed On Document | |
| Warranty Deed | $405,000 | Bradley Title Llc | |
| Warranty Deed | $307,000 | Attorney | |
| Warranty Deed | $171,600 | All Pro Title Inc |
Mortgage History
| Date | Status | Loan Amount | Loan Type |
|---|---|---|---|
| Previous Owner | $324,000 | New Conventional |
About the Listing Agent

Brad Dahler has been vacationing on the Emerald Coast since he was a child and moved to the area in 2017. He attended Missouri State University in Springfield, Missouri, and went into sales before earning his real estate license and turning his attention toward buyers and sellers in WaterColor and along Scenic Highway 30A.
His belief in a hands-on approach with clients and a heavy investment in marketing helped propel him to a sales volume of more than $100 million in 2021. At his prior
Dahler &'s Other Listings
Source: Emerald Coast Association of REALTORS®
MLS Number: 983704
APN: 17-1S-19-23095-000-0120
- 210 Revana Way
- 25 Caymus Cove
- 219 Canopy Cove
- 19 Caymus Cove
- 306 Revana Way
- 57 Revana Way
- 133 Dickens Dr
- 81 Freshfield Way
- 396 Revana Way
- 86 Freshfield Way
- 18 Canopy Cove
- 490 Cornelia St
- 521 Cornelia St
- 51 Leap Year Ln
- 36 Dickens Dr
- 125 Whitman Way
- 36 Madiera Dr
- 115 Lilly Bell Ln
- 699 Earl Godwin Rd
- 96 Mary Ellen Way
