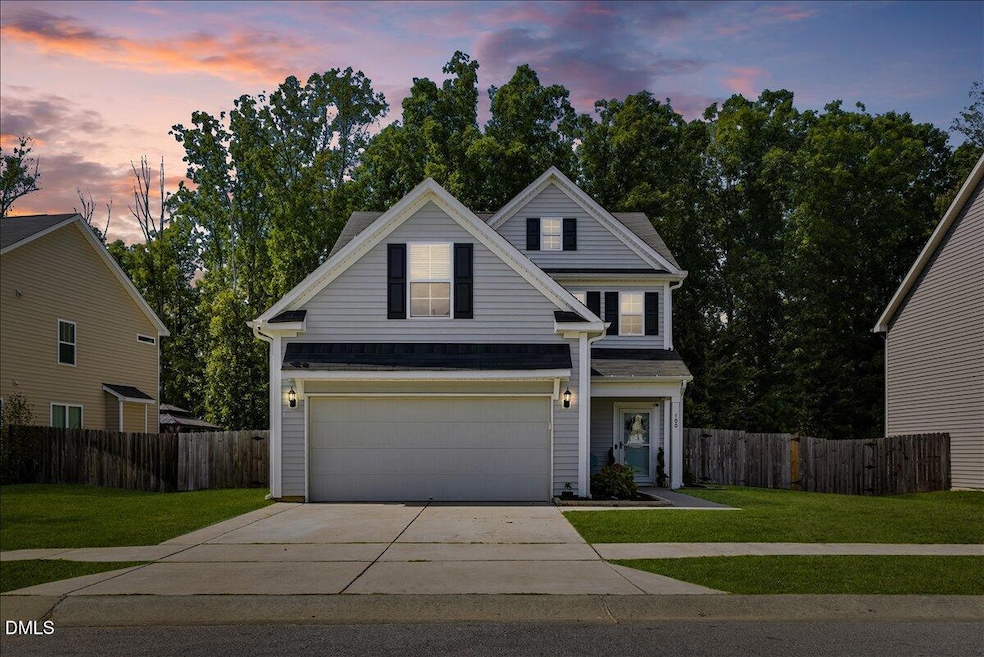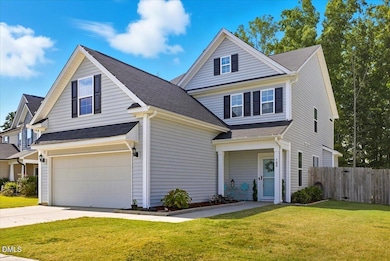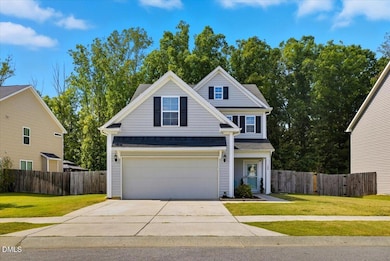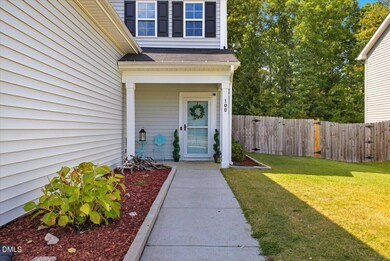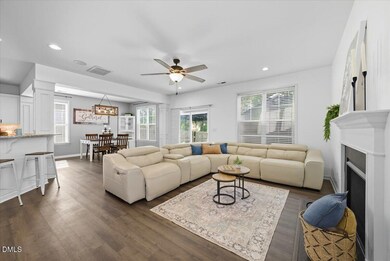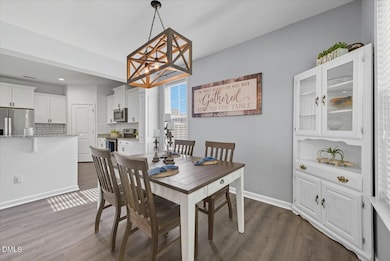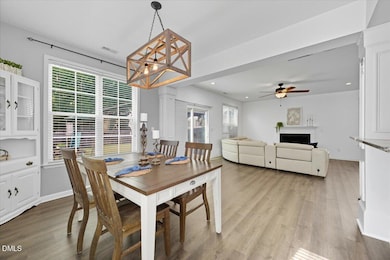100 Hawksbill Dr Franklinton, NC 27525
Estimated payment $2,075/month
Highlights
- Outdoor Pool
- Vaulted Ceiling
- Bonus Room
- Open Floorplan
- Transitional Architecture
- Private Yard
About This Home
Better than New and All set for you to move in for the holidays! BUY THIS ALMOST NEW HOME AND GET YOUR FENCED IN NICE FLAT YARD, THE BLIINDS YOU WILL BUY WITH NEW CONSTRUCTION AND SO MUCH MORE !Step into this beautifully maintained two-story foyer home nestled in the desirable Cedar Crossing Subdivision. Relax and enjoy the charming welcoming covered front porch. Inside, the main level offers an open-concept layout featuring a spacious family room, a modern kitchen, a dining area, a dedicated office/flex room, and a convenient half bath. Warm up by the cozy gas fireplace on cooler evenings. You will be delighted with the CHEF'S KITCHEN which includes a central island, sleek granite countertops, tile backsplash, and stainless-steel appliances. The FLEX ROOM on the first floor offers endless possibilities perfect as a home office, playroom, or creative space. Upstairs, the expansive Primary Bedroom impresses with a stunning tray ceiling and dual walk-in closets. The en-suite bathroom includes double vanities and a luxurious soaking tub. Two additional bedrooms with walk in closets, a full hallway bath, and a generous bonus room complete the second floor. The roomy two-car garage adds extra storage and everyday convenience. Outside, enjoy a fully fenced backyard with a patio—ideal for relaxing or entertaining. There is an irrigation system. Catch some fish in the pond behind the property. Community amenities include a pool, pool house , pond and scenic walking trails. Located just minutes from downtown Franklinton, you'll have easy access to a vibrant mix of restaurants, shops, and local events.
Home Details
Home Type
- Single Family
Est. Annual Taxes
- $2,008
Year Built
- Built in 2018
Lot Details
- 8,276 Sq Ft Lot
- Fenced
- Private Yard
- Property is zoned FCO R-8
HOA Fees
- $65 Monthly HOA Fees
Parking
- 2 Car Attached Garage
- Private Driveway
- 2 Open Parking Spaces
Home Design
- Transitional Architecture
- Traditional Architecture
- Slab Foundation
- Shingle Roof
- Vinyl Siding
Interior Spaces
- 2,420 Sq Ft Home
- 2-Story Property
- Open Floorplan
- Tray Ceiling
- Vaulted Ceiling
- Gas Log Fireplace
- Entrance Foyer
- Family Room
- Dining Room
- Home Office
- Bonus Room
- Pull Down Stairs to Attic
Kitchen
- Eat-In Kitchen
- Electric Range
- Microwave
- Stainless Steel Appliances
- Kitchen Island
Flooring
- Carpet
- Luxury Vinyl Tile
Bedrooms and Bathrooms
- 3 Bedrooms
- Primary bedroom located on second floor
- Dual Closets
- Walk-In Closet
- Double Vanity
- Soaking Tub
Outdoor Features
- Outdoor Pool
- Front Porch
Schools
- Franklinton Elementary School
- Cedar Creek Middle School
- Franklinton High School
Utilities
- Forced Air Heating and Cooling System
- Tankless Water Heater
Listing and Financial Details
- Assessor Parcel Number 044081
Community Details
Overview
- Association fees include ground maintenance
- Cedar Crossing Association, Phone Number (919) 314-7668
- Cedar Crossing Subdivision
Recreation
- Community Pool
- Trails
Map
Home Values in the Area
Average Home Value in this Area
Tax History
| Year | Tax Paid | Tax Assessment Tax Assessment Total Assessment is a certain percentage of the fair market value that is determined by local assessors to be the total taxable value of land and additions on the property. | Land | Improvement |
|---|---|---|---|---|
| 2025 | $2,025 | $335,950 | $52,500 | $283,450 |
| 2024 | $2,008 | $335,950 | $52,500 | $283,450 |
| 2023 | $2,088 | $228,650 | $30,000 | $198,650 |
| 2022 | $2,055 | $228,650 | $30,000 | $198,650 |
| 2021 | $2,078 | $228,650 | $30,000 | $198,650 |
| 2020 | $2,091 | $228,650 | $30,000 | $198,650 |
| 2019 | $2,064 | $228,650 | $30,000 | $198,650 |
Property History
| Date | Event | Price | List to Sale | Price per Sq Ft |
|---|---|---|---|---|
| 11/28/2025 11/28/25 | Pending | -- | -- | -- |
| 10/29/2025 10/29/25 | Price Changed | $350,000 | -6.7% | $145 / Sq Ft |
| 09/25/2025 09/25/25 | For Sale | $375,000 | -- | $155 / Sq Ft |
Purchase History
| Date | Type | Sale Price | Title Company |
|---|---|---|---|
| Warranty Deed | $340,000 | None Available | |
| Warranty Deed | $233,000 | None Available | |
| Special Warranty Deed | $825,000 | None Available | |
| Warranty Deed | $696,500 | None Available |
Mortgage History
| Date | Status | Loan Amount | Loan Type |
|---|---|---|---|
| Open | $272,000 | New Conventional | |
| Previous Owner | $234,989 | New Conventional | |
| Previous Owner | $50,000,000 | Unknown |
Source: Doorify MLS
MLS Number: 10123814
APN: 044081
- 125 Cranes Nest Dr
- 190 Kimberling Dr
- 115 Bourne Dr
- 25 Bourne Dr
- 20 Rosewood Ln
- 25 Rosewood Ln
- 145 Mcfarlin Cir
- 35 Rosewood Ln
- 40 Rosewood Ln
- 1005 Harmony Ranch Ln
- 120 Misty Grove Trail
- 205 Rosewood Ln
- Cameron Plan at Whispering Pines
- Elmhurst Plan at Whispering Pines
- Middleton Plan at Whispering Pines
- Wynwood Plan at Whispering Pines
- Devon Plan at Whispering Pines
- Drayton Plan at Whispering Pines
- Jordan Plan at Whispering Pines
- Pelham Plan at Whispering Pines
