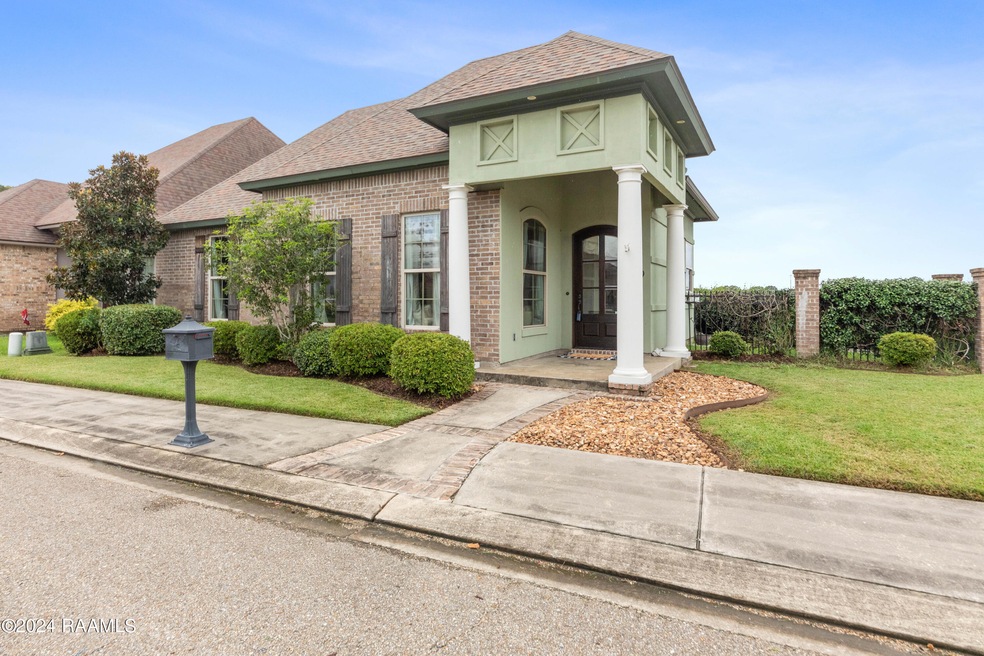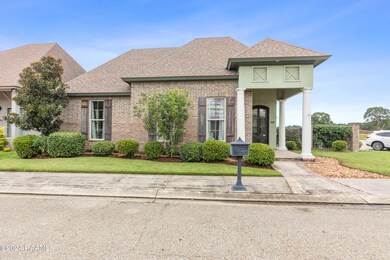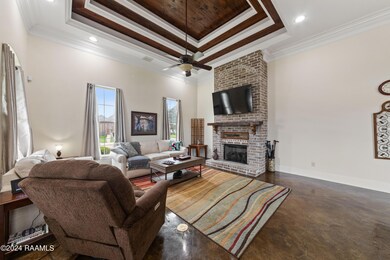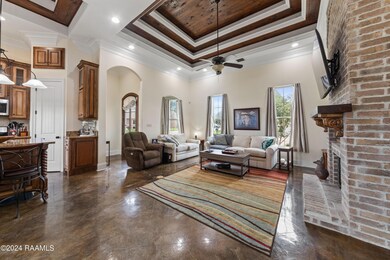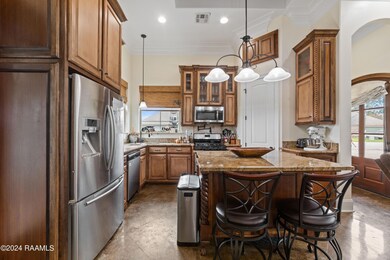
100 Hideaway Cove Lafayette, LA 70508
Pilette NeighborhoodHighlights
- Cathedral Ceiling
- Outdoor Fireplace
- Granite Countertops
- French Architecture
- Corner Lot
- Covered Patio or Porch
About This Home
As of November 2024The details on this one are absolutely stunning! Built in 2013 by America's Choice Homes this patio home sits in a quiet cul de sac offering extra parking space for guests and a little grassy area for the pups! The fenced in backyard and patio provide privacy and peacefulness with no backyard neighbors. Inside you'll find beautifully done details throughout, amazing showcase ceilings, stained concrete flooring, granite countertops, custom wooden cabinetry, and a beautiful fireplace which easily fits a big screen tv. The open concept layout provides a ton of natural light, walk in pantry, eat at kitchen island, pot filler, glass inserts, dining space, French doors to the back patio, and a built in homework station. The primary bedroom has an en-suite bath with standalone shower, garden tub, dual vanities, and a spacious walk in closet. Outside you're sure to enjoy the upcoming football season! With plenty of space for a pit, built in sink area, a fireplace, tongue and groove ceilings, and patio furniture stays!! This beauty gives you upscale details for a budget friendly price and the location is amazing with easy access to everything Lafayette has to offer!
Last Agent to Sell the Property
RE/MAX Acadiana License #912123290 Listed on: 09/02/2024
Home Details
Home Type
- Single Family
Est. Annual Taxes
- $2,157
Year Built
- Built in 2012
Lot Details
- Lot Dimensions are 37.60 x 51.80 x 131.07 x 75.19
- Cul-De-Sac
- Partially Fenced Property
- Privacy Fence
- Landscaped
- Corner Lot
HOA Fees
- $33 Monthly HOA Fees
Parking
- 2 Car Garage
- Garage Door Opener
Home Design
- French Architecture
- Garden Home
- Brick Exterior Construction
- Slab Foundation
- Composition Roof
- HardiePlank Type
Interior Spaces
- 1,895 Sq Ft Home
- 1-Story Property
- Built-In Features
- Built-In Desk
- Bookcases
- Crown Molding
- Cathedral Ceiling
- Ceiling Fan
- 2 Fireplaces
- Gas Fireplace
- Double Pane Windows
- Window Treatments
- Concrete Flooring
- Fire and Smoke Detector
- Electric Dryer Hookup
Kitchen
- Stove
- Microwave
- Plumbed For Ice Maker
- Dishwasher
- Kitchen Island
- Granite Countertops
- Disposal
Bedrooms and Bathrooms
- 3 Bedrooms
- Walk-In Closet
- 2 Full Bathrooms
- Double Vanity
- Soaking Tub
- Separate Shower
Outdoor Features
- Covered Patio or Porch
- Outdoor Fireplace
- Outdoor Kitchen
- Exterior Lighting
Schools
- Drexel Elementary School
- Broussard Middle School
- Comeaux High School
Utilities
- Central Heating and Cooling System
- Community Sewer or Septic
- Cable TV Available
Listing and Financial Details
- Tax Lot 13
Community Details
Overview
- Association fees include ground maintenance, - see remarks
- Lafittes Landing Subdivision
Recreation
- Community Playground
- Park
Ownership History
Purchase Details
Home Financials for this Owner
Home Financials are based on the most recent Mortgage that was taken out on this home.Purchase Details
Home Financials for this Owner
Home Financials are based on the most recent Mortgage that was taken out on this home.Purchase Details
Home Financials for this Owner
Home Financials are based on the most recent Mortgage that was taken out on this home.Similar Homes in Lafayette, LA
Home Values in the Area
Average Home Value in this Area
Purchase History
| Date | Type | Sale Price | Title Company |
|---|---|---|---|
| Deed | $312,000 | None Listed On Document | |
| Deed | $312,000 | None Listed On Document | |
| Cash Sale Deed | $265,000 | First American Title | |
| Deed | $268,900 | Standard Title Llc |
Mortgage History
| Date | Status | Loan Amount | Loan Type |
|---|---|---|---|
| Open | $312,000 | VA | |
| Closed | $312,000 | VA | |
| Previous Owner | $208,000 | New Conventional | |
| Previous Owner | $212,000 | New Conventional | |
| Previous Owner | $243,900 | New Conventional |
Property History
| Date | Event | Price | Change | Sq Ft Price |
|---|---|---|---|---|
| 11/26/2024 11/26/24 | Sold | -- | -- | -- |
| 10/24/2024 10/24/24 | Pending | -- | -- | -- |
| 09/02/2024 09/02/24 | For Sale | $310,000 | +12.7% | $164 / Sq Ft |
| 12/20/2019 12/20/19 | Sold | -- | -- | -- |
| 12/02/2019 12/02/19 | Pending | -- | -- | -- |
| 08/02/2019 08/02/19 | For Sale | $275,000 | +2.2% | $145 / Sq Ft |
| 05/24/2013 05/24/13 | Sold | -- | -- | -- |
| 04/26/2013 04/26/13 | Pending | -- | -- | -- |
| 12/10/2012 12/10/12 | For Sale | $269,000 | -- | $145 / Sq Ft |
Tax History Compared to Growth
Tax History
| Year | Tax Paid | Tax Assessment Tax Assessment Total Assessment is a certain percentage of the fair market value that is determined by local assessors to be the total taxable value of land and additions on the property. | Land | Improvement |
|---|---|---|---|---|
| 2024 | $2,157 | $31,925 | $7,718 | $24,207 |
| 2023 | $2,157 | $27,906 | $7,718 | $20,188 |
| 2022 | $2,458 | $27,906 | $7,718 | $20,188 |
| 2021 | $2,468 | $27,906 | $7,718 | $20,188 |
| 2020 | $2,465 | $27,906 | $7,718 | $20,188 |
| 2019 | $1,713 | $27,906 | $7,718 | $20,188 |
| 2018 | $1,750 | $27,906 | $7,718 | $20,188 |
| 2017 | $1,748 | $27,907 | $3,700 | $24,207 |
| 2015 | $1,743 | $27,907 | $3,700 | $24,207 |
| 2013 | -- | $27,908 | $3,700 | $24,208 |
Agents Affiliated with this Home
-
Mandy Menard Luquette

Seller's Agent in 2024
Mandy Menard Luquette
RE/MAX
(337) 412-8277
1 in this area
121 Total Sales
-
Brice Trahan

Buyer's Agent in 2024
Brice Trahan
Keaty Real Estate Team
(337) 384-7718
2 in this area
60 Total Sales
-
Lori McGrew
L
Seller's Agent in 2019
Lori McGrew
Keaty Real Estate Team
(337) 344-6573
5 in this area
93 Total Sales
-
S
Buyer's Agent in 2019
Sara Whitney
Coldwell Banker Pelican R.E.
-
R
Seller's Agent in 2013
Rocky Theaux
America's Choice
-
K
Buyer's Agent in 2013
Karen Cartagena
Keller Williams Realty Acadiana
Map
Source: REALTOR® Association of Acadiana
MLS Number: 24008322
APN: 6147260
- 104 Queen of Peace Dr
- 213 Archangel Dr
- 316 Lafittes Landing Pass
- 127 Treasure Cove
- 100 Darbonne Rd
- 305 Woodbridge Dr
- 203 Sarah Dee Pkwy
- 101 Enclave Ct
- 116 Isaiah Dr
- 703 N Michot Rd
- 301 Barataria Bay Point
- 111 Orchard Park Ave
- 105 Orchard Park Ave
- 100 Blk Tarpon St
- 109 Barataria Bay Point
- 219 Harvest Creek Ln
- 204 Eva Dr
- 208 Harvest Creek Ln
- 205 Darlene Dr
- 200 Vieux Orleans Cir
