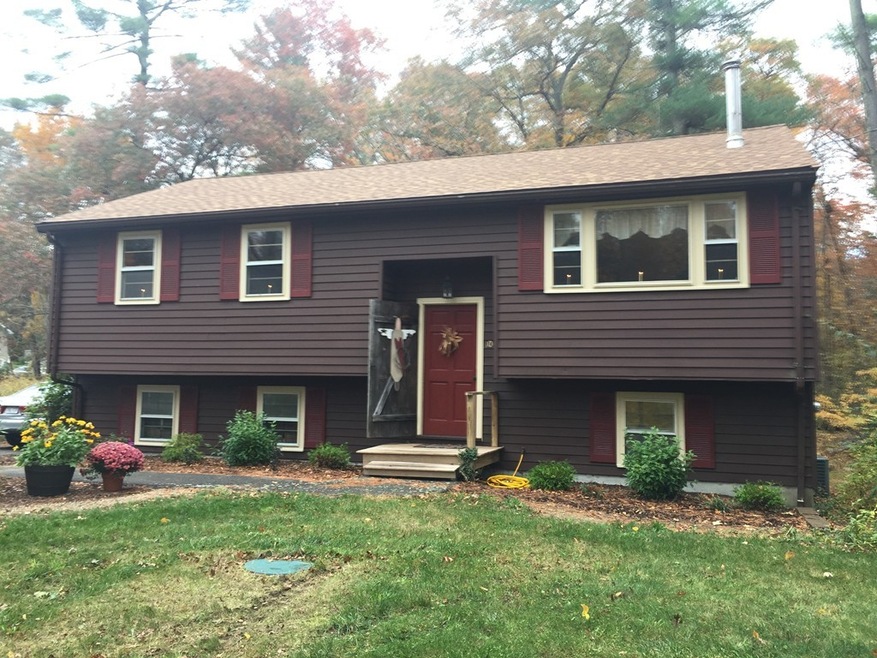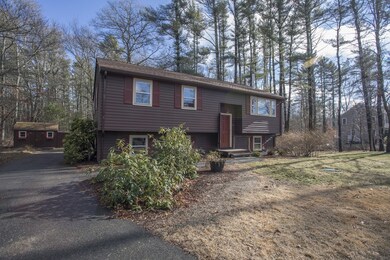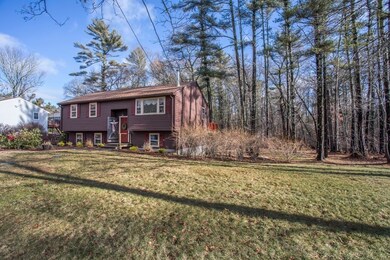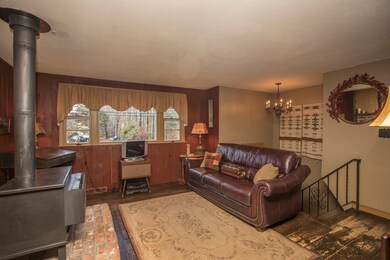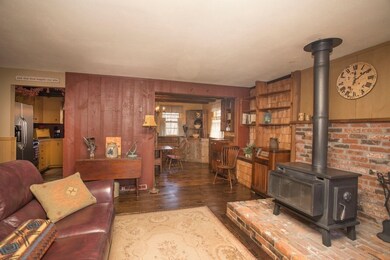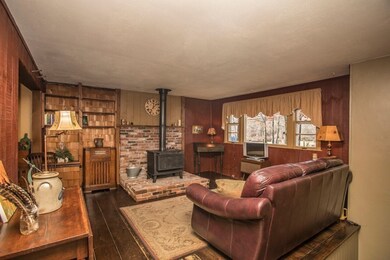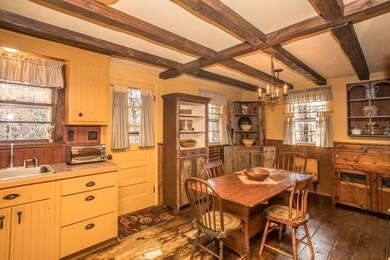
100 Highland St Middleboro, MA 02346
Highlights
- Community Stables
- Property is near public transit
- Wood Flooring
- Deck
- Raised Ranch Architecture
- Main Floor Primary Bedroom
About This Home
As of April 2019MAKE THE DREAM OF OWNING YOUR OWN HOME COME TRUE. This nicely maintained home is situated on a country road and convenient to Routes 495, 44 & 28. Features brand new Roof in 2016; New Septic System in 2014, Newer furnace and Central air in 2008; Pine board flooring throughout; freshly painted interior; wood stove in living room; In addition, the unfinished basement provides additional opportunities to expand. Clean and neat, this home is in excellent condition. The 1/2 acre lot is large and private with 20'x14' mahogany deck overlooking the private back yard. This is the perfect location for busy commuters. Don't miss this one!
Home Details
Home Type
- Single Family
Est. Annual Taxes
- $3,929
Year Built
- Built in 1972
Lot Details
- 0.58 Acre Lot
Home Design
- Raised Ranch Architecture
- Frame Construction
- Shingle Roof
- Concrete Perimeter Foundation
Interior Spaces
- 1,028 Sq Ft Home
- 1 Fireplace
Kitchen
- Range
- Microwave
Flooring
- Wood
- Wall to Wall Carpet
- Ceramic Tile
Bedrooms and Bathrooms
- 3 Bedrooms
- Primary Bedroom on Main
- 1 Full Bathroom
Laundry
- Dryer
- Washer
Unfinished Basement
- Basement Fills Entire Space Under The House
- Block Basement Construction
- Laundry in Basement
Parking
- 4 Car Parking Spaces
- Driveway
- Open Parking
- Off-Street Parking
Outdoor Features
- Deck
- Outdoor Storage
Location
- Property is near public transit
- Property is near schools
Utilities
- Forced Air Heating and Cooling System
- 1 Cooling Zone
- 1 Heating Zone
- Heating System Uses Natural Gas
- Pellet Stove burns compressed wood to generate heat
- 100 Amp Service
- Gas Water Heater
- Private Sewer
Listing and Financial Details
- Assessor Parcel Number 3557314
Community Details
Amenities
- Shops
Recreation
- Community Stables
- Jogging Path
Ownership History
Purchase Details
Purchase Details
Similar Homes in the area
Home Values in the Area
Average Home Value in this Area
Purchase History
| Date | Type | Sale Price | Title Company |
|---|---|---|---|
| Deed | $200,000 | -- | |
| Deed | $200,000 | -- | |
| Deed | -- | -- | |
| Deed | -- | -- |
Mortgage History
| Date | Status | Loan Amount | Loan Type |
|---|---|---|---|
| Open | $327,250 | Stand Alone Refi Refinance Of Original Loan | |
| Closed | $326,968 | FHA | |
| Closed | $212,000 | New Conventional | |
| Closed | $75,000 | No Value Available | |
| Closed | $203,055 | No Value Available |
Property History
| Date | Event | Price | Change | Sq Ft Price |
|---|---|---|---|---|
| 04/12/2019 04/12/19 | Sold | $333,000 | +1.2% | $324 / Sq Ft |
| 02/05/2019 02/05/19 | Pending | -- | -- | -- |
| 01/31/2019 01/31/19 | Price Changed | $329,000 | -1.5% | $320 / Sq Ft |
| 01/09/2019 01/09/19 | Price Changed | $334,000 | -1.5% | $325 / Sq Ft |
| 11/21/2018 11/21/18 | For Sale | $339,000 | +27.9% | $330 / Sq Ft |
| 03/14/2017 03/14/17 | Sold | $265,000 | -1.8% | $258 / Sq Ft |
| 01/29/2017 01/29/17 | Pending | -- | -- | -- |
| 01/23/2017 01/23/17 | For Sale | $269,900 | -- | $263 / Sq Ft |
Tax History Compared to Growth
Tax History
| Year | Tax Paid | Tax Assessment Tax Assessment Total Assessment is a certain percentage of the fair market value that is determined by local assessors to be the total taxable value of land and additions on the property. | Land | Improvement |
|---|---|---|---|---|
| 2025 | $5,800 | $432,500 | $170,300 | $262,200 |
| 2024 | $5,427 | $400,800 | $162,200 | $238,600 |
| 2023 | $5,327 | $374,100 | $162,200 | $211,900 |
| 2022 | $4,931 | $320,600 | $141,100 | $179,500 |
| 2021 | $4,798 | $294,900 | $129,600 | $165,300 |
| 2020 | $4,310 | $271,400 | $129,600 | $141,800 |
| 2019 | $4,141 | $267,500 | $129,600 | $137,900 |
| 2018 | $3,714 | $238,100 | $117,900 | $120,200 |
| 2017 | $3,816 | $242,000 | $113,400 | $128,600 |
| 2016 | $3,539 | $222,300 | $103,800 | $118,500 |
| 2015 | $3,487 | $221,000 | $103,800 | $117,200 |
Agents Affiliated with this Home
-
L
Seller's Agent in 2019
Lynn LiDonni
Berkshire Hathaway HomeServices Robert Paul Properties
(508) 982-2944
3 in this area
36 Total Sales
-

Buyer's Agent in 2019
Bonnie Bettencourt Stiner
Conway - Lakeville
(508) 272-0647
18 in this area
64 Total Sales
-

Seller's Agent in 2017
Marie Negus
RE/MAX
(781) 775-9573
86 Total Sales
Map
Source: MLS Property Information Network (MLS PIN)
MLS Number: 72111178
APN: MIDD-000100-002196
- 20 Benson St
- 32 John Perkins Way
- 38 John Perkins Way
- 111 Spruce St
- 91 Brookside Dr
- 28 Wareham St
- 110 Spruce St
- 558 Wareham St
- 14 Elisha Dr Unit 14
- 167 Old Miller St
- 151 Spruce St
- 80 Miller St
- 480 Wareham St
- 441 Wareham St
- 386 Wareham St
- 425 Wareham St
- 37 Rocky Gutter St
- 664 Wareham St
- 57 Long Point Rd Unit 101
- 57 Long Point Rd Unit 110
