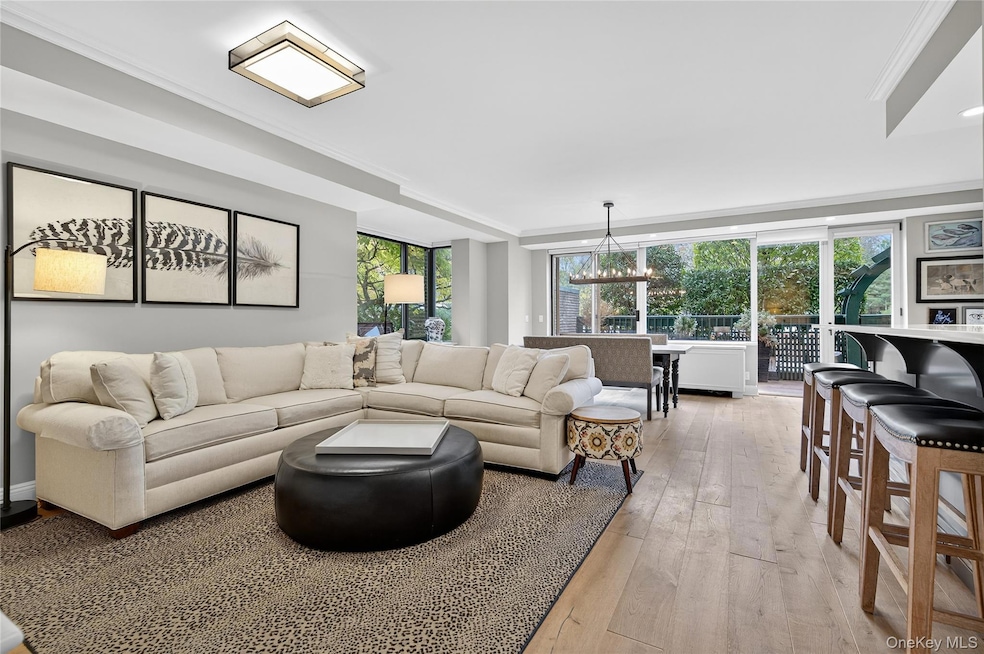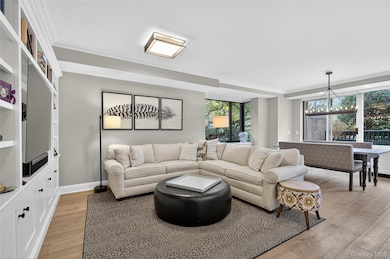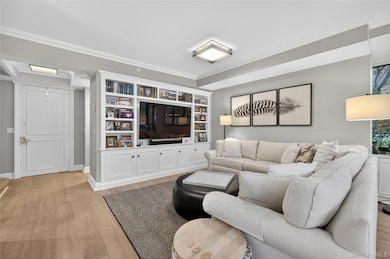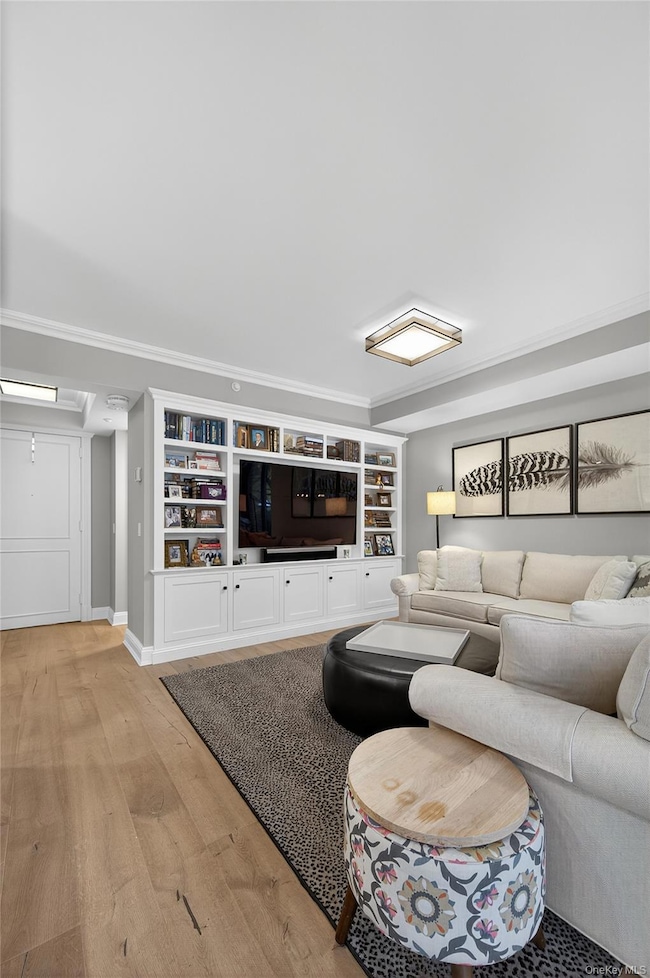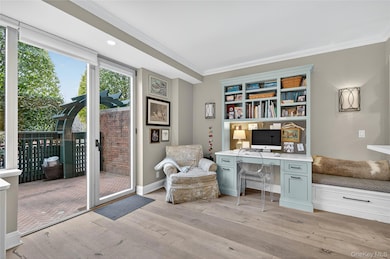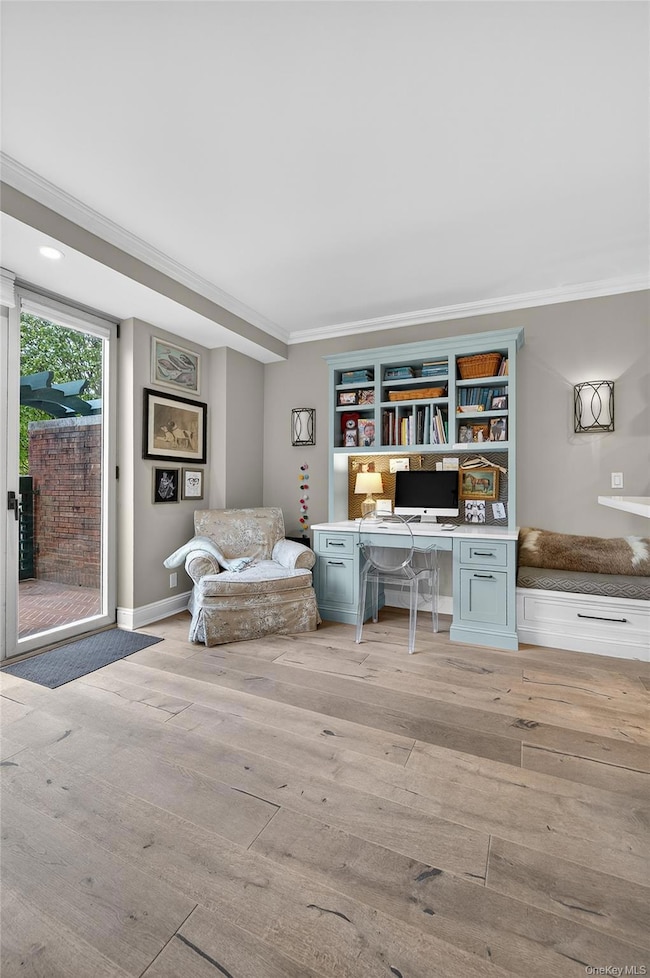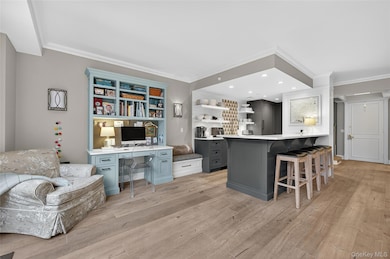Wyndham West 100 Hilton Ave Unit M32 Garden City, NY 11530
Estimated payment $9,567/month
Highlights
- Concierge
- Fitness Center
- 4.59 Acre Lot
- Stewart School Rated A
- Building Security
- Open Floorplan
About This Home
This exquisite corner duplex unit represents the pinnacle of luxury living, showcasing meticulous renovations and high-end craftsmanship throughout the home. Key highlights include:
• Open Kitchen: Beautifully redone with top-of-the-line appliances and finishes tailored for discerning tastes.
• Primary Bath: Spa-like retreat featuring radiant heat and a rainfall shower for a luxurious experience.
• Custom Built-Ins: Lighted built-ins throughout enhance sophistication and functionality.
• Elegant Lighting: Beautiful chandeliers, sconces, and state-of-the-art LED ceiling lights
• In-Unit Laundry: Convenience meets luxury with a full-size washer and dryer seamlessly integrated into an in-unit laundry room.
• Outdoor Space: Expansive 276 sq ft private patio w/access from LR and DR
• Extra Features: Includes a spacious storage cage on the lower level and the convenience of two valet parking spaces in the private garage.
• Building Amenities: Elegant new entry featuring state of the art security systems, full time concierge, door men and package room for deliveries. Enjoy the use of the prestigious Wyndham Club, featuring a modernized gym, free exercise classes, heated indoor pool & spa, locker rooms and a newly decorated Club Room w/caterer's kitchen, Handy access to conference rooms, movie room and to the beautifully landscaped 12.5 acre grounds with pond and walking trail.
• Unrivaled Convenient Location: All this in the very heart of the Village, in the Garden City School District, close to the Long Island RR, shops, stores, restaurants, Library, and parks offering 5 Star Living at its Best.
Listing Agent
Daniel Gale Sothebys Intl Rlty Brokerage Phone: 516-248-6655 License #10401212740 Listed on: 11/14/2025

Property Details
Home Type
- Condominium
Est. Annual Taxes
- $9,561
Year Built
- Built in 1989
Lot Details
- End Unit
- Landscaped
HOA Fees
- $2,293 Monthly HOA Fees
Parking
- 2 Car Garage
Home Design
- Brick Exterior Construction
Interior Spaces
- 1,499 Sq Ft Home
- Open Floorplan
- Storage
- Partially Finished Basement
- Walk-Out Basement
- Home Security System
Kitchen
- Galley Kitchen
- Electric Range
- Microwave
- Dishwasher
- Kitchen Island
Bedrooms and Bathrooms
- 2 Bedrooms
- En-Suite Primary Bedroom
- Dual Closets
Laundry
- Dryer
- Washer
Outdoor Features
- Patio
Schools
- Stewart Elementary School
- Garden City Middle School
- Garden City High School
Utilities
- Ductless Heating Or Cooling System
- Heating Available
- Phone Available
- Cable TV Available
Listing and Financial Details
- Legal Lot and Block 7U / 065
- Assessor Parcel Number 2011-34-065-00-0007-UCA017300129
Community Details
Overview
- Association fees include common area maintenance, exterior maintenance, grounds care, hot water, pool service, sewer, snow removal, trash, water
- Maintained Community
- Community Parking
- 9-Story Property
Amenities
- Concierge
- Doorman
- Valet Parking
- Door to Door Trash Pickup
- Business Center
- Elevator
Recreation
- Community Pool
- Community Spa
- Snow Removal
Pet Policy
- Pets Allowed
Building Details
- Security
Security
- Building Security
- Building Fire Alarm
- Fire and Smoke Detector
- Fire Sprinkler System
- Fire Escape
Map
About Wyndham West
Home Values in the Area
Average Home Value in this Area
Tax History
| Year | Tax Paid | Tax Assessment Tax Assessment Total Assessment is a certain percentage of the fair market value that is determined by local assessors to be the total taxable value of land and additions on the property. | Land | Improvement |
|---|---|---|---|---|
| 2025 | $7,189 | $2,010 | $193 | $1,817 |
| 2024 | $207 | $2,204 | $212 | $1,992 |
| 2023 | $6,766 | $2,345 | $225 | $2,120 |
| 2022 | $6,532 | $2,579 | $248 | $2,331 |
| 2021 | $6,090 | $1,913 | $207 | $1,706 |
| 2020 | $6,515 | $1,237 | $284 | $953 |
| 2019 | $5,489 | $1,331 | $281 | $1,050 |
| 2018 | $5,489 | $1,331 | $0 | $0 |
| 2017 | $4,774 | $1,448 | $265 | $1,183 |
| 2016 | $5,568 | $1,670 | $306 | $1,364 |
| 2015 | $1,067 | $1,670 | $306 | $1,364 |
| 2014 | $1,067 | $1,670 | $306 | $1,364 |
| 2013 | $974 | $1,670 | $306 | $1,364 |
Property History
| Date | Event | Price | List to Sale | Price per Sq Ft |
|---|---|---|---|---|
| 11/14/2025 11/14/25 | For Sale | $1,229,000 | -- | $820 / Sq Ft |
Purchase History
| Date | Type | Sale Price | Title Company |
|---|---|---|---|
| Bargain Sale Deed | $755,000 | None Available | |
| Bargain Sale Deed | $640,000 | -- |
Source: OneKey® MLS
MLS Number: 928262
APN: 2011-34-065-00-0007-UCA017300129
- 100 Hilton Ave Unit 907
- 100 Hilton Ave Unit M27
- 100 Hilton Ave Unit 607E
- 100 Hilton Ave Unit 411
- 111 Cherry Valley Ave Unit 505
- 111 Cherry Valley Ave Unit PH 6
- 99 9th St
- 360 Stewart Ave Unit 3B
- 88 5th St
- 132 Arthur St
- 67 3rd St
- 301 Franklin Ave Unit 311
- 301 Franklin Ave Unit 213
- 12 Hamilton Place Unit B5
- 12 Hamilton Place Unit A-10
- 12 Hamilton Place Unit D-11
- 22 Hamilton Place Unit I1
- 32 Hamilton Place Unit I3
- 127 2nd St Unit D1
- 22 Franklin Ct
- 111 Cherry Valley Ave Unit PH3
- 111 7th St Unit 315
- 191 7th St
- 365 Stewart Ave Unit C25
- 365 Stewart Ave Unit B-18
- 365 Stewart Ave Unit A14
- 365 Stewart Ave
- 200 Hilton Ave Unit 15
- 303 Main St
- 1 Third Unit 605
- 1 Third Unit 1033
- 1 Third Unit 1030
- 1 Third Unit 1101
- 20 Wendell St Unit 11a
- 1 3rd Ave
- 190 Brompton Rd
- 140 Old Country Rd
- 199 2nd St
- 1 Prospect Ave
- 122 Terrace Ave
