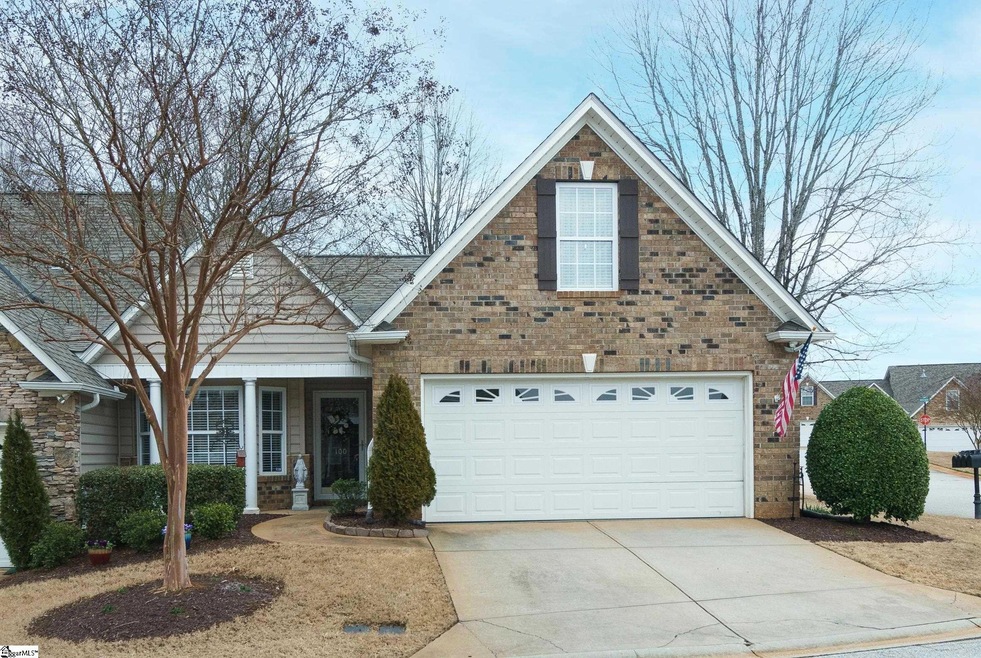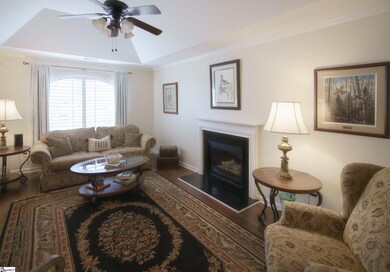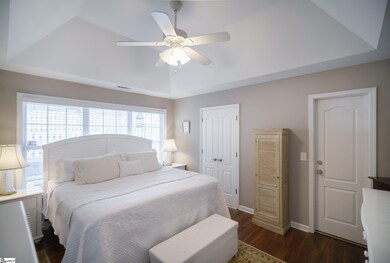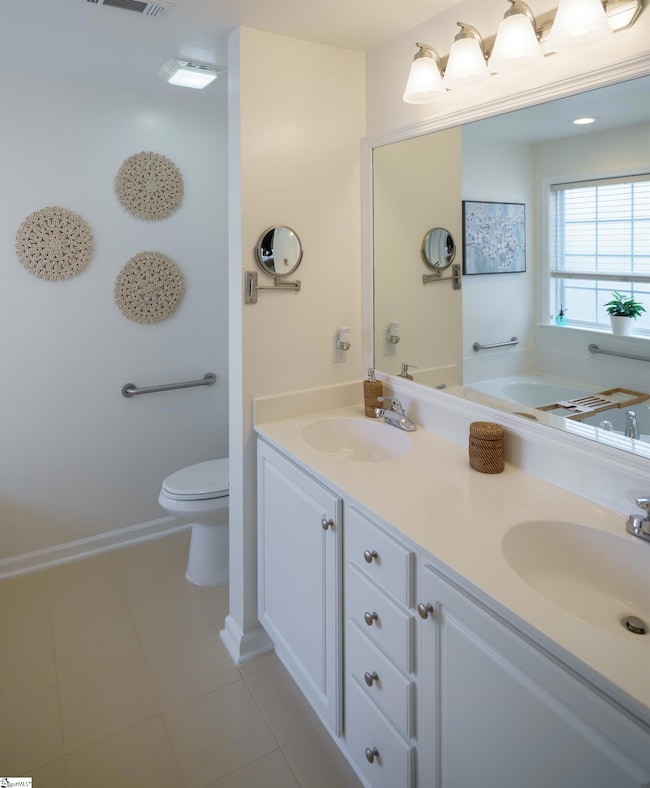
Highlights
- Open Floorplan
- Traditional Architecture
- Jetted Tub in Primary Bathroom
- Woodland Elementary School Rated A
- Main Floor Primary Bedroom
- Bonus Room
About This Home
As of August 2025Welcome home to maintenance-free living in Riverwood Farm! This gated community has a wealth of amenities, is in a sought-after location, and is zoned for award winning schools! Pride of ownership shines in this immaculate 3 bedroom, 2 bathroom townhome. Not one, but two bedrooms, including the master bedroom and one other bedroom are located on the main floor. The spacious master suite includes a walk-in closet, separate shower and whirlpool tub with plenty of natural light. The third bedroom is located upstairs and has a large walk-in closet. This open floor plan boasts a large family room with gas fireplace, updated white kitchen with quartz countertops, dining room and a bright sunroom. The main floor features beautiful hardwood floors throughout. Outside you'll find a covered porch, patio perfect for grilling, a fenced in yard on a corner lot, plus lawn maintenance is included! Neighborhood amenities include a pool, refurbished tennis courts, playground, pond, walking trails, clubhouse, and beautifully maintained common areas, and more. Conveniently located just minutes away from GSP, BMW, restaurants, and shopping centers. With a new HVAC system, new water heater, and newer roof, this townhome is move-in-ready. Schedule your showing today!
Townhouse Details
Home Type
- Townhome
Est. Annual Taxes
- $1,547
Lot Details
- Lot Dimensions are 21x49x21x51
- Cul-De-Sac
- Few Trees
HOA Fees
- $195 Monthly HOA Fees
Home Design
- Traditional Architecture
- Brick Exterior Construction
- Architectural Shingle Roof
- Vinyl Siding
Interior Spaces
- 1,615 Sq Ft Home
- 1,600-1,799 Sq Ft Home
- Open Floorplan
- Tray Ceiling
- Ceiling height of 9 feet or more
- Ceiling Fan
- Gas Log Fireplace
- Living Room
- Dining Room
- Bonus Room
- Sun or Florida Room
- Crawl Space
- Storage In Attic
Kitchen
- Walk-In Pantry
- Built-In Microwave
- Dishwasher
- Granite Countertops
- Disposal
Flooring
- Carpet
- Ceramic Tile
Bedrooms and Bathrooms
- 3 Bedrooms | 1 Primary Bedroom on Main
- Walk-In Closet
- 2 Full Bathrooms
- Jetted Tub in Primary Bathroom
- Separate Shower
Laundry
- Laundry Room
- Laundry on main level
Parking
- 2 Car Attached Garage
- Garage Door Opener
Outdoor Features
- Patio
Schools
- Woodland Elementary School
- Riverside Middle School
- Riverside High School
Utilities
- Central Air
- Heating System Uses Natural Gas
- Underground Utilities
- Gas Water Heater
- Cable TV Available
Community Details
- Jennifer Frodal, 864 448 0202 HOA
- Riverwood Farm Subdivision
- Mandatory home owners association
Listing and Financial Details
- Assessor Parcel Number 0534.42-01-176.00
Ownership History
Purchase Details
Home Financials for this Owner
Home Financials are based on the most recent Mortgage that was taken out on this home.Purchase Details
Home Financials for this Owner
Home Financials are based on the most recent Mortgage that was taken out on this home.Purchase Details
Home Financials for this Owner
Home Financials are based on the most recent Mortgage that was taken out on this home.Purchase Details
Home Financials for this Owner
Home Financials are based on the most recent Mortgage that was taken out on this home.Similar Homes in the area
Home Values in the Area
Average Home Value in this Area
Purchase History
| Date | Type | Sale Price | Title Company |
|---|---|---|---|
| Deed | $360,000 | None Listed On Document | |
| Warranty Deed | $350,000 | None Listed On Document | |
| Deed | $218,000 | None Available | |
| Deed | $159,900 | -- |
Mortgage History
| Date | Status | Loan Amount | Loan Type |
|---|---|---|---|
| Open | $340,000 | New Conventional | |
| Previous Owner | $280,000 | New Conventional | |
| Previous Owner | $196,200 | New Conventional | |
| Previous Owner | $145,349 | FHA | |
| Previous Owner | $133,600 | New Conventional | |
| Previous Owner | $16,000 | Credit Line Revolving |
Property History
| Date | Event | Price | Change | Sq Ft Price |
|---|---|---|---|---|
| 08/08/2025 08/08/25 | Sold | $360,000 | -0.7% | $225 / Sq Ft |
| 06/24/2025 06/24/25 | For Sale | $362,500 | +3.6% | $227 / Sq Ft |
| 03/25/2024 03/25/24 | Sold | $350,000 | 0.0% | $219 / Sq Ft |
| 02/13/2024 02/13/24 | For Sale | $350,000 | +60.6% | $219 / Sq Ft |
| 01/22/2021 01/22/21 | Sold | $218,000 | -2.6% | $156 / Sq Ft |
| 10/28/2020 10/28/20 | For Sale | $223,899 | -- | $160 / Sq Ft |
Tax History Compared to Growth
Tax History
| Year | Tax Paid | Tax Assessment Tax Assessment Total Assessment is a certain percentage of the fair market value that is determined by local assessors to be the total taxable value of land and additions on the property. | Land | Improvement |
|---|---|---|---|---|
| 2024 | $2,083 | $8,130 | $1,400 | $6,730 |
| 2023 | $2,083 | $8,130 | $1,400 | $6,730 |
| 2022 | $1,504 | $8,130 | $1,400 | $6,730 |
| 2021 | $1,758 | $7,460 | $1,400 | $6,060 |
| 2020 | $1,696 | $7,000 | $1,320 | $5,680 |
| 2019 | $1,691 | $7,000 | $1,320 | $5,680 |
| 2018 | $1,682 | $7,000 | $1,320 | $5,680 |
| 2017 | $1,673 | $7,000 | $1,320 | $5,680 |
| 2016 | $1,626 | $175,090 | $33,000 | $142,090 |
| 2015 | $1,586 | $175,090 | $33,000 | $142,090 |
| 2014 | $1,459 | $161,120 | $32,000 | $129,120 |
Agents Affiliated with this Home
-
Laura Ammons

Seller's Agent in 2025
Laura Ammons
BHHS C Dan Joyner - Midtown
(864) 569-4871
5 in this area
17 Total Sales
-
Mark Martin
M
Buyer's Agent in 2025
Mark Martin
Bluefield Realty Group
(864) 907-8449
11 in this area
39 Total Sales
-
Shanda Davey

Seller's Agent in 2024
Shanda Davey
Encore Realty
(843) 696-3458
16 in this area
120 Total Sales
-
Faith Ross

Seller's Agent in 2021
Faith Ross
BHHS C.Dan Joyner-Woodruff Rd
(864) 303-2458
9 in this area
37 Total Sales
Map
Source: Greater Greenville Association of REALTORS®
MLS Number: 1518897
APN: 0534.42-01-176.00
- 102 Durand Ct
- 927 Medora Dr
- 812 Medora Dr
- 241 Highgate Cir
- 111 Farm Valley Ct
- 508 Peppercorn Ct
- 310 Water Mill Rd
- 334 Ascot Ridge Ln
- 218 Medford Dr
- 110 Saratoga Dr
- 403 Barrington Park Dr
- 213 Wildlife Trail
- 211 S Ticonderoga Dr
- 516 New Tarleton Way
- 209 Wildlife Trail
- 524 New Tarleton Way
- 10 March Winds Ct
- 205 Ascot Ridge Ln
- 111 Ticonderoga Dr
- 15 Landstone Ct






