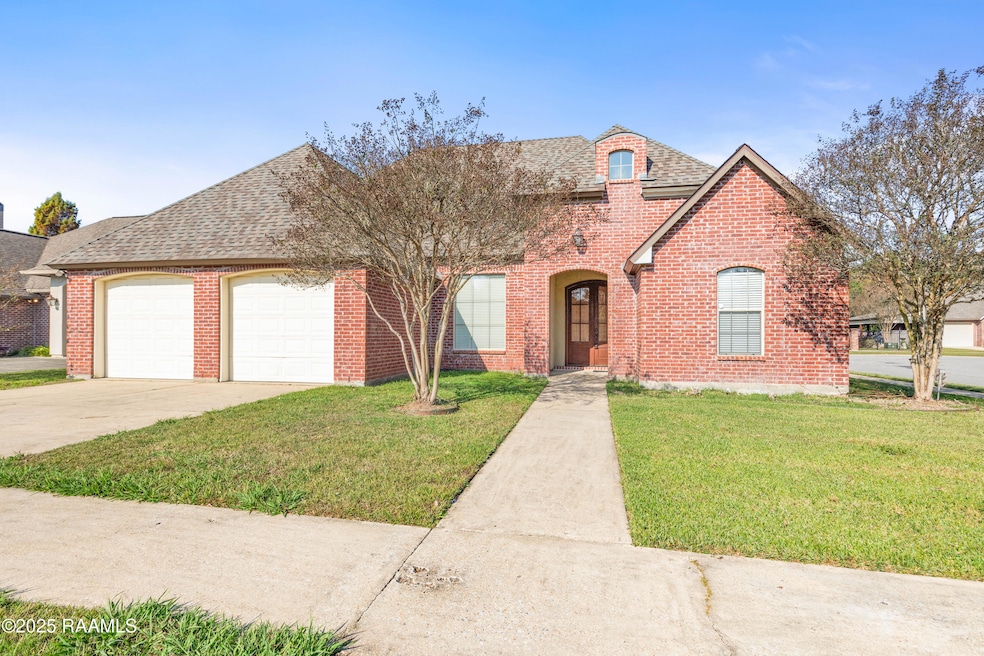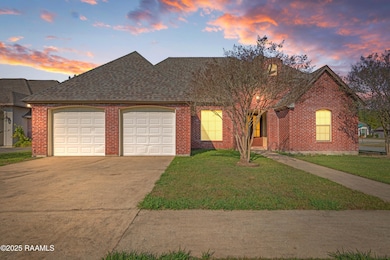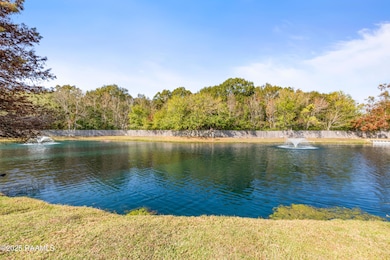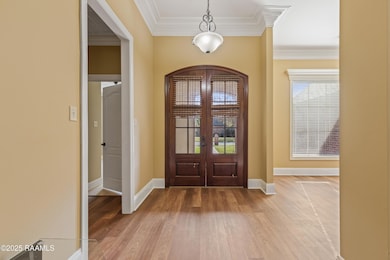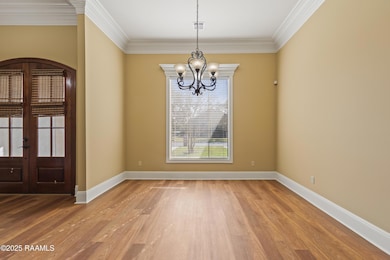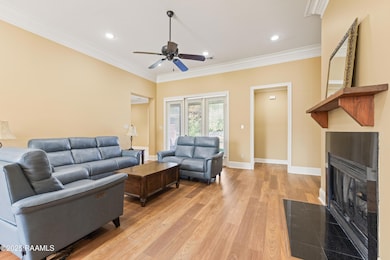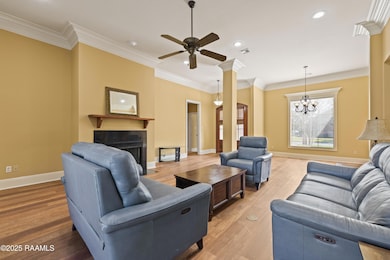
100 Hollow Green Dr Lafayette, LA 70508
Kaliste Saloom NeighborhoodEstimated payment $2,372/month
Highlights
- Home fronts a pond
- 0.5 Acre Lot
- Corner Lot
- The Bromfield School Rated A
- Traditional Architecture
- High Ceiling
About This Home
Looking for water views and move in ready condition? Here it Is! Discover the perfect blend of traditional style and modern comfort in this beautifully updated home, perfectly situated on a corner lot in the quaint Austin Village South. Step inside to find a spacious, light-filled interior defined by varied ceiling heights, fresh paint, and gleaming vinyl plank and ceramic floors--no carpet here! The thoughtful 3-way split floorplan provides privacy and comfort, while the open living and formal dining areas create an inviting flow. Anchored by a cozy fireplace, the living room offers a lovely view of the water, making it the perfect spot to relax. The kitchen is designed for gathering, featuring an abundance of cabinet and counter space, a central island with seating, newer refrigerator and microwave, and a cozy keeping area for casual meals. The primary suite has a spa-like bath with dual sinks, a whirlpool tub, a separate shower, and a large walk-in closet with custom built-ins.Three additional bedrooms, two full baths, and a convenient computer nook ensure plenty of room for family and guests. Step outside to your covered patio to enjoy the large backyard and your very own fishing spot on the neighborhood pond. With major updates including a newer roof and two updated HVACs, this home offers total peace of mind. Schedule your private showing today--this gem won't last long!
Listing Agent
Keller Williams Realty Acadiana License #0912123767 Listed on: 11/25/2025

Home Details
Home Type
- Single Family
Est. Annual Taxes
- $2,829
Lot Details
- 0.5 Acre Lot
- Home fronts a pond
- Partially Fenced Property
- Corner Lot
- Level Lot
HOA Fees
- $50 Monthly HOA Fees
Parking
- 2 Car Attached Garage
- Open Parking
Home Design
- Traditional Architecture
- Brick Exterior Construction
- Slab Foundation
- Frame Construction
- Composition Roof
- HardiePlank Type
Interior Spaces
- 2,493 Sq Ft Home
- 1-Story Property
- Built-In Desk
- Crown Molding
- High Ceiling
- Gas Log Fireplace
- Double Pane Windows
- Window Treatments
- Washer and Electric Dryer Hookup
Kitchen
- Stove
- Microwave
- Dishwasher
- Kitchen Island
- Granite Countertops
- Disposal
Flooring
- Tile
- Vinyl Plank
Bedrooms and Bathrooms
- 4 Bedrooms
- Walk-In Closet
- 3 Full Bathrooms
- Double Vanity
- Soaking Tub
- Separate Shower
Outdoor Features
- Covered Patio or Porch
- Exterior Lighting
Schools
- Cpl. M. Middlebrook Elementary School
- Broussard Middle School
- Comeaux High School
Utilities
- Multiple cooling system units
- Central Heating and Cooling System
- Heating System Uses Natural Gas
Community Details
- Association fees include ground maintenance, insurance
- Austin Village South Subdivision
Listing and Financial Details
- Tax Lot 117
Map
Home Values in the Area
Average Home Value in this Area
Tax History
| Year | Tax Paid | Tax Assessment Tax Assessment Total Assessment is a certain percentage of the fair market value that is determined by local assessors to be the total taxable value of land and additions on the property. | Land | Improvement |
|---|---|---|---|---|
| 2024 | $2,829 | $32,043 | $4,620 | $27,423 |
| 2023 | $2,829 | $30,521 | $4,620 | $25,901 |
| 2022 | $2,688 | $30,521 | $4,620 | $25,901 |
| 2021 | $2,699 | $30,521 | $4,620 | $25,901 |
| 2020 | $2,696 | $30,521 | $4,620 | $25,901 |
| 2019 | $2,562 | $30,521 | $4,620 | $25,901 |
| 2018 | $2,618 | $30,521 | $4,620 | $25,901 |
| 2017 | $2,614 | $30,521 | $4,620 | $25,901 |
| 2015 | $2,606 | $30,522 | $4,356 | $26,166 |
| 2013 | -- | $30,522 | $4,356 | $26,166 |
Property History
| Date | Event | Price | List to Sale | Price per Sq Ft |
|---|---|---|---|---|
| 11/25/2025 11/25/25 | For Sale | $395,000 | 0.0% | $158 / Sq Ft |
| 04/01/2025 04/01/25 | Rented | $2,300 | 0.0% | -- |
| 03/11/2025 03/11/25 | Under Contract | -- | -- | -- |
| 03/07/2025 03/07/25 | Price Changed | $2,300 | +4.5% | $1 / Sq Ft |
| 02/26/2025 02/26/25 | For Rent | $2,200 | -- | -- |
Purchase History
| Date | Type | Sale Price | Title Company |
|---|---|---|---|
| Interfamily Deed Transfer | -- | None Available | |
| Cash Sale Deed | $43,000 | None Available |
About the Listing Agent

Working as an experienced REALTOR with Keller Williams Realty Acadiana, my real estate business is my passion. For my buyers, I focus on thier dream and lead them on a journey to find the perfect home. For my sellers, I market their property effectively to sell quickly for the most money possible. For all my clients, I implement my management skills to provide a stress free transaction, not only to meet, but exceed their expectations. I want to be your REALTOR. Contact me soon, let's get
Diana's Other Listings
Source: REALTOR® Association of Acadiana
MLS Number: 2500005844
APN: 6122840
- 100 Blue Cove Dr
- 101 Blue Cove Dr
- 106 Towne Rd
- 102 Towne Rd
- 104 Blue Cove Dr
- 1501 La Neuville Rd Unit 1-A
- 207 Leaning Oak Dr
- 109 Blue Cove Dr
- 121 Leaning Oak Dr
- 201 Blue Cove Dr
- 206 Leaning Oak Dr
- 204 Leaning Oak Dr
- 113 Leaning Oak Dr
- 200 Leaning Oak Dr
- 202 Leaning Oak Dr
- 111 Leaning Oak Dr
- 109 Leaning Oak Dr
- 102 Greenhaven Dr
- 102 Lockeport Cir
- 118 Leaning Oak Dr
- 142 Sandest Dr
- 2201 Verot School Rd
- 5530 Ambassador Caffery Blvd
- 403 Yvette Marie Dr
- 104 Carriage Lakes Dr
- 110 Frem Boustany Dr
- 128 Pigeon Loop
- 111 Hallmark Ave
- 208 Traditions Dr
- 204 Student Ln
- 202 Student Ln
- 100 Flora Springs Dr
- 406 E Martial Ave
- 215 Republic Ave
- 312 Founders St
- 705 E Bluebird Dr
- 316 Redfern St
- 404 E Martial Ave
- 302 Lark Dr
- 402 E Martial Ave
