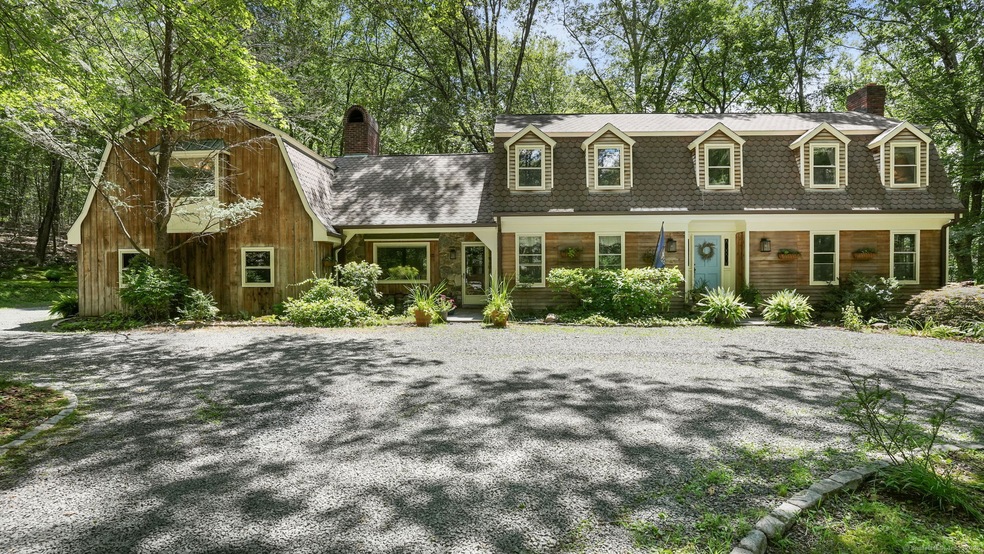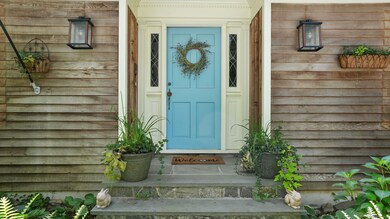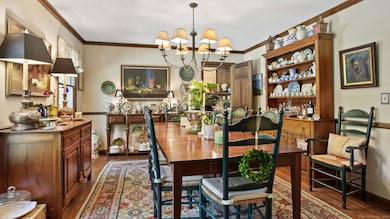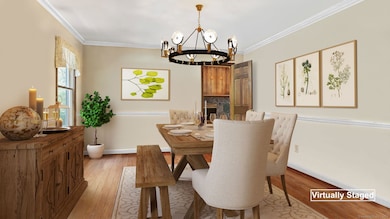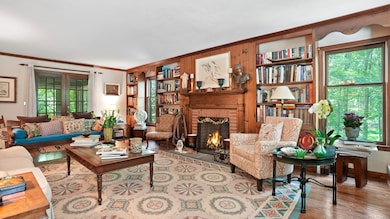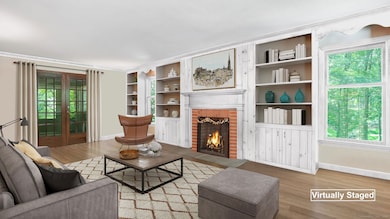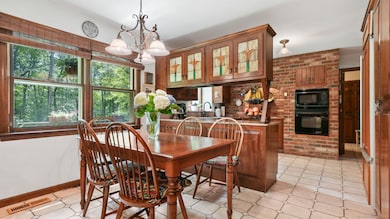100 Honeysuckle Hill Ln Easton, CT 06612
Estimated payment $6,443/month
Highlights
- Sub-Zero Refrigerator
- 3.43 Acre Lot
- Deck
- Helen Keller Middle School Rated A-
- Colonial Architecture
- Vaulted Ceiling
About This Home
Tucked away at the end of a serene cul-de-sac, abutting protected land, is this timeless forever home. As you approach this immaculate property be wowed but the welcoming curb appeal, the casual elegance, and the natural beauty of the setting. Step inside and feel the warm embrace and Old World European charm of this inviting home. It features a traditional center hall colonial layout, but is not a cookie-cutter home by any means. The front to back living room feels like a country estate with its real wood-paneled wall, stately hearth, and French doors to the screened porch. The oversized dining room is wonderful a place to gather. The heart of the home is the open concept eat-in kitchen/family room featuring an oversized stone hearth with Dutch ovens, vaulted ceiling, exposed beams, exposed brick, sub-zero fridge, mudroom, half bath, & laundry. Upstairs retreat to the tranquil primary suite with walk-in closet, dressing room, & updated bath. 3 more spacious bedrooms and a hall bath complete the 2nd floor. The center bedroom is being used as a well-designed home office with view of the front circular driveway. The studio apartment over the 3 car garage with its kitchen, full bath, & 3rd fireplace is ideal for home office, in-law, adult kids, nanny, & more. The bright and airy finished walkout LL features hardwood floors and a 4th charming brick fireplace - plus a ton of storage. Enjoy the privacy of the sweeping back yard with beautiful views from the deck.
Listing Agent
William Raveis Real Estate Brokerage Phone: (203) 521-4304 License #RES.0788460 Listed on: 09/11/2025

Home Details
Home Type
- Single Family
Est. Annual Taxes
- $17,110
Year Built
- Built in 1979
Lot Details
- 3.43 Acre Lot
- Stone Wall
- Property is zoned R3
Home Design
- Colonial Architecture
- Concrete Foundation
- Asphalt Shingled Roof
- Concrete Siding
- Vertical Siding
Interior Spaces
- Vaulted Ceiling
- 4 Fireplaces
- French Doors
- Mud Room
Kitchen
- Built-In Oven
- Electric Cooktop
- Microwave
- Sub-Zero Refrigerator
- Dishwasher
Bedrooms and Bathrooms
- 4 Bedrooms
Laundry
- Laundry on main level
- Dryer
- Washer
Attic
- Storage In Attic
- Pull Down Stairs to Attic
Partially Finished Basement
- Walk-Out Basement
- Basement Fills Entire Space Under The House
- Interior Basement Entry
- Basement Storage
Parking
- 3 Car Garage
- Parking Deck
Outdoor Features
- Deck
- Rain Gutters
Schools
- Samuel Staples Elementary School
- Helen Keller Middle School
- Joel Barlow High School
Utilities
- Central Air
- Heating System Uses Oil
- Private Company Owned Well
- Oil Water Heater
- Fuel Tank Located in Basement
Listing and Financial Details
- Assessor Parcel Number 112324
Map
Home Values in the Area
Average Home Value in this Area
Tax History
| Year | Tax Paid | Tax Assessment Tax Assessment Total Assessment is a certain percentage of the fair market value that is determined by local assessors to be the total taxable value of land and additions on the property. | Land | Improvement |
|---|---|---|---|---|
| 2025 | $17,110 | $551,950 | $199,990 | $351,960 |
| 2024 | $16,305 | $551,950 | $199,990 | $351,960 |
| 2023 | $15,984 | $551,950 | $199,990 | $351,960 |
| 2022 | $15,697 | $551,950 | $199,990 | $351,960 |
| 2021 | $15,525 | $479,920 | $213,990 | $265,930 |
| 2020 | $14,878 | $479,920 | $213,990 | $265,930 |
| 2019 | $15,036 | $479,920 | $213,990 | $265,930 |
| 2018 | $15,060 | $479,920 | $213,990 | $265,930 |
| 2017 | $16,020 | $479,920 | $213,990 | $265,930 |
| 2016 | $16,581 | $538,180 | $301,490 | $236,690 |
| 2015 | $16,350 | $538,180 | $301,490 | $236,690 |
| 2014 | $16,092 | $538,180 | $301,490 | $236,690 |
Property History
| Date | Event | Price | List to Sale | Price per Sq Ft |
|---|---|---|---|---|
| 09/11/2025 09/11/25 | For Sale | $950,000 | -- | $234 / Sq Ft |
Purchase History
| Date | Type | Sale Price | Title Company |
|---|---|---|---|
| Warranty Deed | $465,000 | -- | |
| Warranty Deed | $465,000 | -- |
Mortgage History
| Date | Status | Loan Amount | Loan Type |
|---|---|---|---|
| Open | $575,000 | No Value Available | |
| Closed | $550,000 | No Value Available | |
| Closed | $285,000 | No Value Available |
Source: SmartMLS
MLS Number: 24126002
APN: EAST-005466-000012-000009
- 80 Norton Rd
- 85 Westport Rd
- 897 Sport Hill Rd
- 354 Black Rock Turnpike
- 101 Northwood Dr
- 18 Wells Hill Rd
- 8 Messex Ln
- 29 Old Stage Coach Rd
- 64 Old Redding Rd
- 3 Mayflower Ln
- 90 Redding Rd
- 48 Sunset Rd
- 198 Steep Hill Rd
- 305 Sport Hill Rd
- 191 Steep Hill Rd
- 39 Sunset Rd
- 100 E Common Rd
- 16 Black Rock Turnpike
- 4 Colony Rd
- 63 Flat Rock Dr
- 105 Honeysuckle Hill Ln
- 58 Wells Hill Rd
- 85 Banks Rd
- 161 Foggwood Rd
- 188 Godfrey Rd E
- 515 Newtown Turnpike
- 83 Buck Hill Rd
- 107 Black Rock Turnpike Unit C
- 107 Black Rock Turnpike
- 241 Maple Rd
- 4900 Congress St
- 132 Toll House Ln
- 153 Black Rock Turnpike
- 15 Old Village Ln
- 15 Plum Tree Ln
- 18 Thorp Dr
- 63 Stemway Rd
- 177 Brett Rd
- 317 Weeping Willow Ln
- 5545 Park Ave
