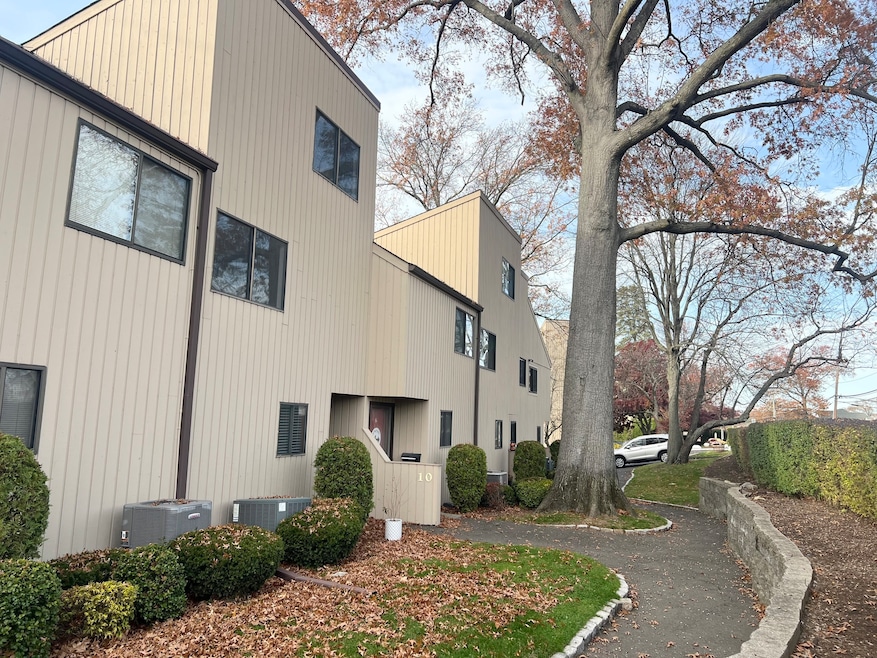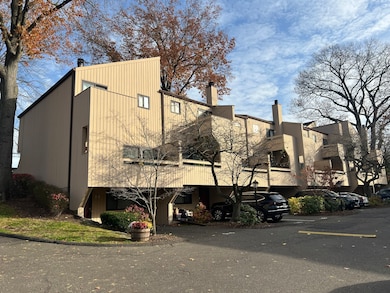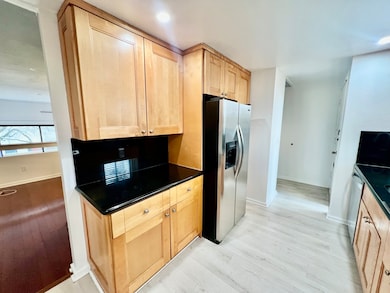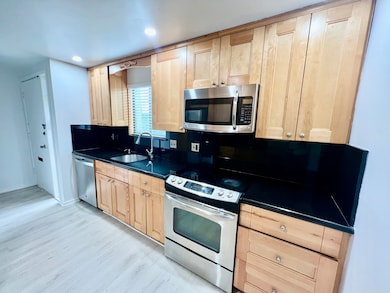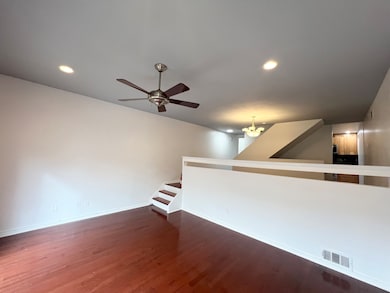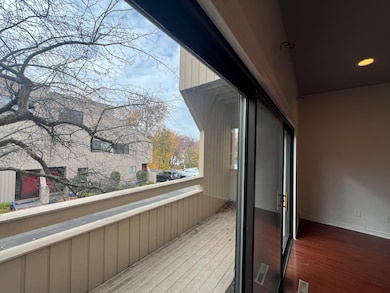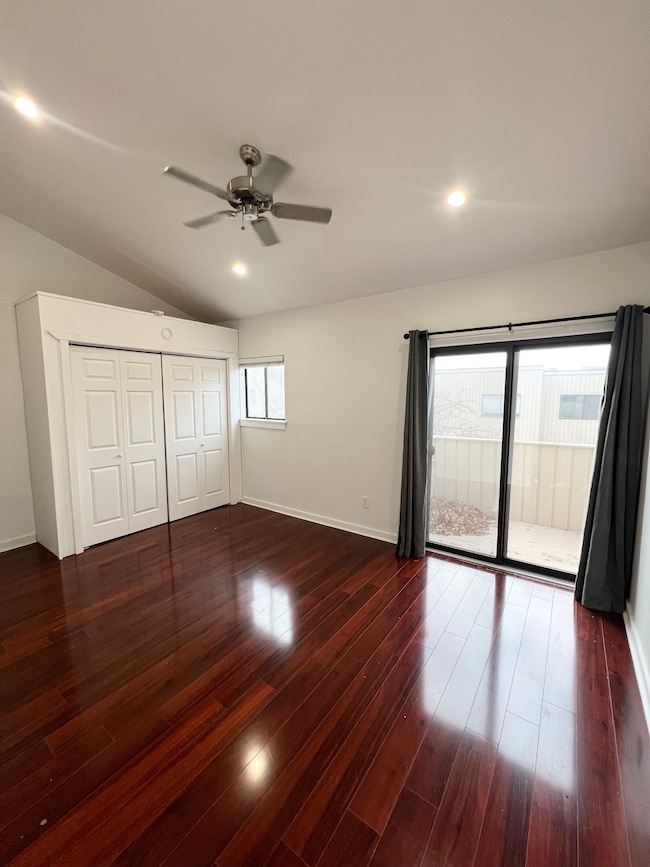100 Hope St Unit 10 Stamford, CT 06906
Glenbrook NeighborhoodEstimated payment $4,552/month
Highlights
- In Ground Pool
- Central Air
- Lot Has A Rolling Slope
- Attic
About This Home
Welcome to 100 Hope Street, Unit 10! A bright, spacious tri-level townhouse offering 3 bedrooms, 3 full baths, and over 2,000 sq ft of flexible living space in one of Stamford's most convenient locations. Just minutes to both the Stamford and Glenbrook train stations, this home blends comfort, versatility, and commuter-friendly convenience. The main level offers a beautiful kitchen with granite countertops and stainless steel appliances, a large formal dining room, and a sunken living room with sliders to a private balcony - perfect for warm-weather entertaining. Upstairs, the vaulted-ceiling primary suite includes an en-suite bath, large closet, and its own private deck. A second and third bedrooms are served by a full hall bathroom, creating an ideal setup for family, guests, or a home office. The lower level provides exceptional flexibility with its separate entrance, full bathroom, and finished space that functions perfectly as an in-law/guest suite, fourth bedroom, playroom, or work-from-home area. This level also includes a secondary laundry room and an oversized storage room. Storage is abundant, with a walk-up attic, multiple closets, and extensive lower-level space. Parking is effortless with one reserved spot directly behind the unit plus ample visitor parking throughout the community. The pet-friendly association offers wonderful amenities including an inground pool, playground, and 35 visitor parking spaces.
Listing Agent
William Pitt Sotheby's Int'l Brokerage Phone: (203) 981-4550 License #RES.0796508 Listed on: 11/19/2025

Townhouse Details
Home Type
- Townhome
Est. Annual Taxes
- $8,150
Year Built
- Built in 1975
HOA Fees
- $500 Monthly HOA Fees
Parking
- 1 Parking Space
Home Design
- Frame Construction
- Clap Board Siding
- Concrete Siding
Interior Spaces
- 2,005 Sq Ft Home
- Basement Fills Entire Space Under The House
- Walk-In Attic
- Laundry on lower level
Kitchen
- Electric Range
- Microwave
- Dishwasher
Bedrooms and Bathrooms
- 3 Bedrooms
- 3 Full Bathrooms
Schools
- Stamford High School
Utilities
- Central Air
- Heating System Uses Natural Gas
- Cable TV Available
Additional Features
- In Ground Pool
- Lot Has A Rolling Slope
Listing and Financial Details
- Assessor Parcel Number 336906
Community Details
Overview
- Association fees include trash pickup, snow removal
- 48 Units
- Property managed by AJM Real Estate Services
Recreation
- Community Pool
Pet Policy
- Pets Allowed
Map
Home Values in the Area
Average Home Value in this Area
Property History
| Date | Event | Price | List to Sale | Price per Sq Ft | Prior Sale |
|---|---|---|---|---|---|
| 11/19/2025 11/19/25 | For Sale | $640,000 | 0.0% | $319 / Sq Ft | |
| 07/15/2022 07/15/22 | Rented | $4,000 | +2.6% | -- | |
| 07/14/2022 07/14/22 | Under Contract | -- | -- | -- | |
| 06/11/2022 06/11/22 | Price Changed | $3,900 | -90.0% | $2 / Sq Ft | |
| 06/11/2022 06/11/22 | For Rent | $39,000 | 0.0% | -- | |
| 07/10/2020 07/10/20 | Sold | $425,000 | -2.3% | $163 / Sq Ft | View Prior Sale |
| 06/01/2020 06/01/20 | Pending | -- | -- | -- | |
| 04/08/2020 04/08/20 | Price Changed | $435,000 | -0.9% | $167 / Sq Ft | |
| 02/20/2020 02/20/20 | For Sale | $439,000 | 0.0% | $169 / Sq Ft | |
| 10/01/2018 10/01/18 | Rented | $2,795 | 0.0% | -- | |
| 10/01/2018 10/01/18 | Under Contract | -- | -- | -- | |
| 09/09/2018 09/09/18 | Price Changed | $2,795 | +3.7% | $1 / Sq Ft | |
| 08/28/2018 08/28/18 | Price Changed | $2,695 | -3.6% | $1 / Sq Ft | |
| 08/14/2018 08/14/18 | Price Changed | $2,795 | -3.5% | $1 / Sq Ft | |
| 08/05/2018 08/05/18 | For Rent | $2,895 | -0.2% | -- | |
| 09/15/2017 09/15/17 | Rented | $2,900 | +3.8% | -- | |
| 08/21/2017 08/21/17 | For Rent | $2,795 | 0.0% | -- | |
| 04/22/2015 04/22/15 | Sold | $427,500 | -2.5% | $178 / Sq Ft | View Prior Sale |
| 03/23/2015 03/23/15 | Pending | -- | -- | -- | |
| 02/08/2015 02/08/15 | For Sale | $438,500 | -- | $182 / Sq Ft |
Source: SmartMLS
MLS Number: 24141028
APN: STAM 002-7971
- 100 Hope St Unit 8
- 75 Coolidge Ave
- 223 Glenbrook Rd
- 180 Glenbrook Rd Unit 35
- 71 Strawberry Hill Ave Unit 421
- 71 Strawberry Hill Ave Unit 203
- 71 Strawberry Hill Ave Unit 305
- 21 Holcomb Ave
- 52 Penzance Rd
- 94 Clovelly Rd
- 91 Strawberry Hill Ave Unit 1127
- 91 Strawberry Hill Ave Unit 1128
- 91 Strawberry Hill Ave Unit 531
- 91 Strawberry Hill Ave Unit 331
- 91 Strawberry Hill Ave Unit 925
- 91 Strawberry Hill Ave Unit 1022
- 160 Glenbrook Rd Unit 4D
- 160 Glenbrook Rd Unit 3D
- 18 Fenway St
- 49 Morris St
- 69 Hope St Unit 26A
- 352 Glenbrook Rd
- 21 Holcomb Ave Unit 2R
- 91 Strawberry Hill Ave Unit 734
- 160 Glenbrook Rd Unit 1A
- 22 Hackett Cir N
- 253 Hope St
- 60 Strawberry Hill Ave Unit 1218
- 97 Glenbrook Rd Unit 1223
- 1 Strawberry Hill Ave Unit 9G
- 48 Strawberry Hill Ave Unit 11
- 96 Glenbrook Rd Unit 2212
- 77 Glenbrook Rd Unit 203
- 77 Glenbrook Rd Unit 208
- 66 Glenbrook Rd
- 41 Colonial Rd
- 107 Lafayette St Unit 2L
- 100 Morgan St
- 125 Prospect St Unit 4I
- 98-140 Hoyt St
