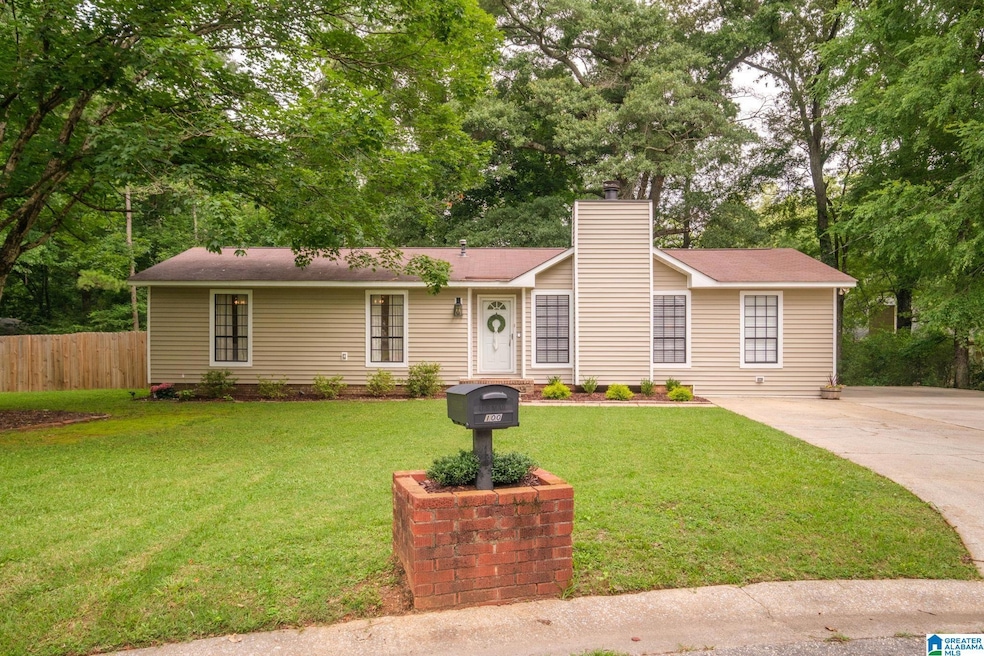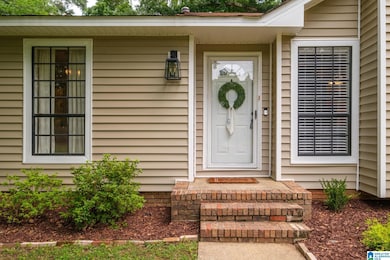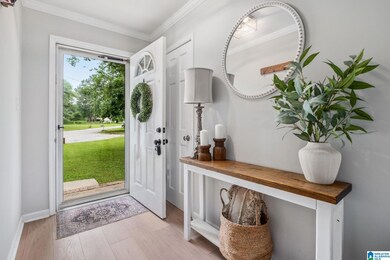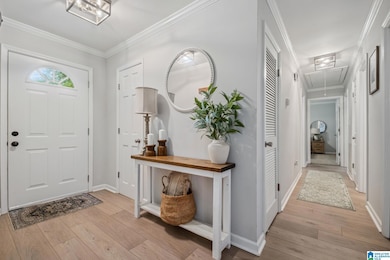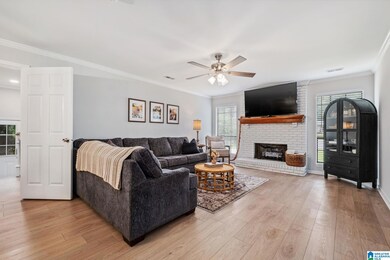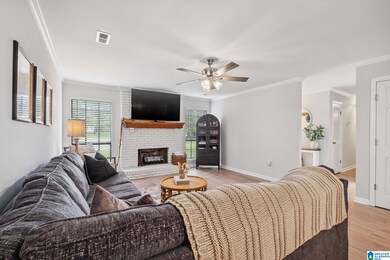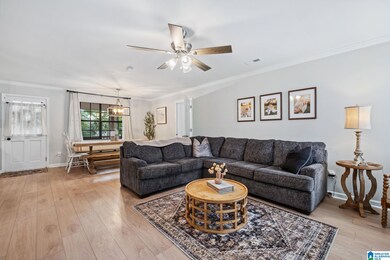
100 Hummingbird Cir Alabaster, AL 35007
Highlights
- Covered Deck
- Attic
- Solid Surface Countertops
- Thompson Intermediate School Rated A-
- Mud Room
- Den
About This Home
As of July 2025Welcome to Hummingbird Circle- a beautifully maintained 3 bedroom, 2 bath home- nestled on a cul-de-sac street! Inside you're greeted with an open floor plan and an abundance of natural light. Relax in the oversized living room complete with brick fireplace for those cold cozy evenings! Enjoy the newly renovated kitchen. Entertainment space abounds with an additional den- complete with mud/utility room providing ample storage. Primary suite features double door closet and spa line ensuite. Two guest rooms and a guest bath complete the home. The exterior boasts fresh landscaping! Relax and unwind these summer evenings on the covered deck. Spacious yard is newly fenced for privacy. The backyard retreat is complete with firepit area, grilling deck and storage building for all your tools and toys! Located just minutes from shopping, dining and parks, this home offers the ideal blend of convenience and comfort in a peaceful neighborhood setting. Make this move- in ready gem your own!
Last Agent to Sell the Property
Keller Williams Realty Vestavia Listed on: 06/12/2025

Home Details
Home Type
- Single Family
Est. Annual Taxes
- $1,178
Year Built
- Built in 1977
Home Design
- Vinyl Siding
Interior Spaces
- 1,650 Sq Ft Home
- 1-Story Property
- Crown Molding
- Smooth Ceilings
- Recessed Lighting
- Brick Fireplace
- Gas Fireplace
- Window Treatments
- Mud Room
- Living Room with Fireplace
- Dining Room
- Den
- Crawl Space
- Attic
Kitchen
- Electric Oven
- Stove
- Built-In Microwave
- Dishwasher
- Stainless Steel Appliances
- Solid Surface Countertops
Flooring
- Carpet
- Tile
- Vinyl
Bedrooms and Bathrooms
- 3 Bedrooms
- 2 Full Bathrooms
- Bathtub and Shower Combination in Primary Bathroom
- Separate Shower
- Linen Closet In Bathroom
Laundry
- Laundry Room
- Laundry on main level
- Sink Near Laundry
- Washer and Electric Dryer Hookup
Parking
- Driveway
- On-Street Parking
Schools
- Ray Thompson Elementary School
- Thompson Middle School
- Thompson High School
Utilities
- Central Heating and Cooling System
- Electric Water Heater
- Septic Tank
Additional Features
- Covered Deck
- 10,019 Sq Ft Lot
Listing and Financial Details
- Visit Down Payment Resource Website
- Assessor Parcel Number 23-5-22-0-001-005.000
Ownership History
Purchase Details
Home Financials for this Owner
Home Financials are based on the most recent Mortgage that was taken out on this home.Purchase Details
Home Financials for this Owner
Home Financials are based on the most recent Mortgage that was taken out on this home.Purchase Details
Similar Homes in the area
Home Values in the Area
Average Home Value in this Area
Purchase History
| Date | Type | Sale Price | Title Company |
|---|---|---|---|
| Warranty Deed | $265,500 | None Listed On Document | |
| Warranty Deed | $251,500 | None Listed On Document | |
| Warranty Deed | $115,000 | -- |
Mortgage History
| Date | Status | Loan Amount | Loan Type |
|---|---|---|---|
| Open | $260,690 | FHA | |
| Previous Owner | $228,955 | New Conventional | |
| Previous Owner | $49,000 | Unknown | |
| Previous Owner | $78,500 | Unknown | |
| Previous Owner | $43,000 | Unknown | |
| Previous Owner | $36,000 | Unknown | |
| Previous Owner | $18,798 | Unknown |
Property History
| Date | Event | Price | Change | Sq Ft Price |
|---|---|---|---|---|
| 07/21/2025 07/21/25 | Sold | $265,500 | +1.0% | $161 / Sq Ft |
| 06/12/2025 06/12/25 | For Sale | $262,900 | +4.5% | $159 / Sq Ft |
| 09/11/2023 09/11/23 | Sold | $251,500 | +4.8% | $152 / Sq Ft |
| 08/10/2023 08/10/23 | For Sale | $239,900 | -- | $145 / Sq Ft |
Tax History Compared to Growth
Tax History
| Year | Tax Paid | Tax Assessment Tax Assessment Total Assessment is a certain percentage of the fair market value that is determined by local assessors to be the total taxable value of land and additions on the property. | Land | Improvement |
|---|---|---|---|---|
| 2024 | $1,178 | $21,820 | $0 | $0 |
| 2023 | $2,114 | $39,140 | $0 | $0 |
| 2022 | $0 | $17,020 | $0 | $0 |
| 2021 | $537 | $15,180 | $0 | $0 |
| 2020 | $537 | $13,400 | $0 | $0 |
| 2019 | $537 | $12,960 | $0 | $0 |
| 2017 | $521 | $11,280 | $0 | $0 |
| 2015 | -- | $11,040 | $0 | $0 |
| 2014 | -- | $10,820 | $0 | $0 |
Agents Affiliated with this Home
-

Seller's Agent in 2025
Rachel Nichols
Keller Williams Realty Vestavia
(205) 478-4811
1 in this area
47 Total Sales
-
S
Seller Co-Listing Agent in 2025
Sarah Hackbarth
Keller Williams Realty Vestavia
(888) 923-5547
2 in this area
36 Total Sales
-

Buyer's Agent in 2025
Jessica Gilmore
ARC Realty 280
(205) 886-9221
3 in this area
179 Total Sales
-

Buyer Co-Listing Agent in 2025
Jarius Brown
ARC Realty 280
(404) 933-7543
1 in this area
7 Total Sales
-

Seller's Agent in 2023
Courtney Higdon
ARC Realty Pelham Branch
(205) 337-7467
27 in this area
128 Total Sales
-

Buyer's Agent in 2023
Rhonda Hill
Keller Williams Realty Vestavia
(731) 358-0261
5 in this area
79 Total Sales
Map
Source: Greater Alabama MLS
MLS Number: 21421883
APN: 23-5-22-0-001-005-000
- 2022 Butler Rd
- 2040 Butler Rd Unit 2040
- 0 Montevallo Rd
- 329 Willow Glen Ct
- 0 Smokey Rd Unit 1 21376266
- 219 Mountain Lake Trail
- 149 Mission Dr
- 151 Mission Dr
- 1404 N Wynlake Dr
- 1104 Birchwood Ln
- 59 Birchwood Ln
- 61 Birchwood Ln
- 1724 Butler Rd
- 1389 N Wynlake Dr
- 424 Acer Trail
- 121 Old Spanish Trail
- 334 N Wynlake Dr
- 1368 N Wynlake Dr
- 1517 Mitch Ln
- 35 Bart Cir
