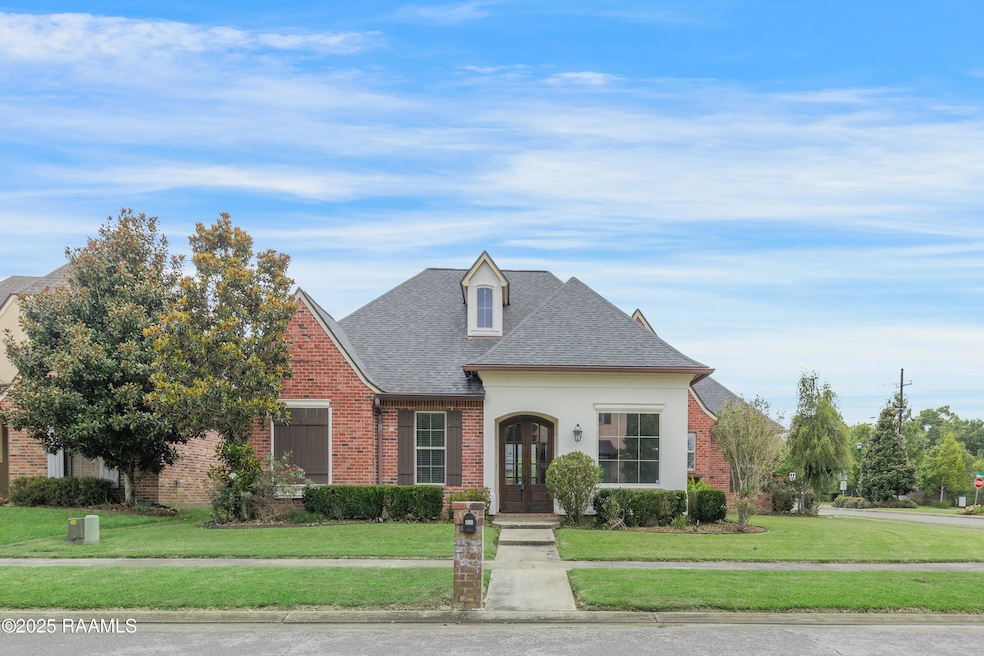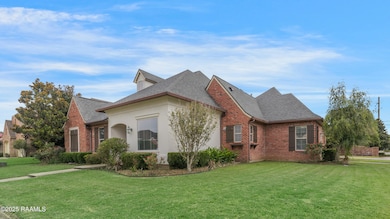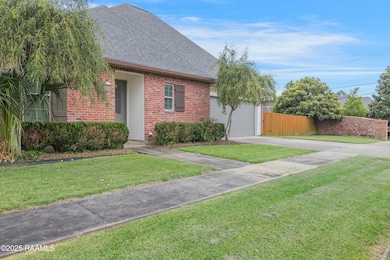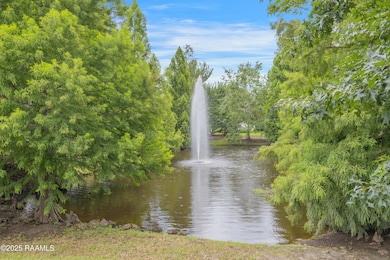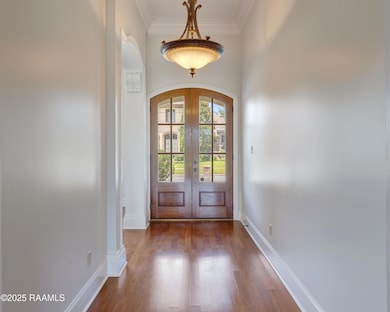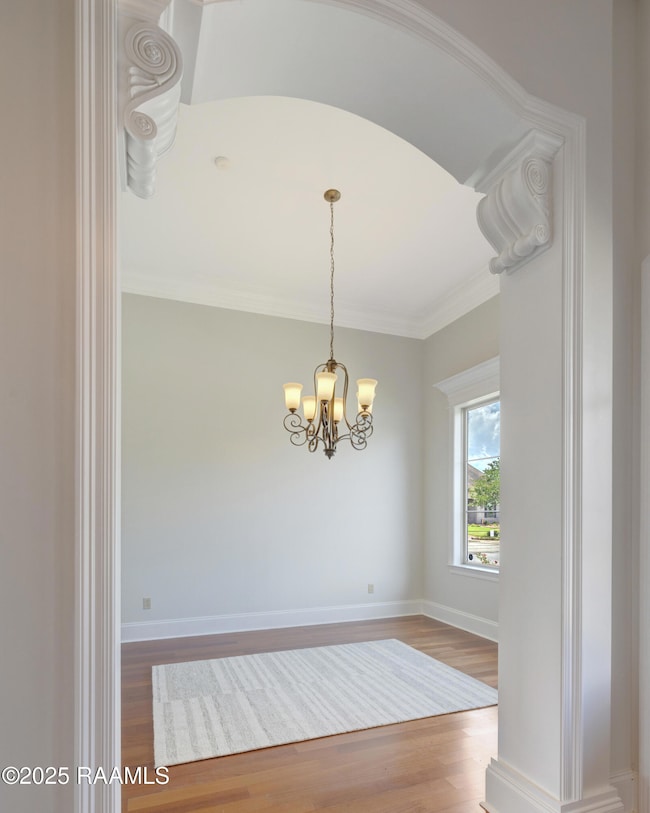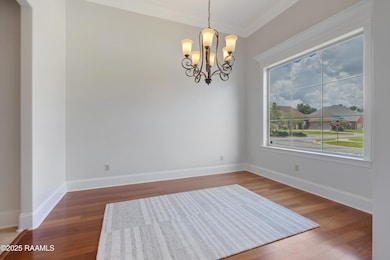100 Huttingtower Ln Lafayette, LA 70508
Pilette NeighborhoodEstimated payment $2,680/month
Highlights
- Cathedral Ceiling
- French Architecture
- 2 Fireplaces
- The Bromfield School Rated A
- Wood Flooring
- Corner Lot
About This Home
Welcome to this beautiful, freshly painted home located in the sought-after subdivision of Walker's Lake. Situated on a spacious corner lot, this residence offers over 2,600 square feet of living space with four bedrooms, three full baths, and a thoughtful triple-split floor plan and a home office. Step inside and you'll immediately notice the abundance of natural light and the warm, inviting living room featuring a cozy gas-log fireplace. The kitchen is truly the heart of the home, designed with style and comfort in mind. It features granite countertops, a center island, and a spacious keeping area with its own fireplace. What truly sets this space apart are the stunning cypress cathedral ceilings that create a warm, stylish, and inviting atmosphere perfect for both everyday living and entertaining. There's also a formal dining room ideal for special gatherings. The large primary suite provides a peaceful retreat with a generous en suite bath. Two of the additional bedrooms share a convenient Jack-and-Jill bathroom, while the fourth bedroom and third full bath are privately located, ideal for guests. A dedicated home office adds even more functionality to this well-designed layout. Enjoy the unmatched convenience of Walker's Lake--just minutes from shopping, dining, and everything Lafayette has to offer. This home blends comfort, charm, and location into one perfect package. Call your agent today for a private showing!!
Listing Agent
Keller Williams Realty Acadiana License #0995682310 Listed on: 06/25/2025

Home Details
Home Type
- Single Family
Est. Annual Taxes
- $3,264
Year Built
- Built in 2007
Lot Details
- 10,454 Sq Ft Lot
- Lot Dimensions are 75 x 140
- Property is Fully Fenced
- Brick Fence
- Landscaped
- Corner Lot
- Level Lot
HOA Fees
- $31 Monthly HOA Fees
Parking
- 2 Car Garage
- Open Parking
Home Design
- French Architecture
- Brick Exterior Construction
- Slab Foundation
- Frame Construction
- Composition Roof
- Stucco
Interior Spaces
- 2,646 Sq Ft Home
- 1-Story Property
- Wet Bar
- Crown Molding
- Beamed Ceilings
- Cathedral Ceiling
- 2 Fireplaces
- Gas Log Fireplace
- Double Pane Windows
- Washer and Electric Dryer Hookup
Kitchen
- Electric Cooktop
- Stove
- Microwave
- Dishwasher
- Kitchen Island
- Granite Countertops
- Disposal
Flooring
- Wood
- Carpet
- Tile
Bedrooms and Bathrooms
- 4 Bedrooms
- Dual Closets
- Walk-In Closet
- 3 Full Bathrooms
- Separate Shower
Outdoor Features
- Covered Patio or Porch
- Exterior Lighting
Schools
- Ernest Gallet Elementary School
- Broussard Middle School
- Comeaux High School
Utilities
- Multiple cooling system units
- Central Heating and Cooling System
Listing and Financial Details
- Home warranty included in the sale of the property
- Tax Lot 123
Community Details
Overview
- Association fees include ground maintenance
- Built by VENUS
- Walkers Lake Subdivision
Recreation
- Community Playground
Map
Home Values in the Area
Average Home Value in this Area
Tax History
| Year | Tax Paid | Tax Assessment Tax Assessment Total Assessment is a certain percentage of the fair market value that is determined by local assessors to be the total taxable value of land and additions on the property. | Land | Improvement |
|---|---|---|---|---|
| 2024 | $3,264 | $37,202 | $8,415 | $28,787 |
| 2023 | $3,264 | $33,829 | $8,415 | $25,414 |
| 2022 | $3,540 | $33,829 | $8,415 | $25,414 |
| 2021 | $3,552 | $33,829 | $8,415 | $25,414 |
| 2020 | $3,540 | $33,829 | $8,415 | $25,414 |
| 2019 | $2,170 | $33,829 | $8,415 | $25,414 |
| 2018 | $2,820 | $33,829 | $8,415 | $25,414 |
| 2017 | $2,817 | $33,830 | $7,800 | $26,030 |
| 2015 | $2,815 | $33,830 | $7,800 | $26,030 |
| 2013 | -- | $33,830 | $7,800 | $26,030 |
Property History
| Date | Event | Price | List to Sale | Price per Sq Ft |
|---|---|---|---|---|
| 08/25/2025 08/25/25 | Price Changed | $450,000 | -4.3% | $170 / Sq Ft |
| 07/24/2025 07/24/25 | Price Changed | $470,000 | -3.1% | $178 / Sq Ft |
| 06/25/2025 06/25/25 | For Sale | $485,000 | -- | $183 / Sq Ft |
Source: REALTOR® Association of Acadiana
MLS Number: 2500000634
APN: 6131420
- 201 S Michot Rd
- 201 Barkhill Dr
- 204 Fawn Crest Dr
- 207 Barkhill Dr
- 307 Barkhill Dr
- 101 Domas Dr
- 201 Blue Cove Dr
- 206 Leaning Oak Dr
- 204 Leaning Oak Dr
- 202 Leaning Oak Dr
- 607 Ember Grove Crossing
- 109 Blue Cove Dr
- 200 Leaning Oak Dr
- 207 Leaning Oak Dr
- 104 Blue Cove Dr
- 118 Leaning Oak Dr
- 116 Leaning Oak Dr
- 112 Leaning Oak Dr
- 121 Leaning Oak Dr
- 114 Leaning Oak Dr
- 142 Sandest Dr
- 2201 Verot School Rd
- 403 Yvette Marie Dr
- 104 Carriage Lakes Dr
- 100 Flora Springs Dr
- 705 E Bluebird Dr
- 128 Pigeon Loop
- 5530 Ambassador Caffery Blvd
- 302 Lark Dr
- 202 Student Ln
- 204 Student Ln
- 406 E Martial Ave
- 111 Edie Ann Dr
- 404 E Martial Ave
- 106 Pebble Beach Dr
- 402 E Martial Ave
- 110 Frem Boustany Dr
- 1521 Camellia Blvd
- 130 Dove Cir
- 215 Republic Ave
